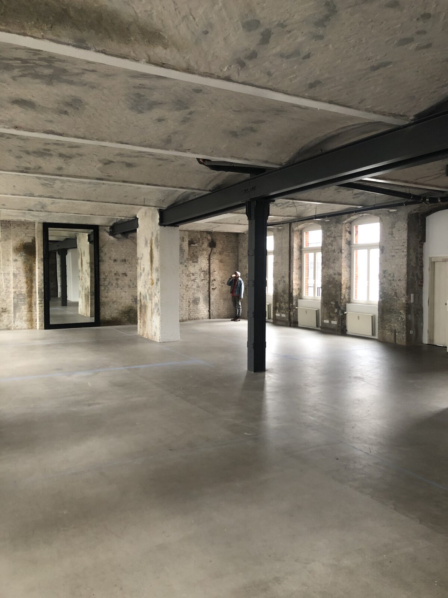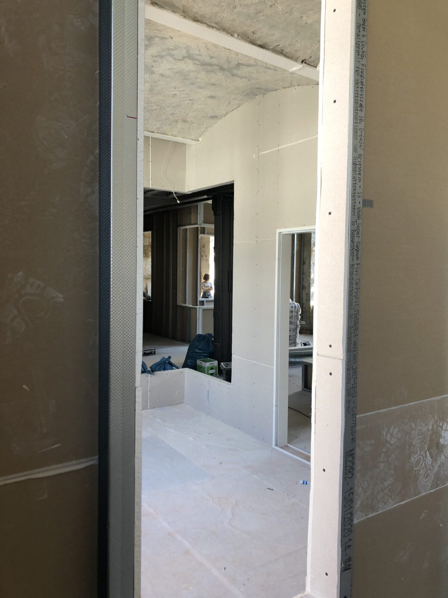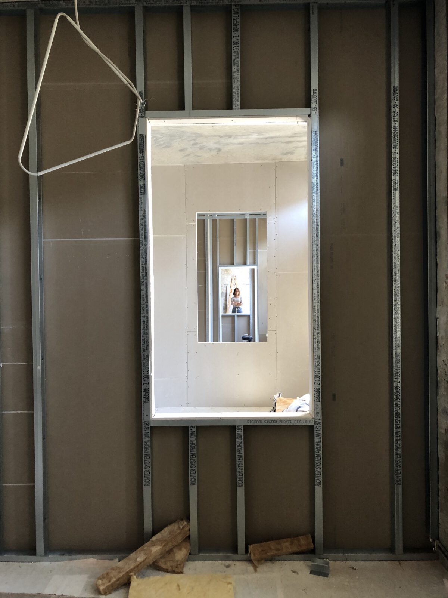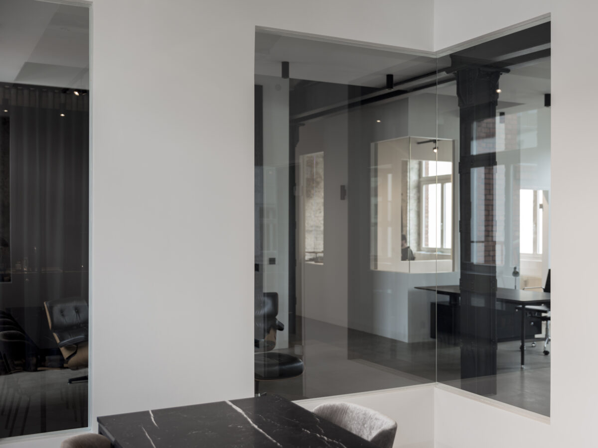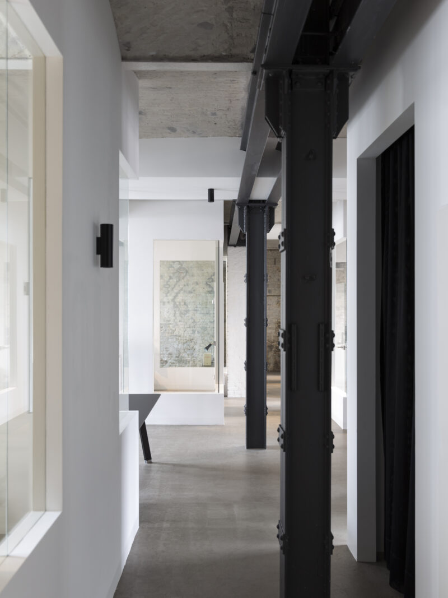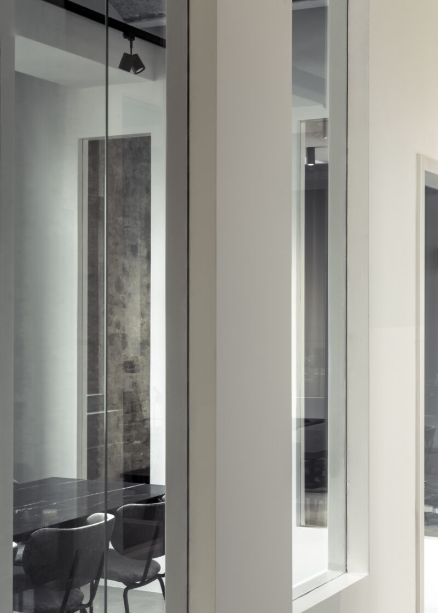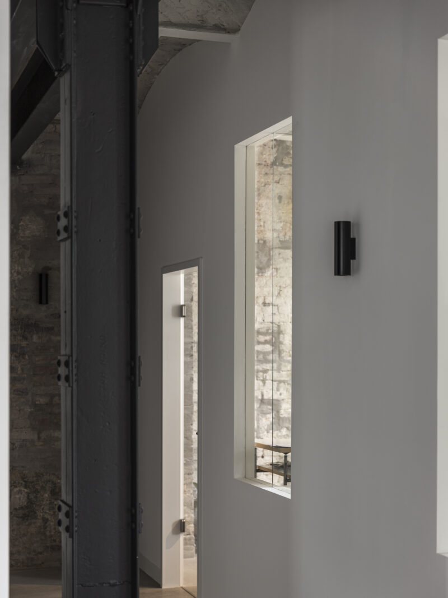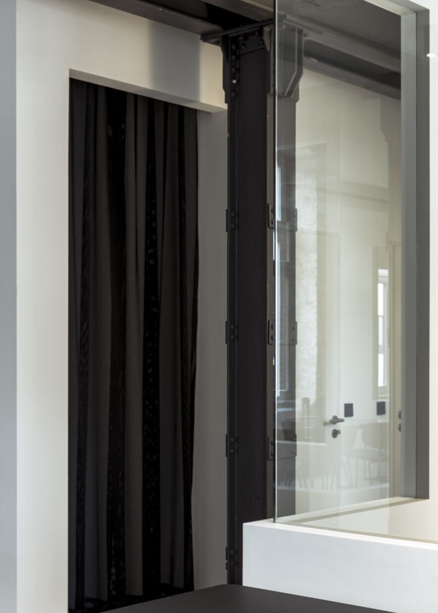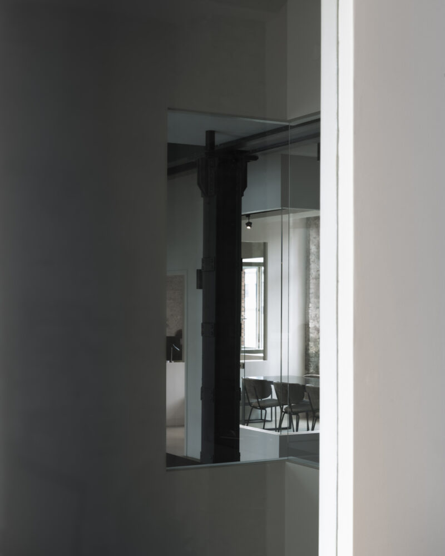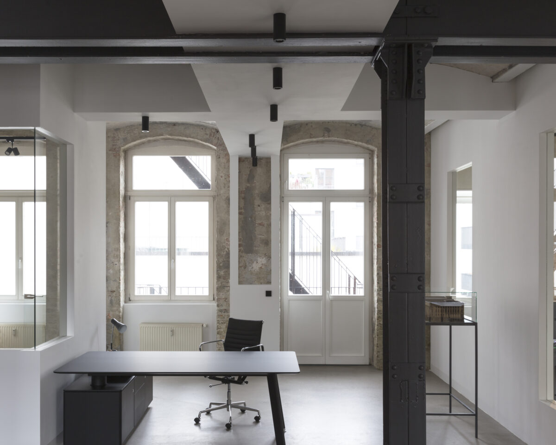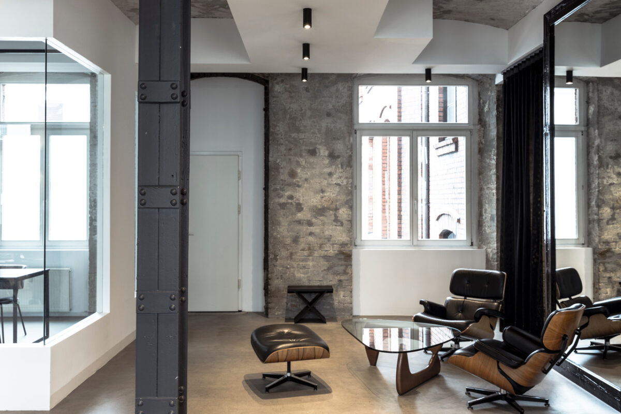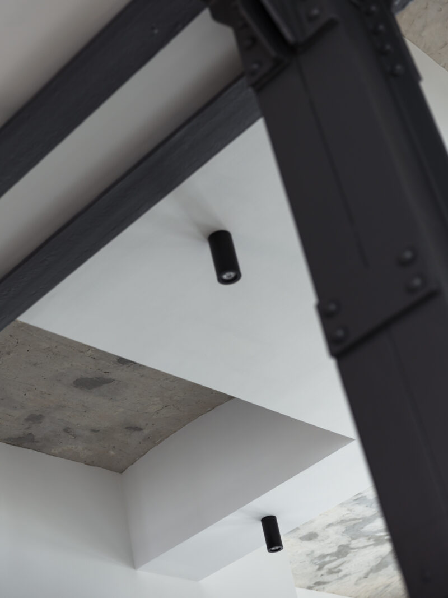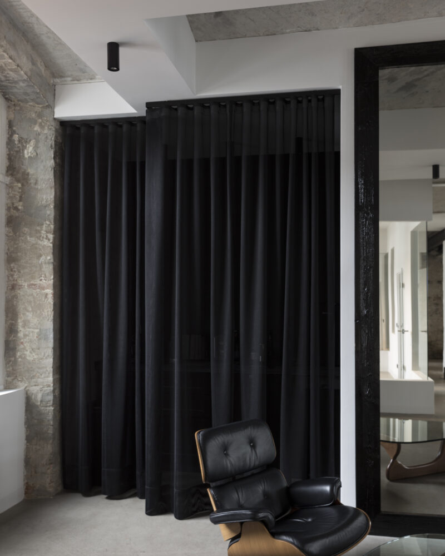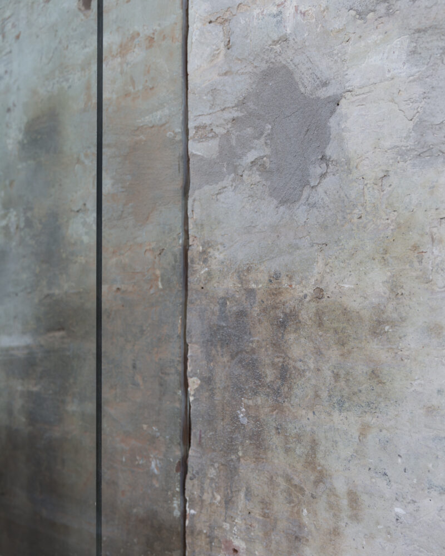Kanzlei (Law Firm), Office, Berlin, Mitte, Germany, 2020
A 100m2 space on the third floor of a Berlin industrial building was chosen for a law firm. The challenge was reconciling the loft’s openness with the need for defined workspaces while maintaining a visual connection.
Our intervention was a simple choreography of gypsum board and transparent openings. Overhead, gypsum volumes form three-dimensional lines across the ceiling, guiding electrical wiring, acoustically isolating water pipes, and forming an unexpected sculptural landscape.
The floor plan carefully arranges openings, ensuring visual continuity between rooms. Six subtly different light paint tones on the inner walls echo the hues of the existing brick, creating a dialogue between old and new.
The result is a functional and atmospheric space where light and shadow play across surfaces and transparency and enclosure coexist in a delicate balance.
Architect: ALLEN KAUFMANN Architekten
Photography: Ann Katrin Warter
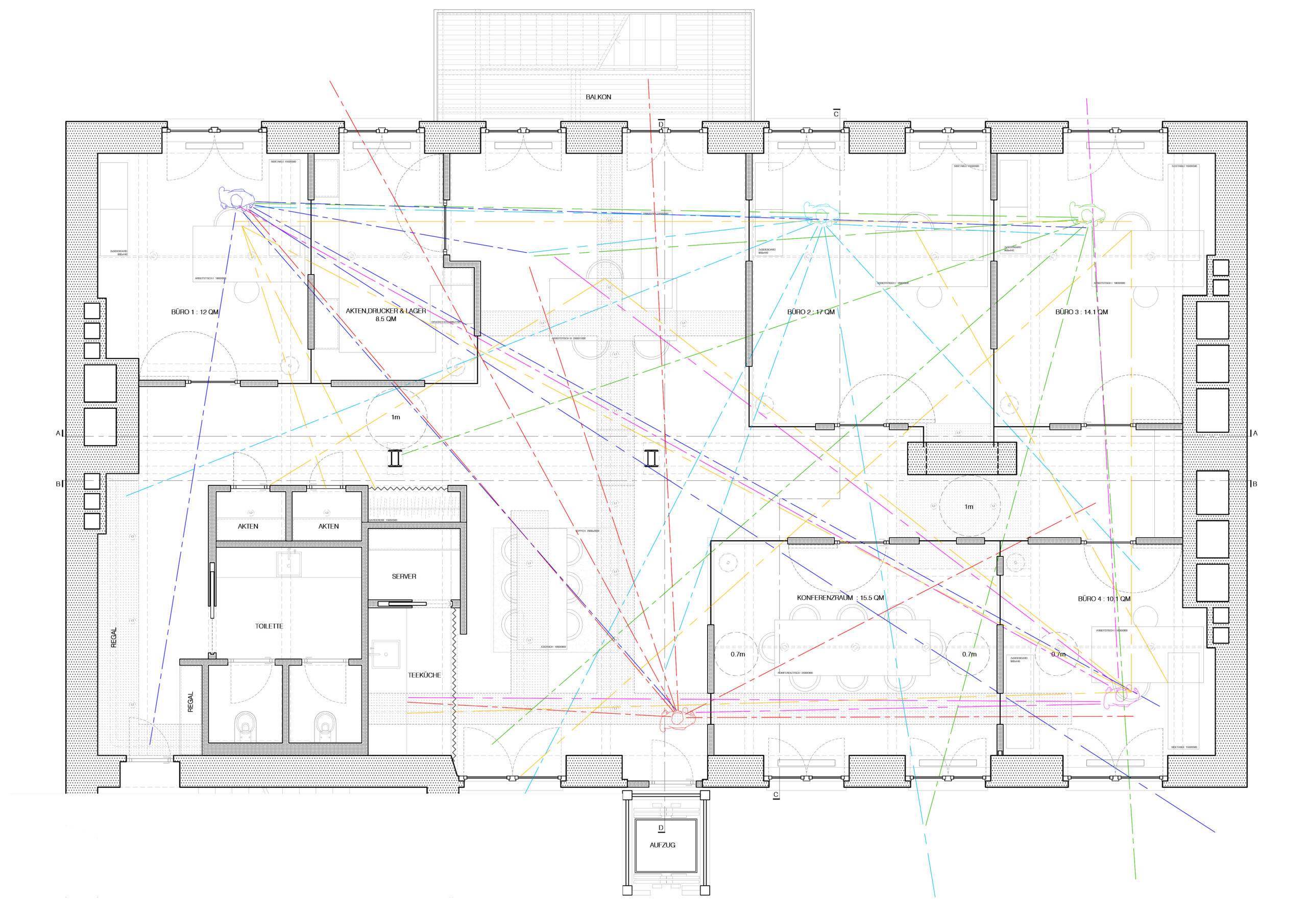
FLOOR PLAN
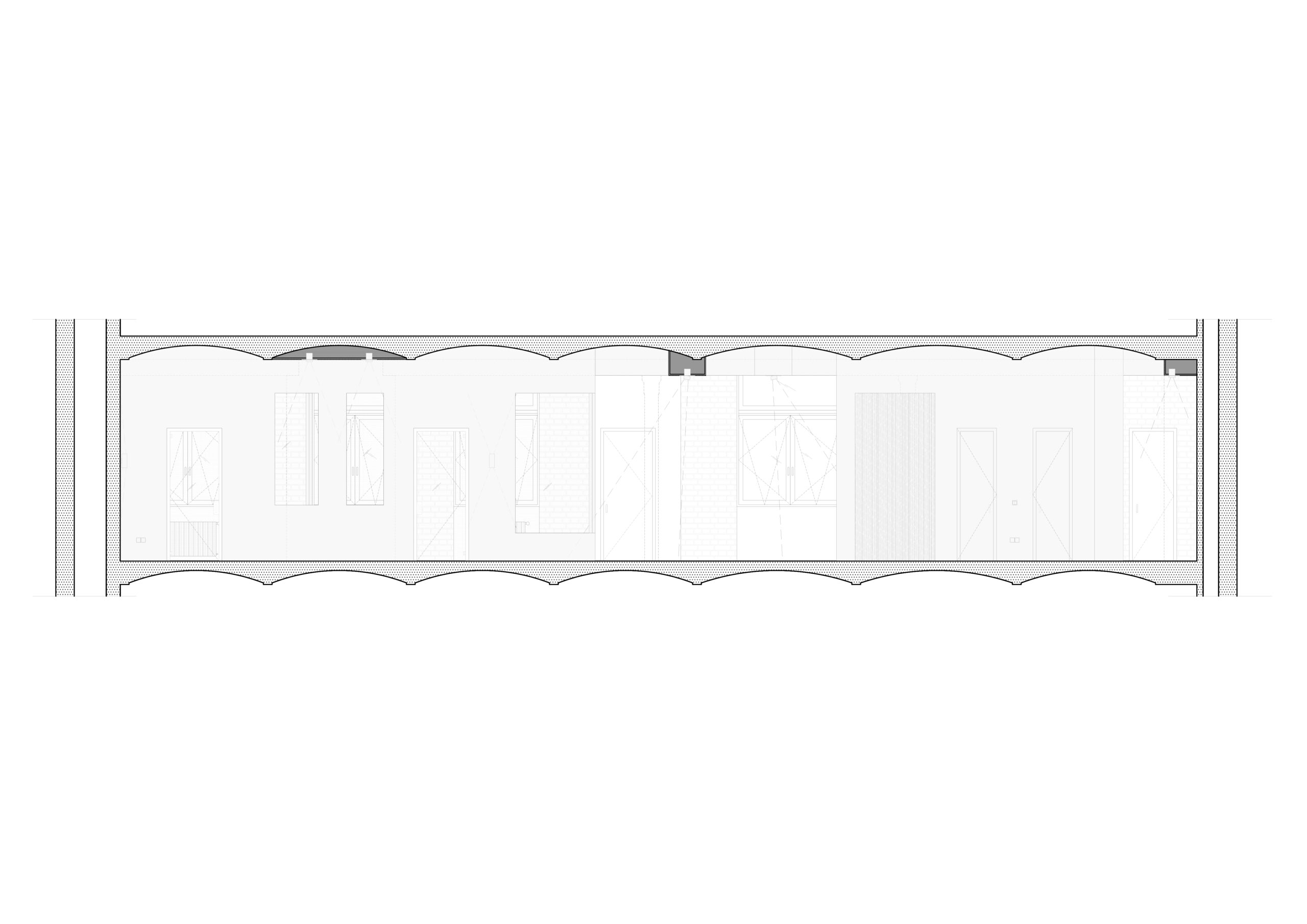
SECTION
SERIES OF PHOTOS BEFORE AND DURING PROJECT FABRICATION
