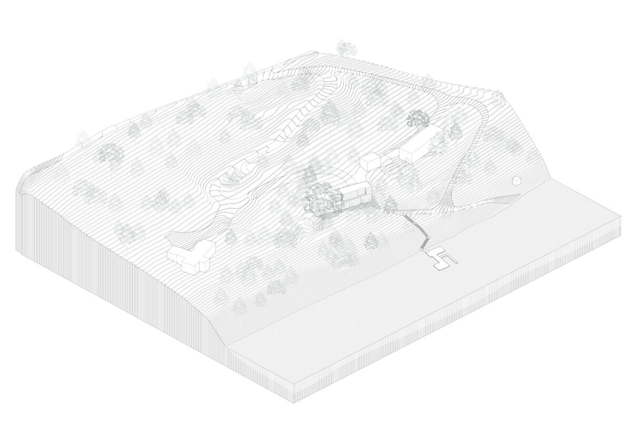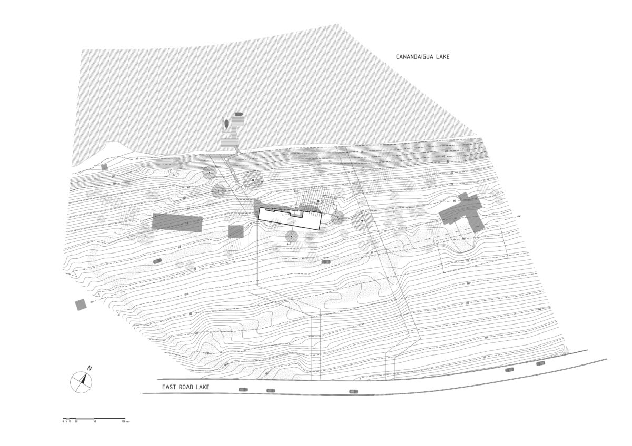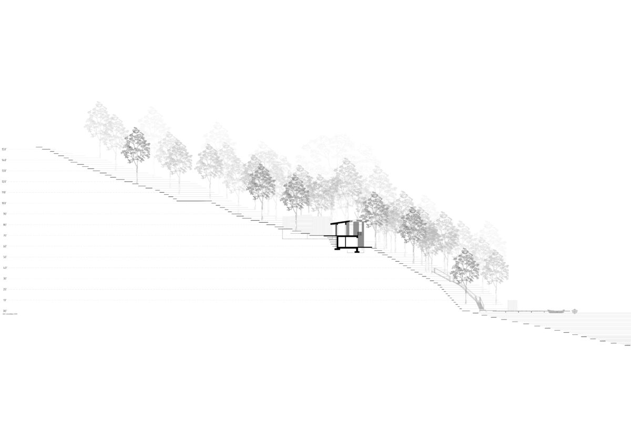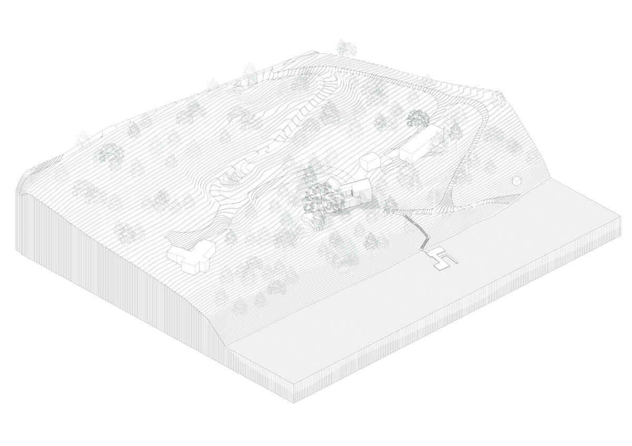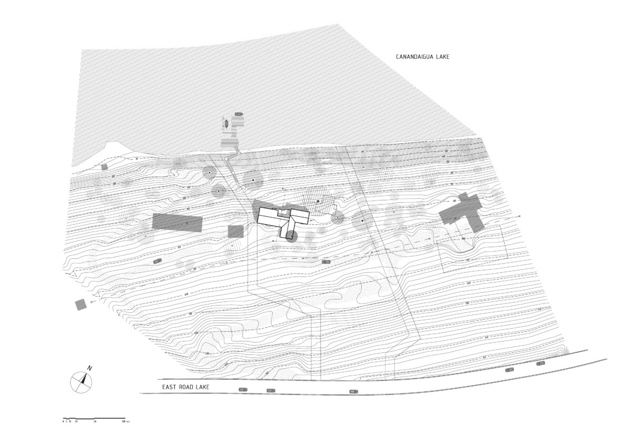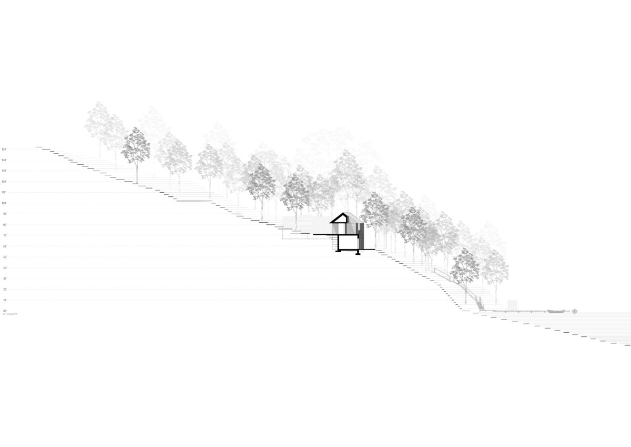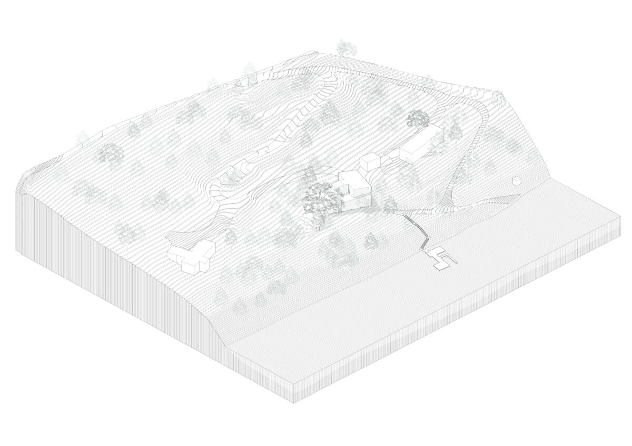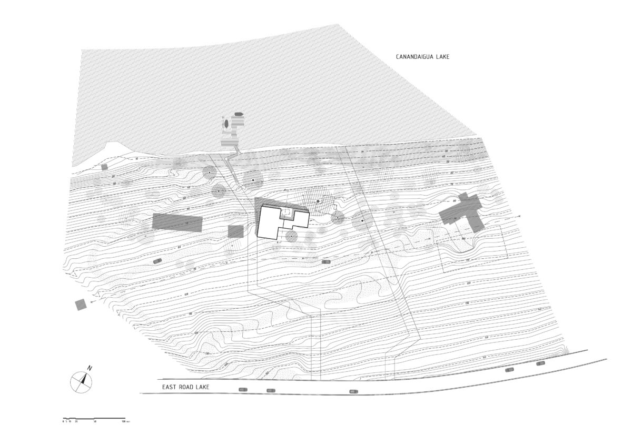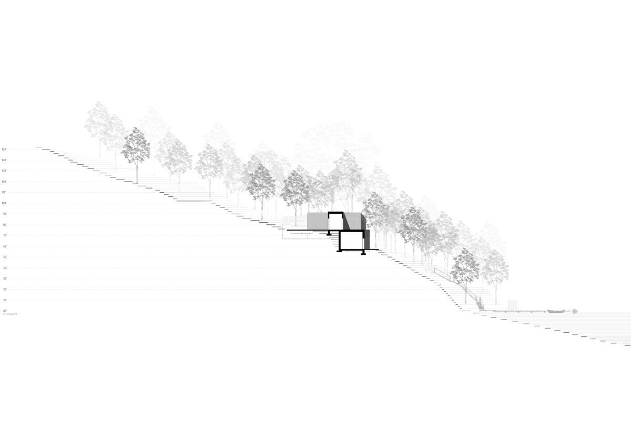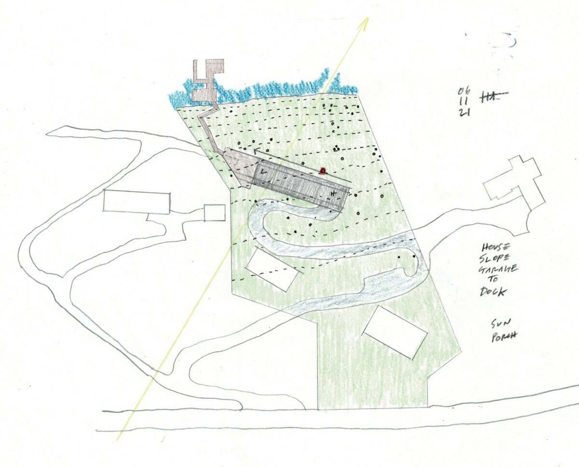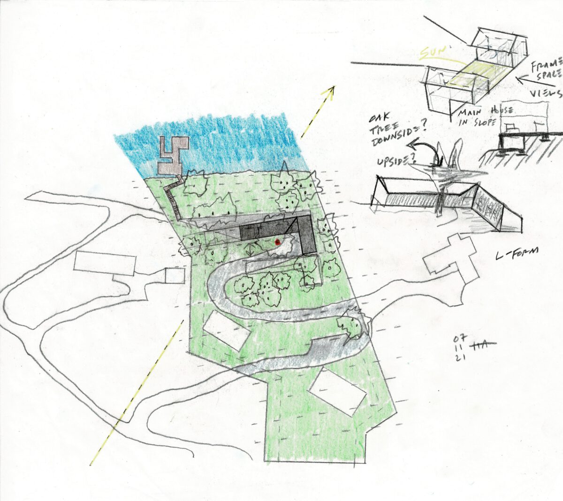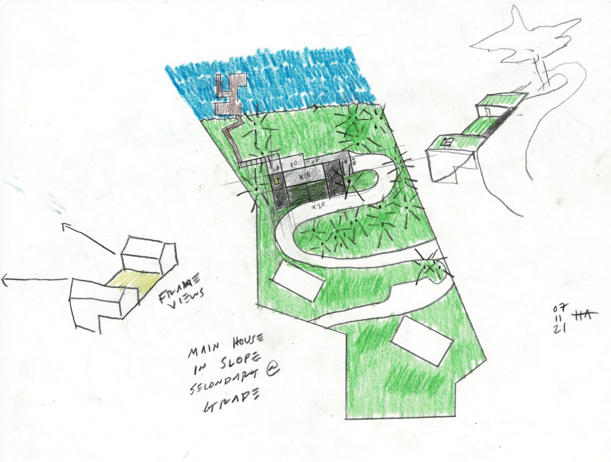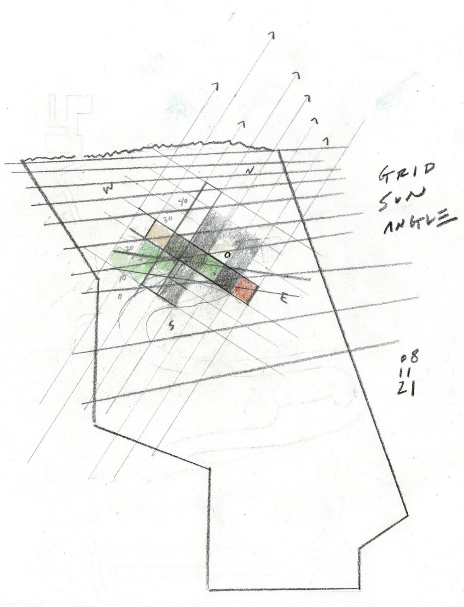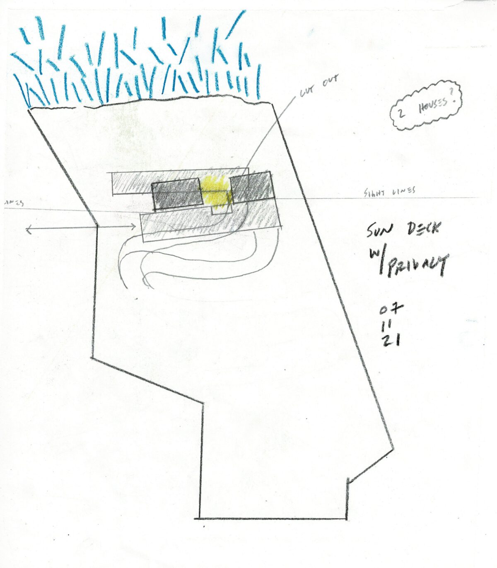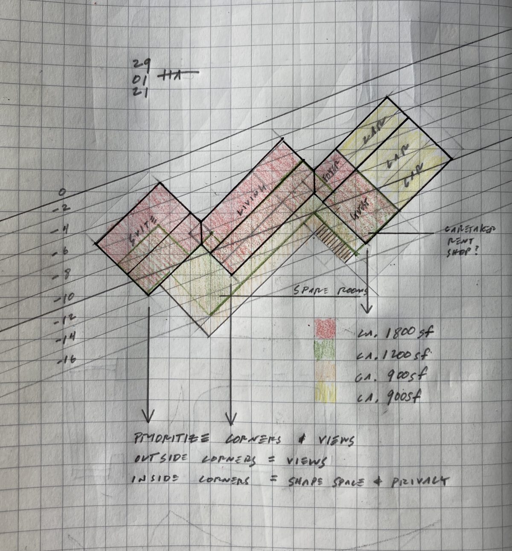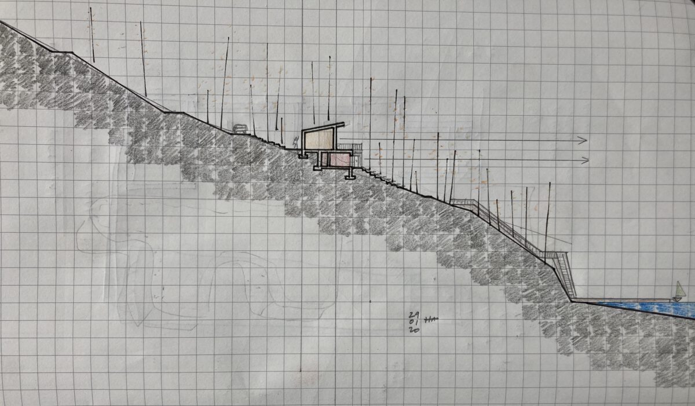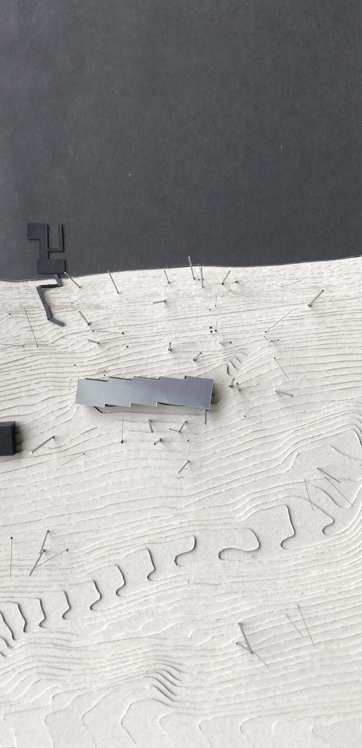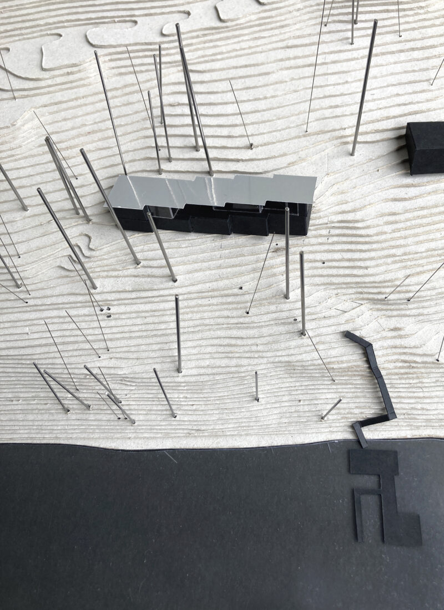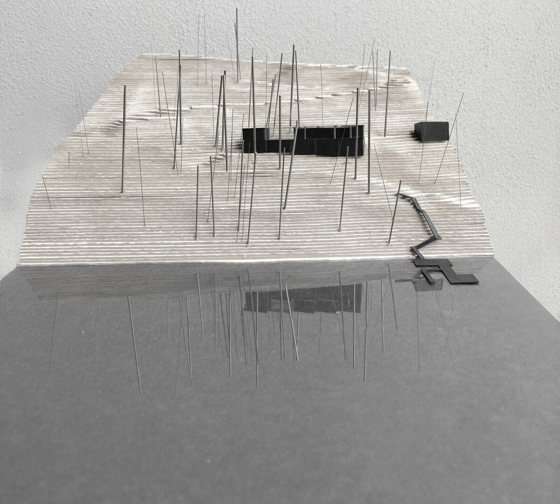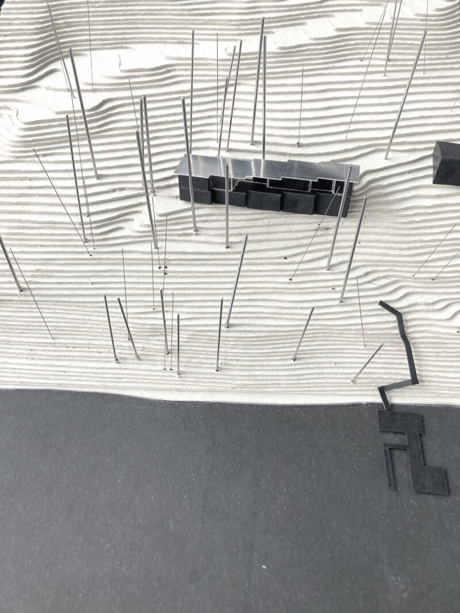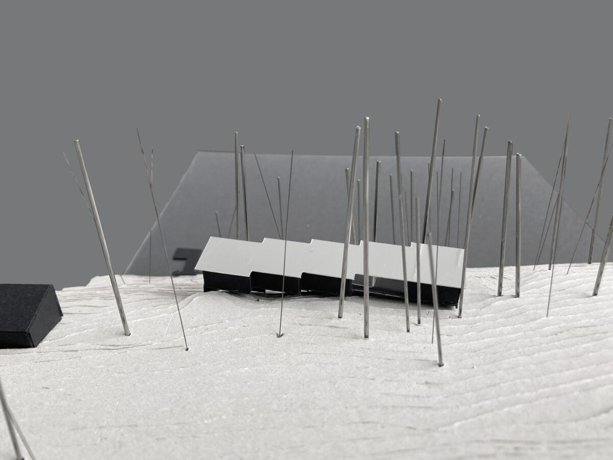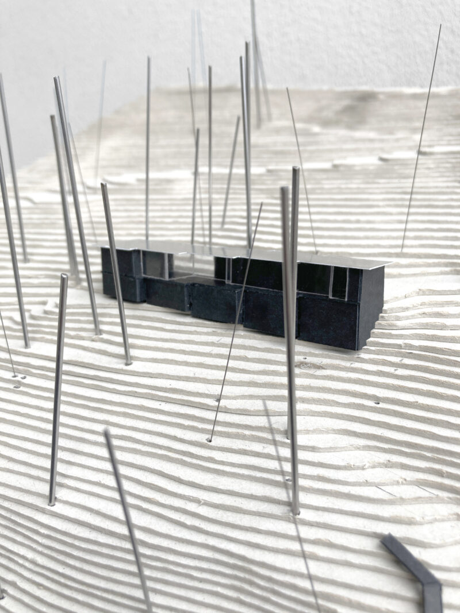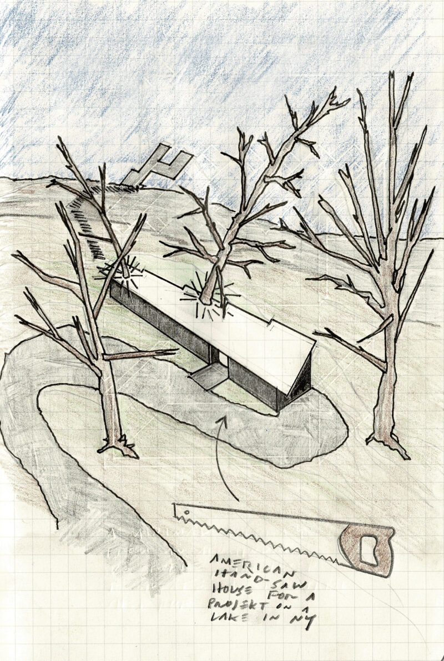HOUSE ON A LAKE, HOUSE, UPSTATE NEW YORK, USA, 2021
The “Handsaw” project envisions a residence embedded within the landscape of Canandaigua Lake, Upstate New York. The design acknowledges a tension: the desire for intimate connection with the site and the necessity of strategic tree removal for optimal placement.
The form of the classic American handsaw inspires both the floor plan and roofline. Cascading down the slope, the structure establishes a deliberate dialogue with the site, maximizing privacy while maintaining a strong visual axis towards the dock and lake.
Three design iterations were explored, each interrogating the relationship between dwelling and landscape. The “Handsaw” concept prevailed, its form a subtle yet powerful intervention. Floor plans and sections below detail this chosen direction.
Architect: ALLEN KAUFMANN Architekten
