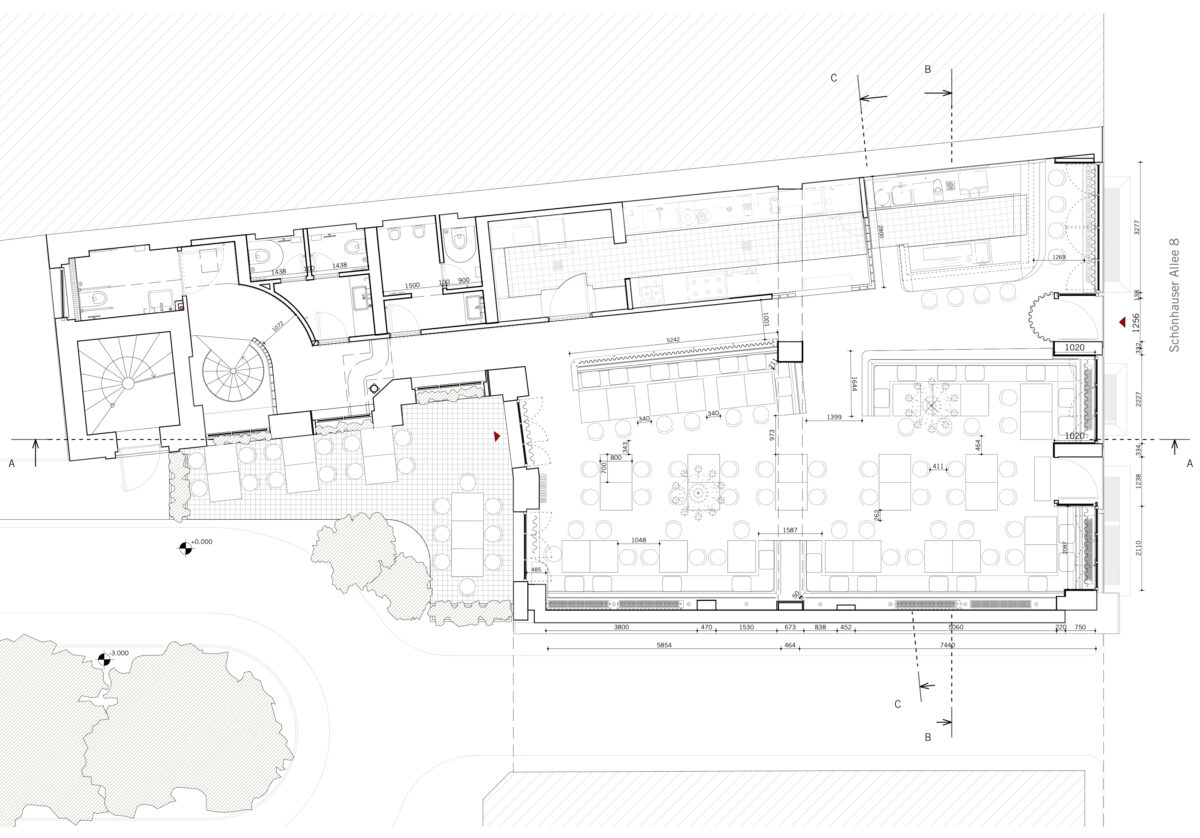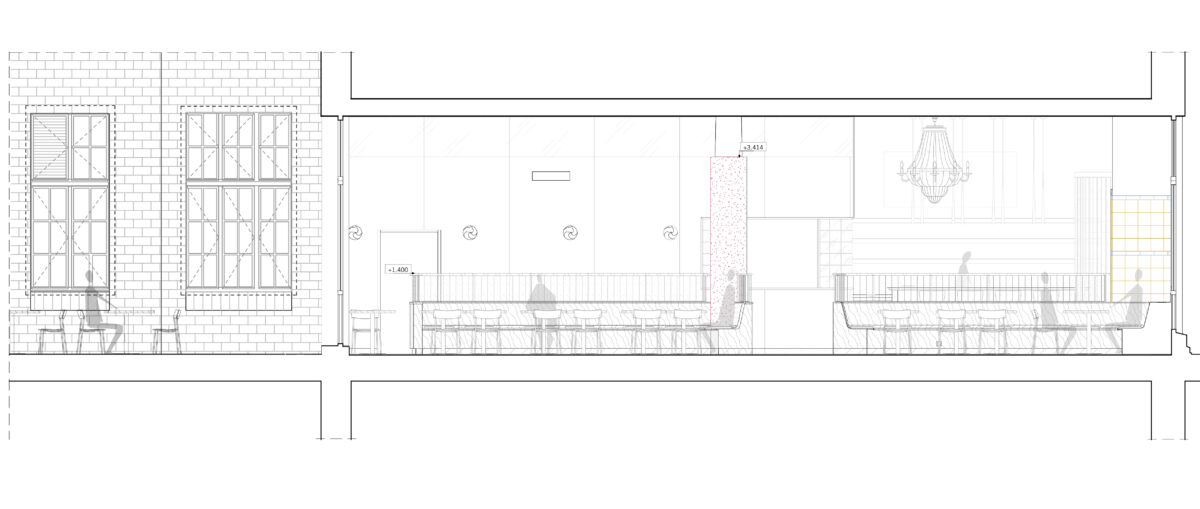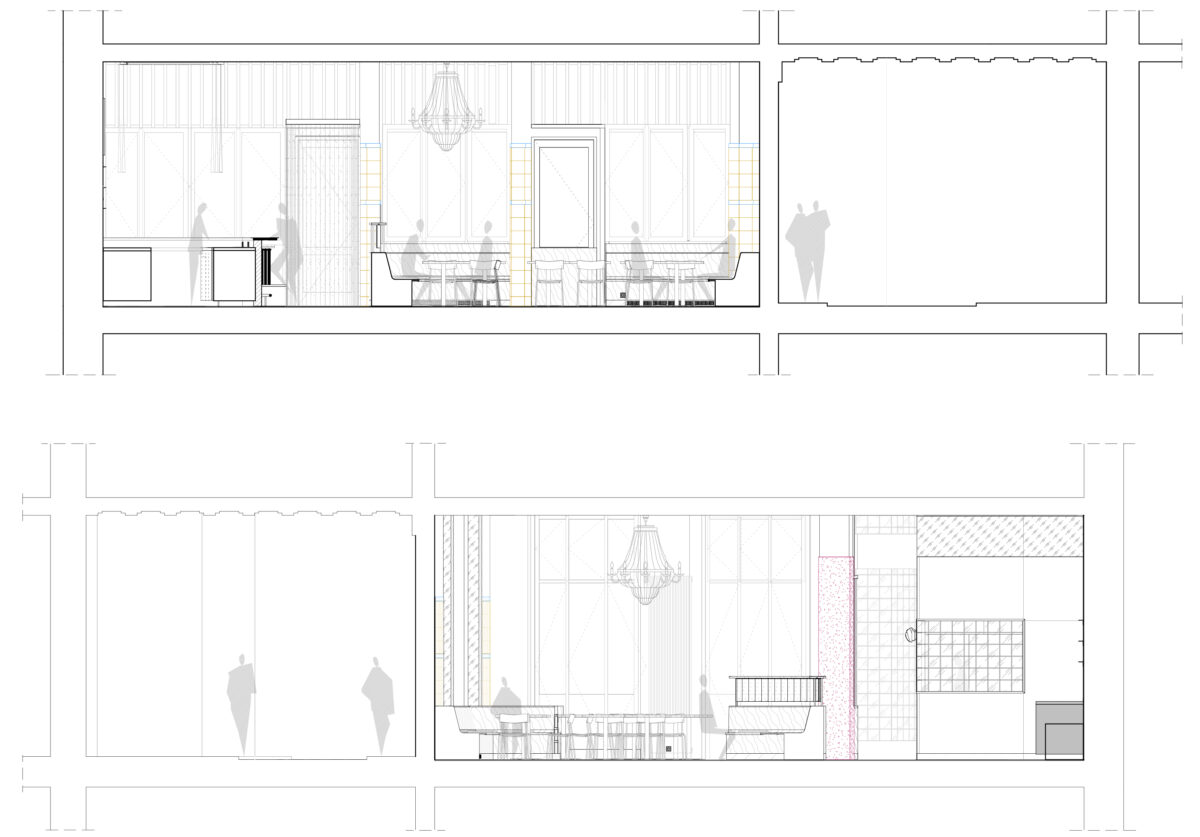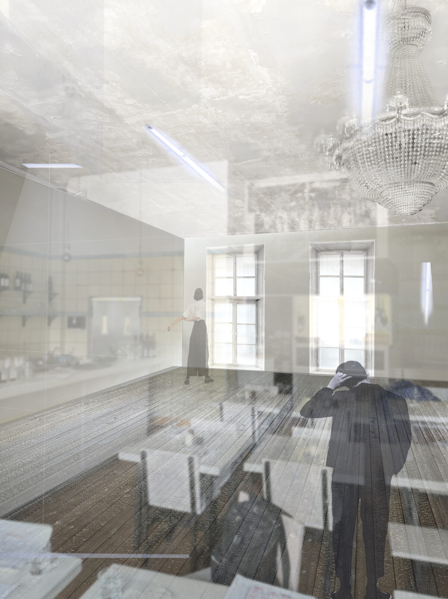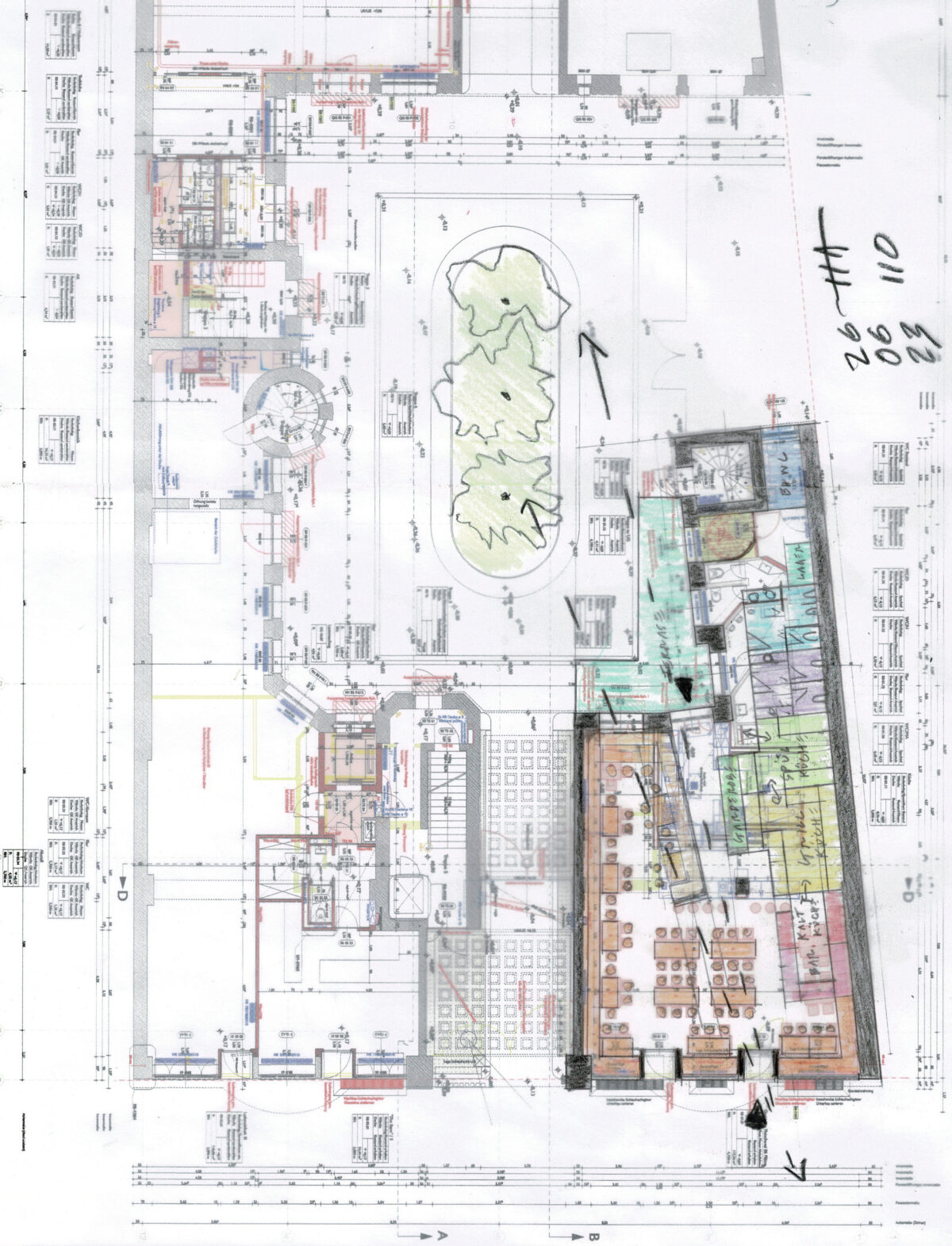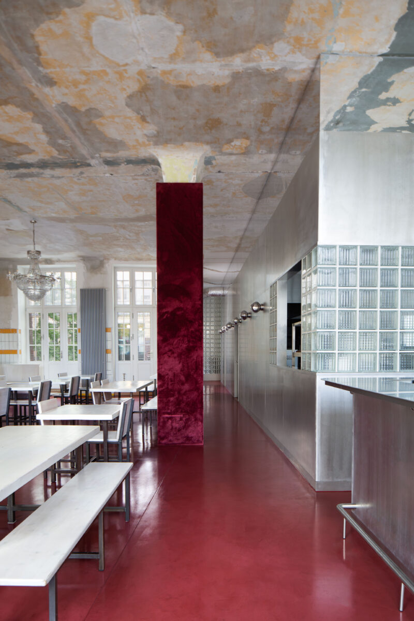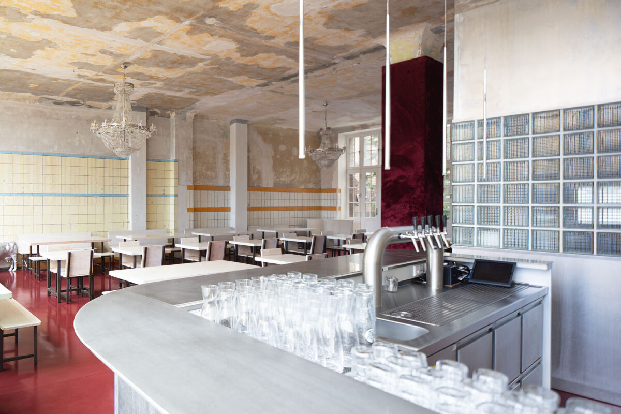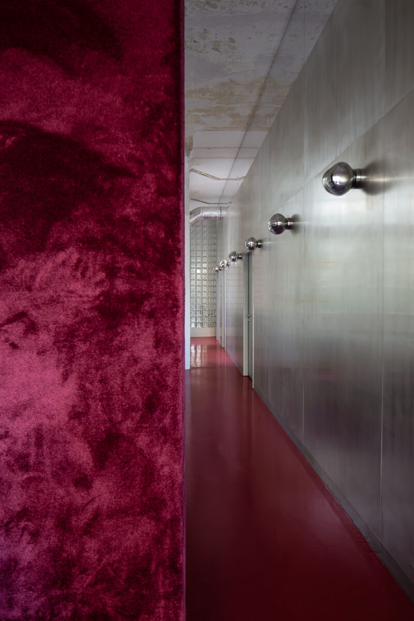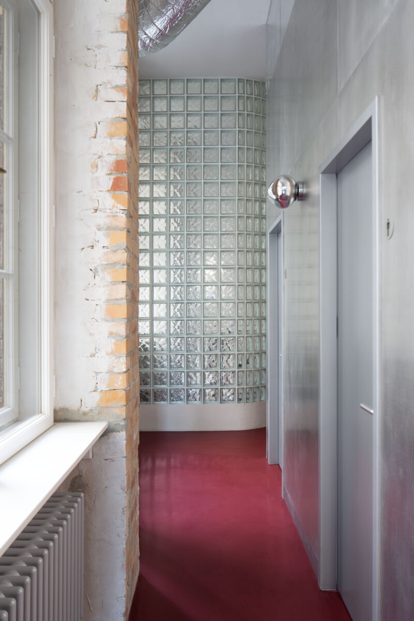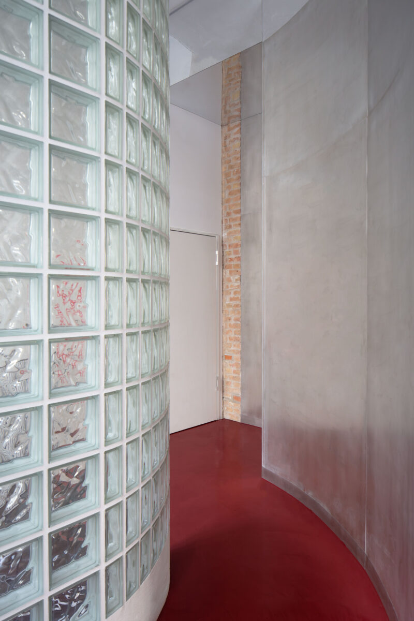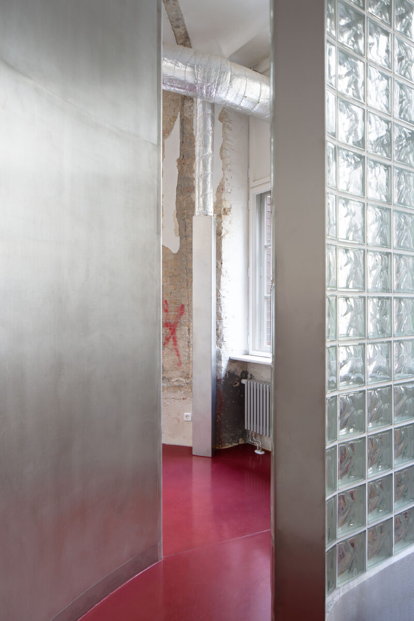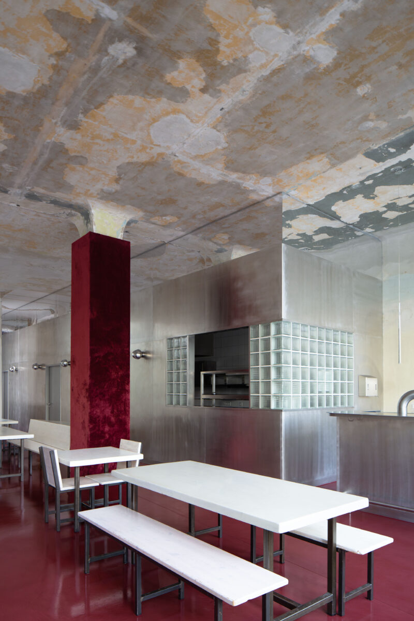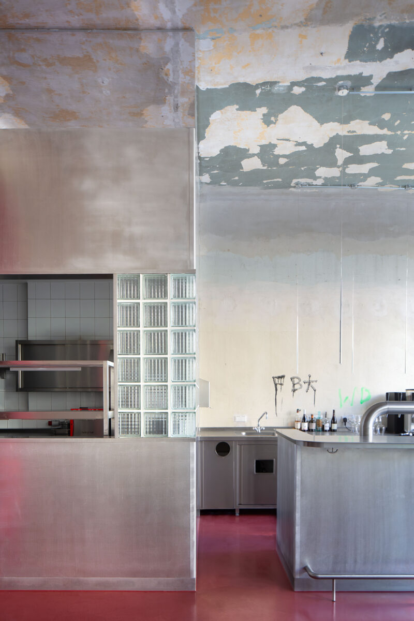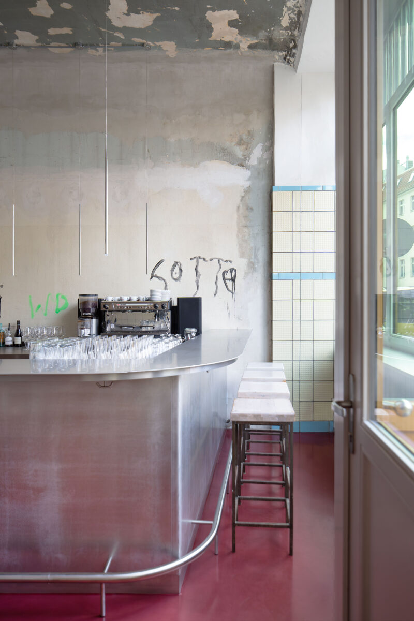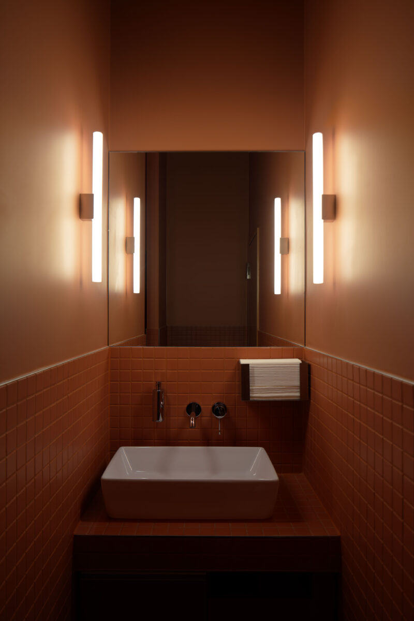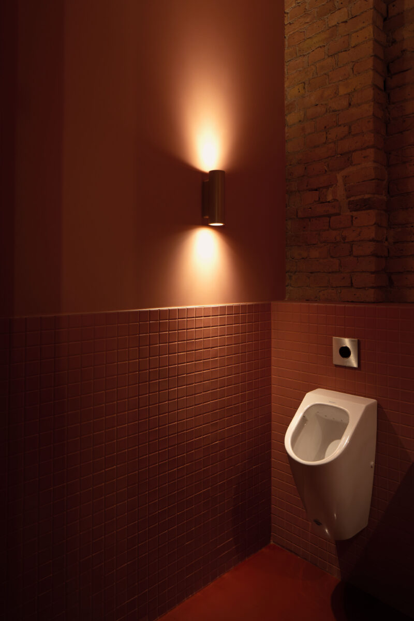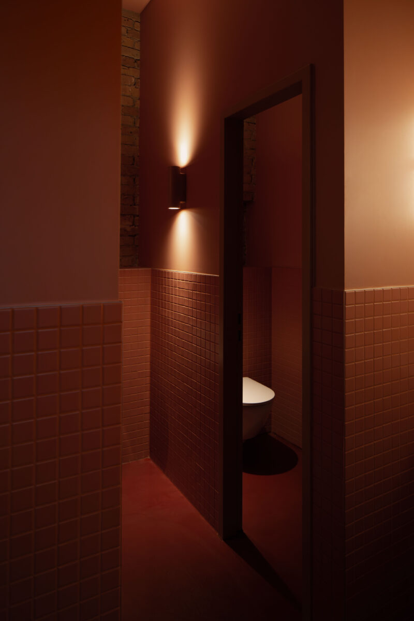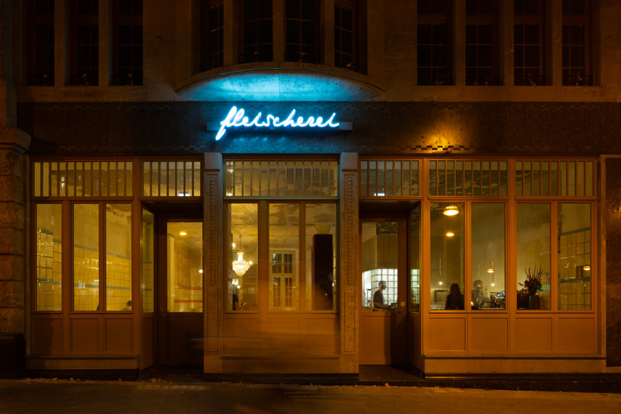FLEISCHEREI, Restaurant, Berlin, Mitte, Germany, 2025
Fleischerei has been a fixture on Schönhauser Allee since 2009, occupying a former butcher shop. Renewal of a listed 1911 courtyard ensemble prompted an interior recalibration rather than replacement.
The key move is a lateral inversion: bar, kitchen, and bathrooms shift from left to right. This frees the courtyard façade, brings daylight back to the ≈4 m high dining room, and clarifies circulation between street and courtyard.
Existing substance (colored tiles, varied plasters, raw ceilings) was retained and sealed; replica tiles continue the language where new walls appear. A poured blood-red floor and a red-carpet-clad column anchor the room, while hand-worked stainless steel and aluminium form counters and cladding. A curved beech bench, soft new curtains, glass-block inserts, and a curved stainless bar complete the set. Outside, the blue Fleischerei neon remains.
Architect: ALLEN KAUFMANN Architekten
Photography: ALLEN KAUFMANN STUDIO
