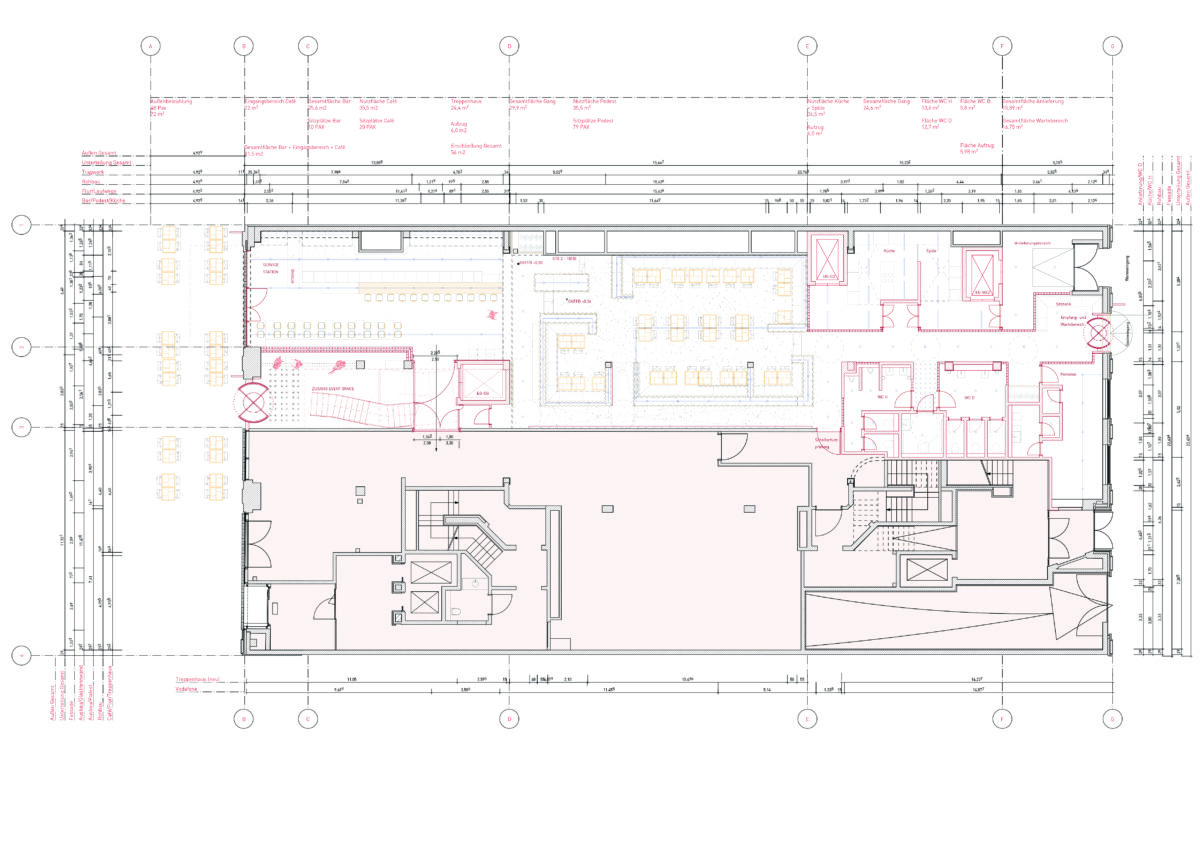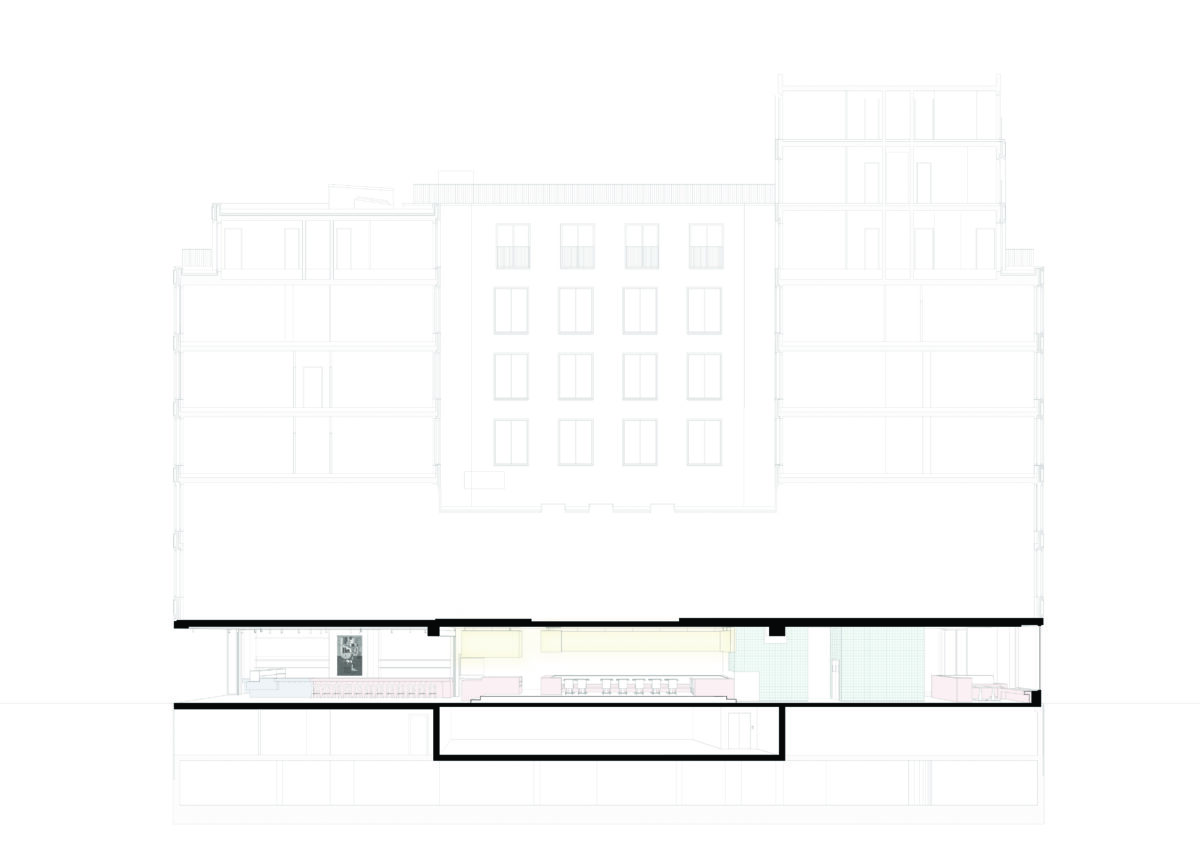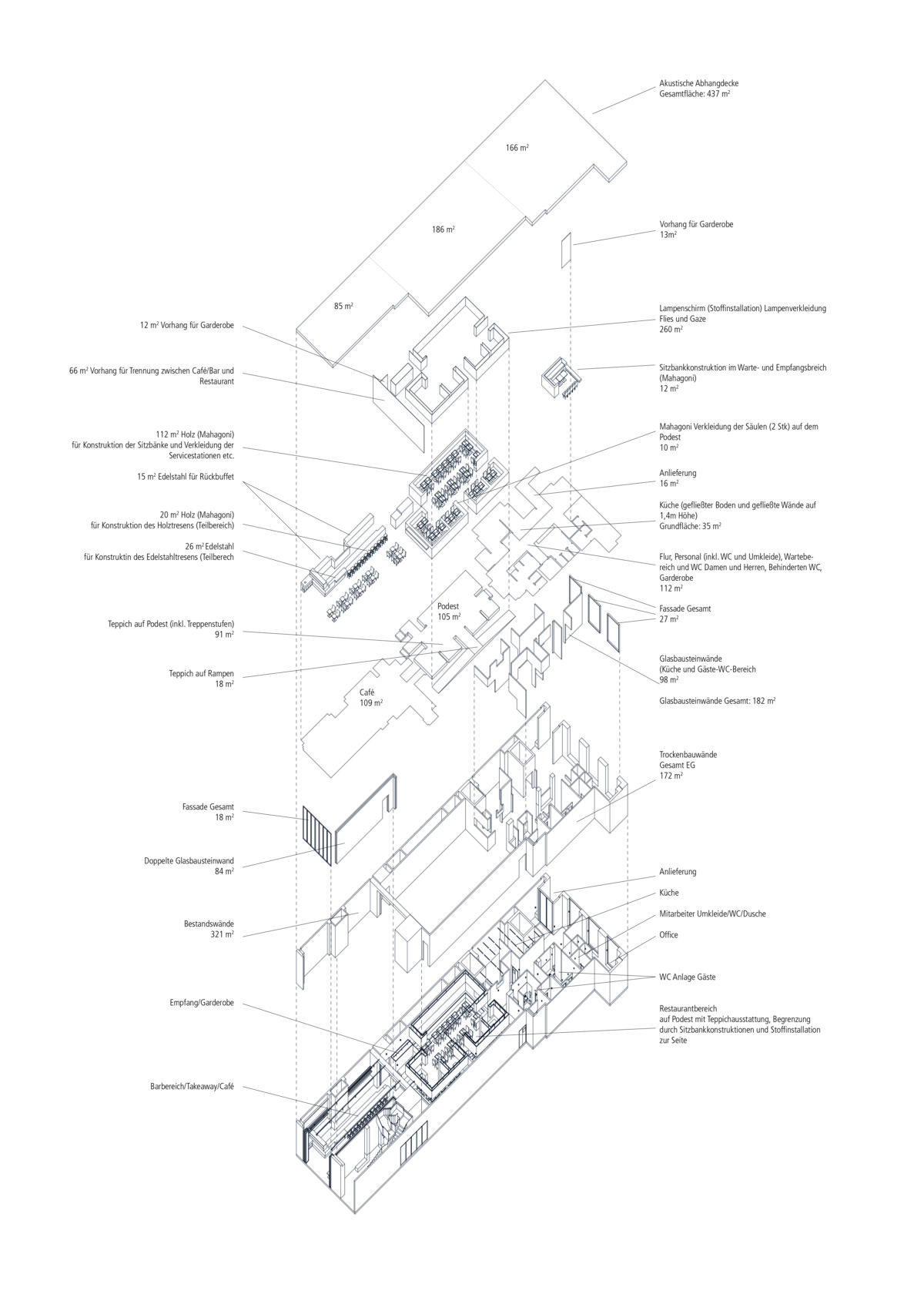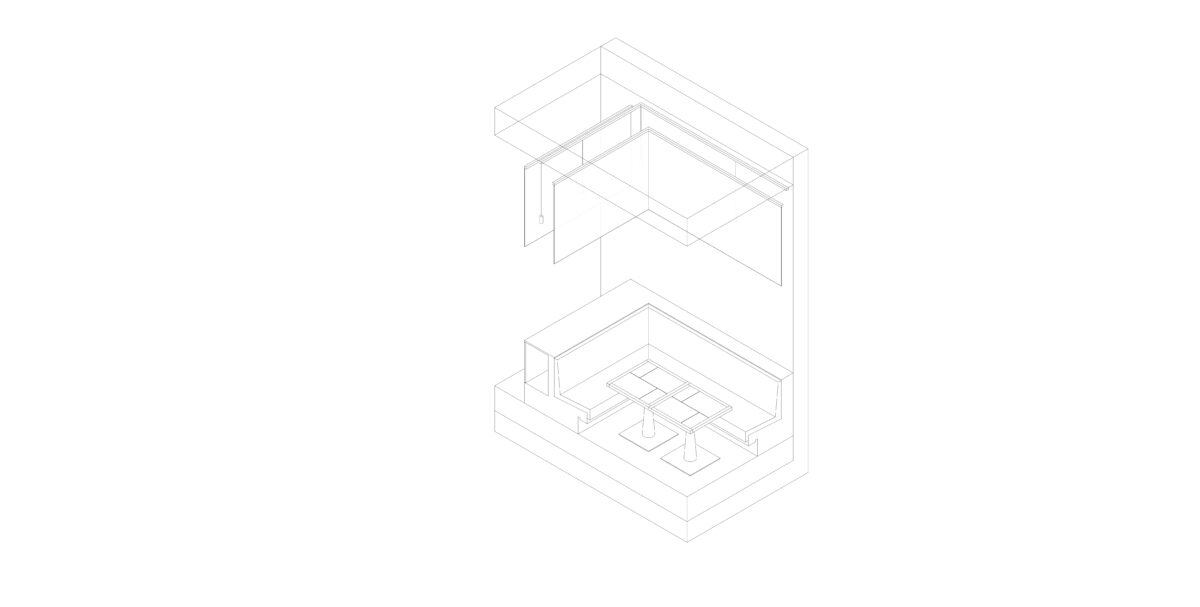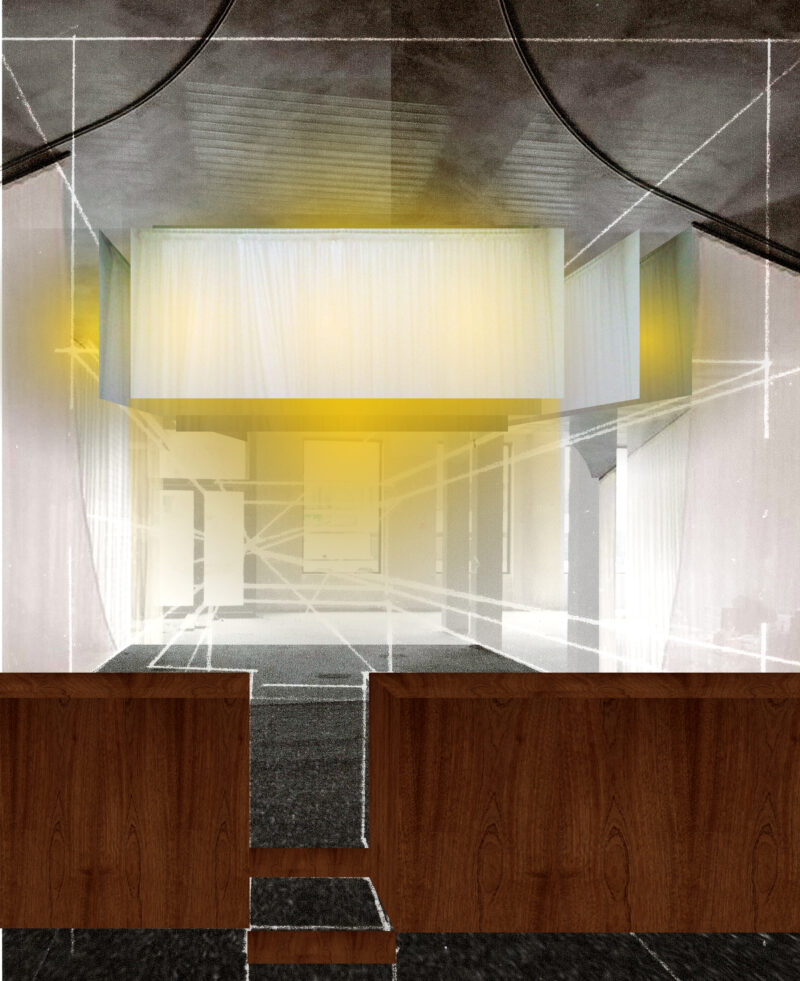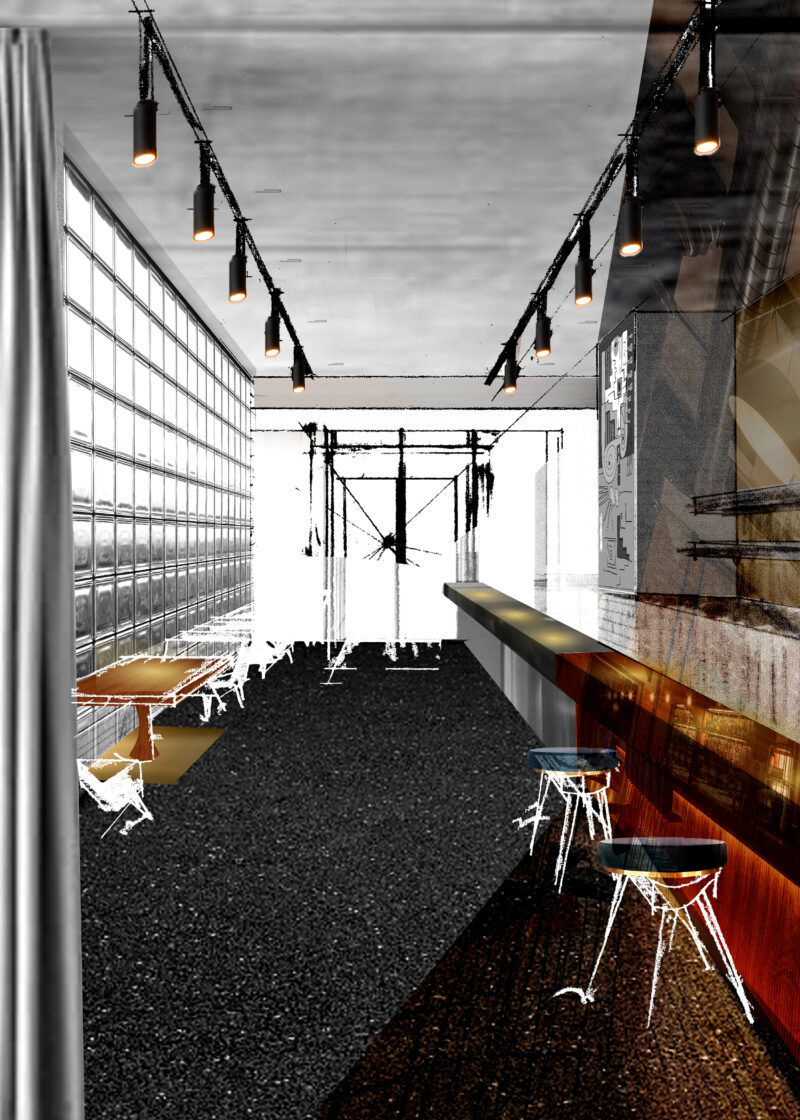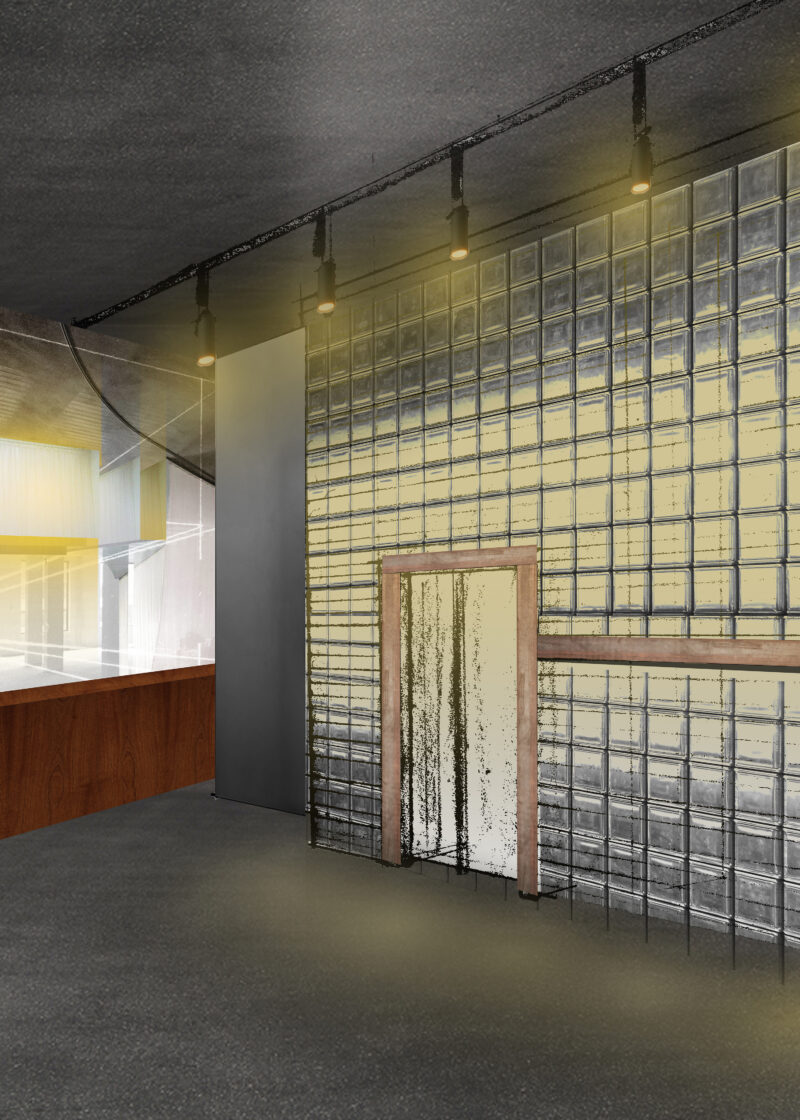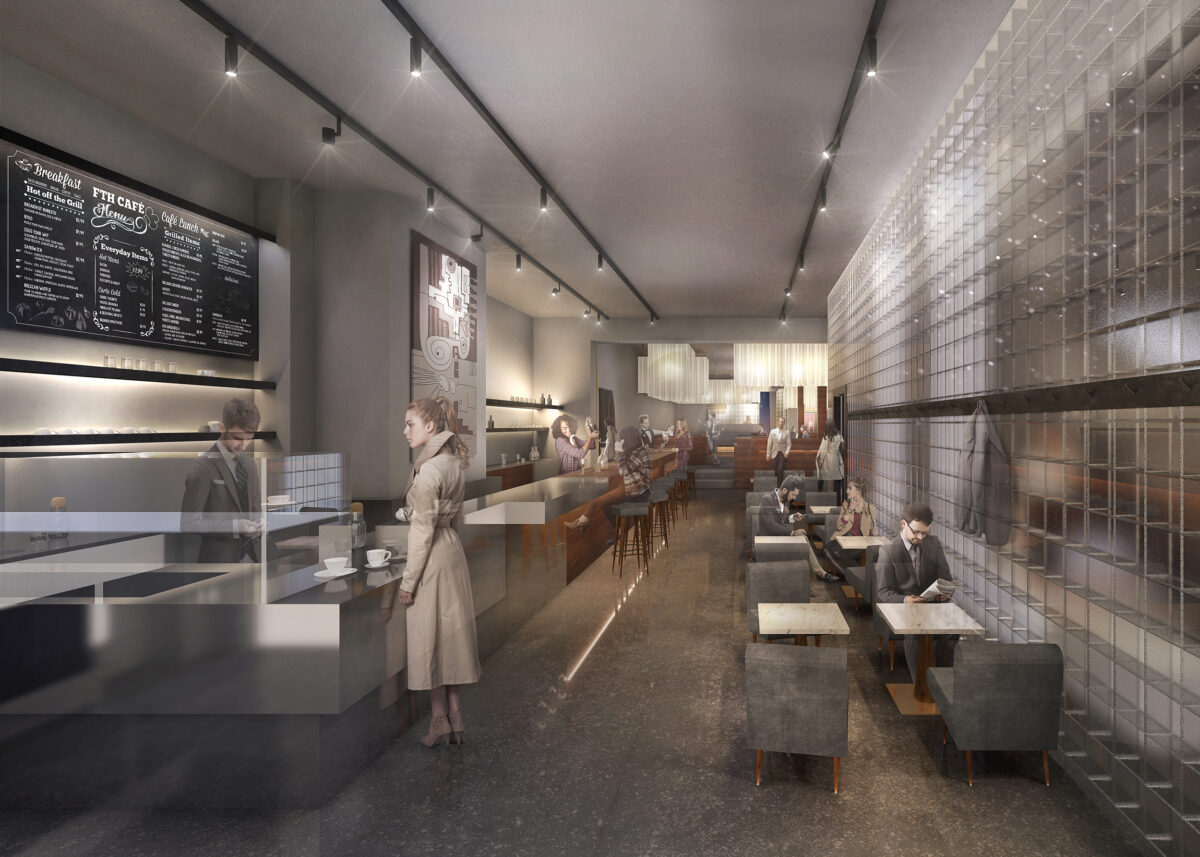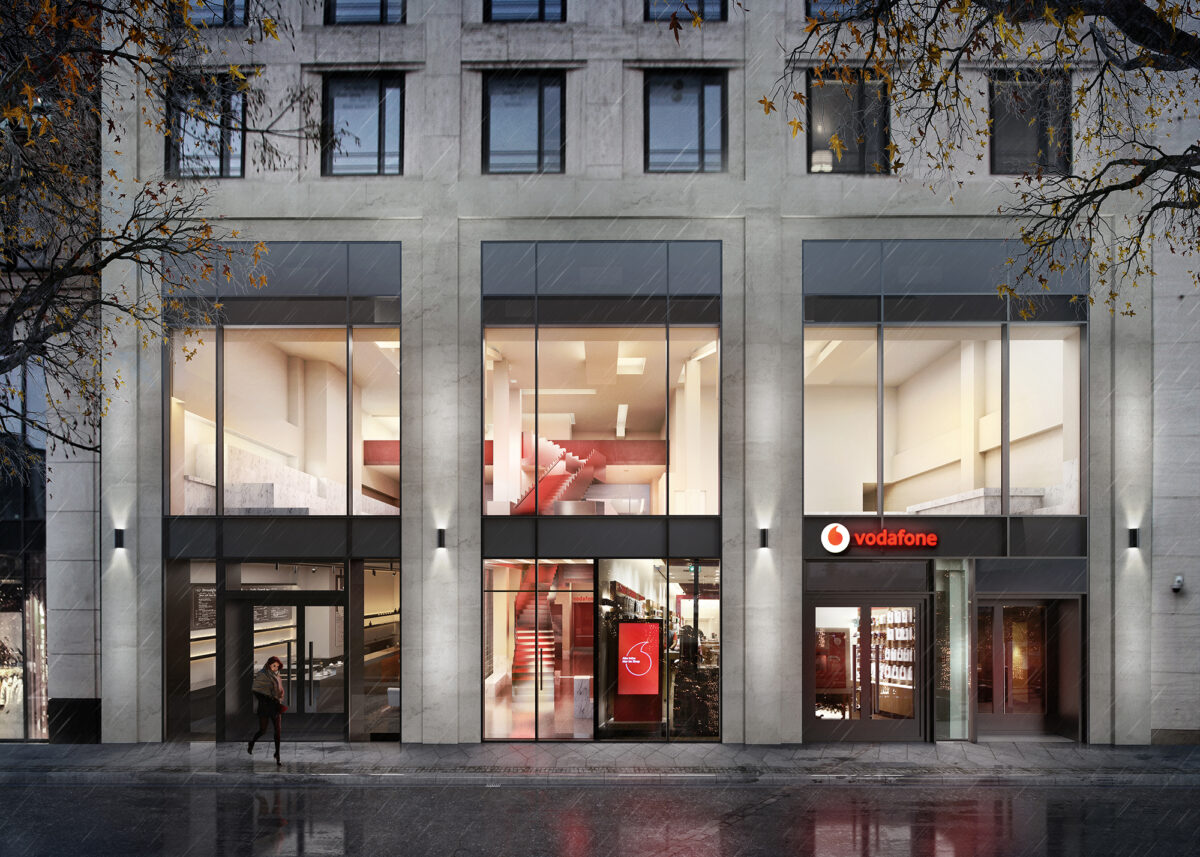leipziger platz restaurant, Restaurant, Berlin, Germany, 2019
This ground-floor space, with its long, narrow proportions echoing a New York City restaurant, is reimagined through the interplay of light and spatial flow. Glass blocks define the kitchen and bathroom areas, diffusing daylight across the interior. A central platform elevates a focused seating zone, adding depth and intimacy within the open flow.
The long bar and adaptable seating, strategically placed beside the full-glass facade, offer a versatile and vibrant atmosphere. The glass blocks, recurring along the stairwell, visually connect this space to the event area above, infusing both with softened light. The addition of draped fabric above designated areas adds indirect lighting, creating intimate corridors within the open plan, further enhancing the adaptability and vibrancy of this space.
This design emphasizes transformation, transparency, and a layered experience of light. The interplay of materials—glass, fabric, and light—shapes and forms the space.
Architect: ALLEN KAUFMANN BERLIN

