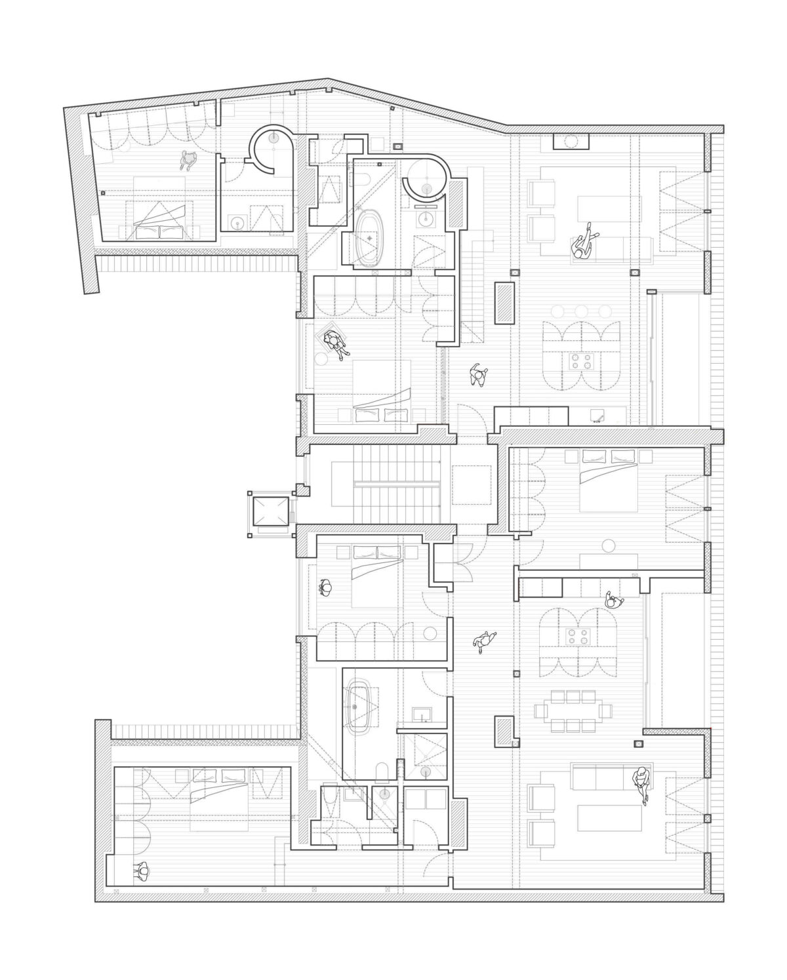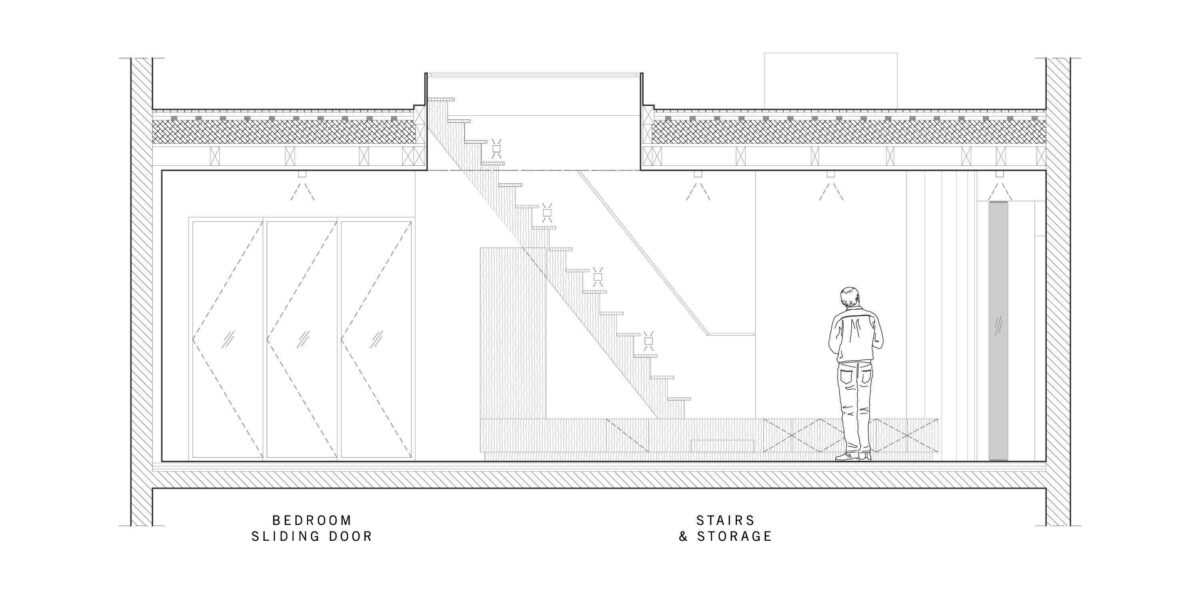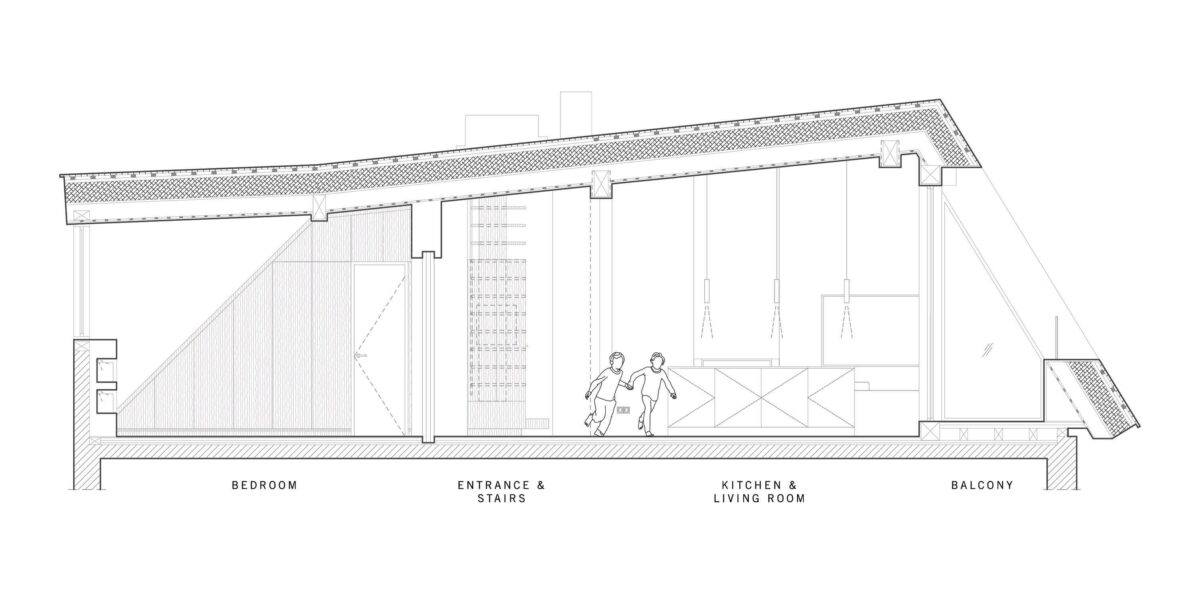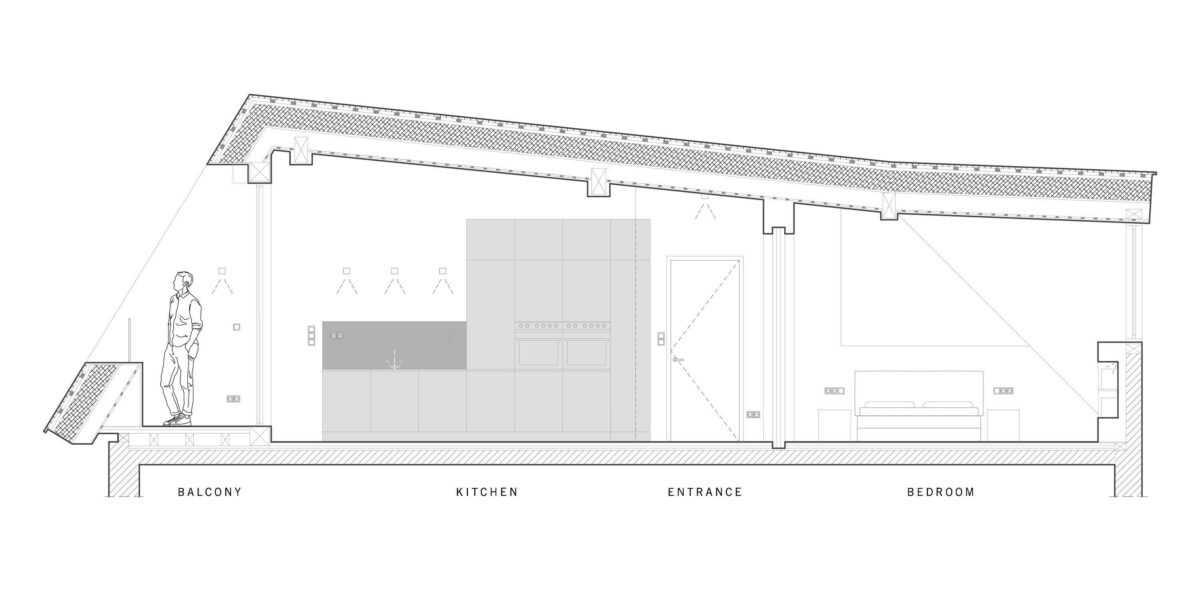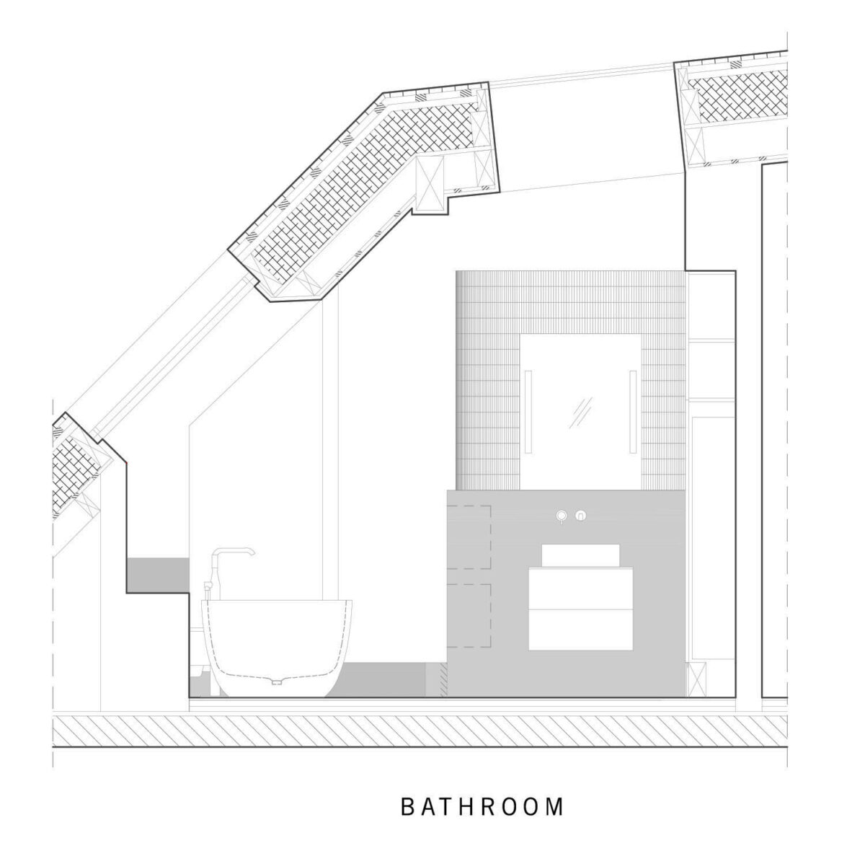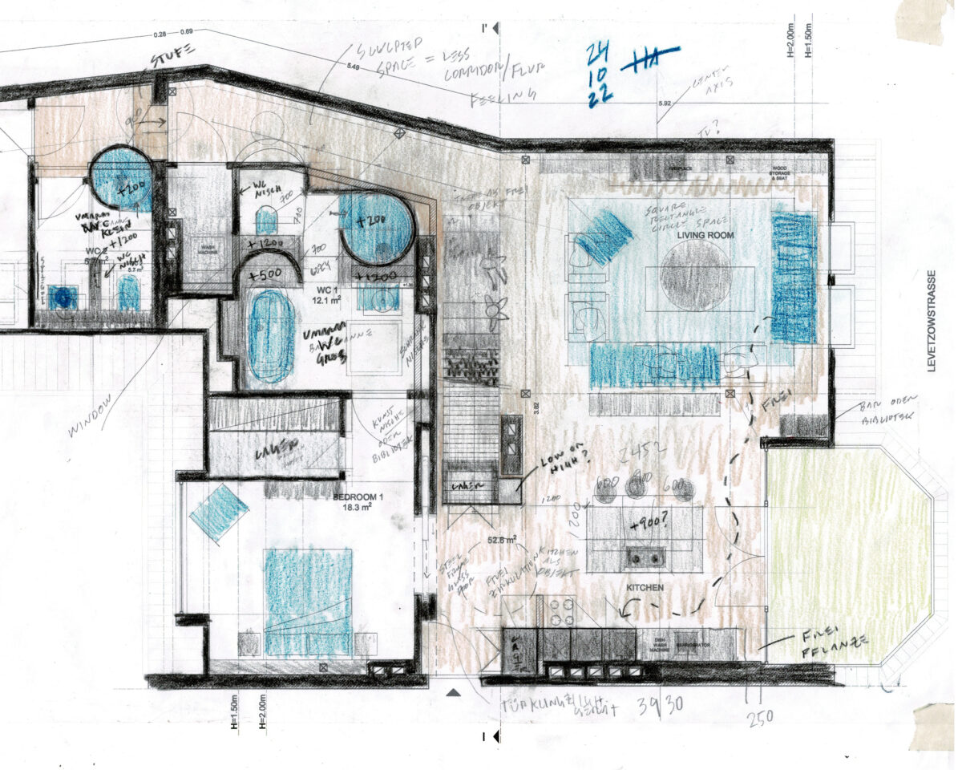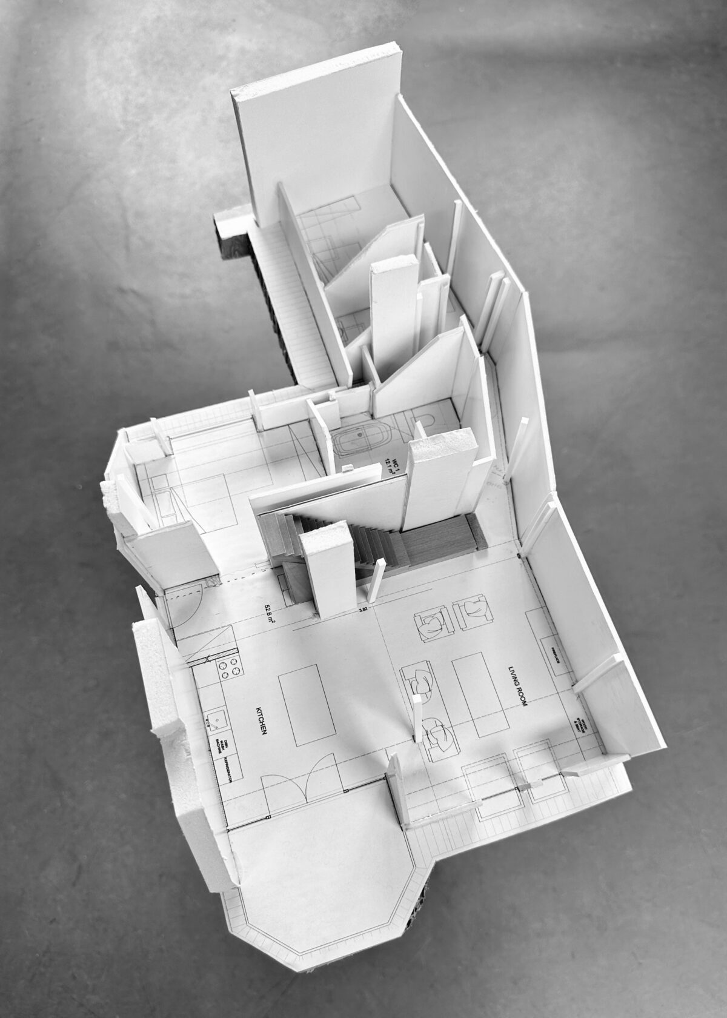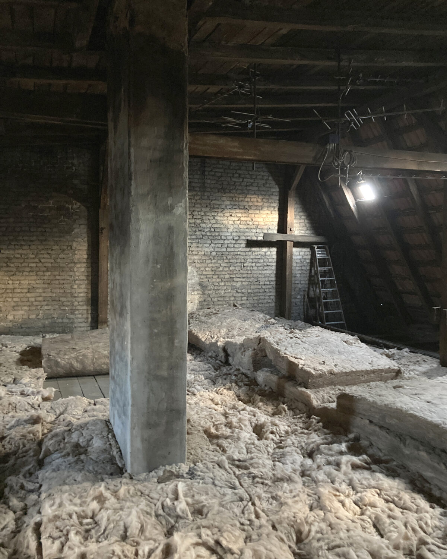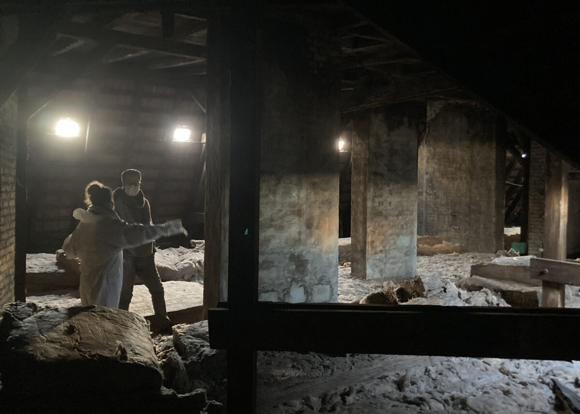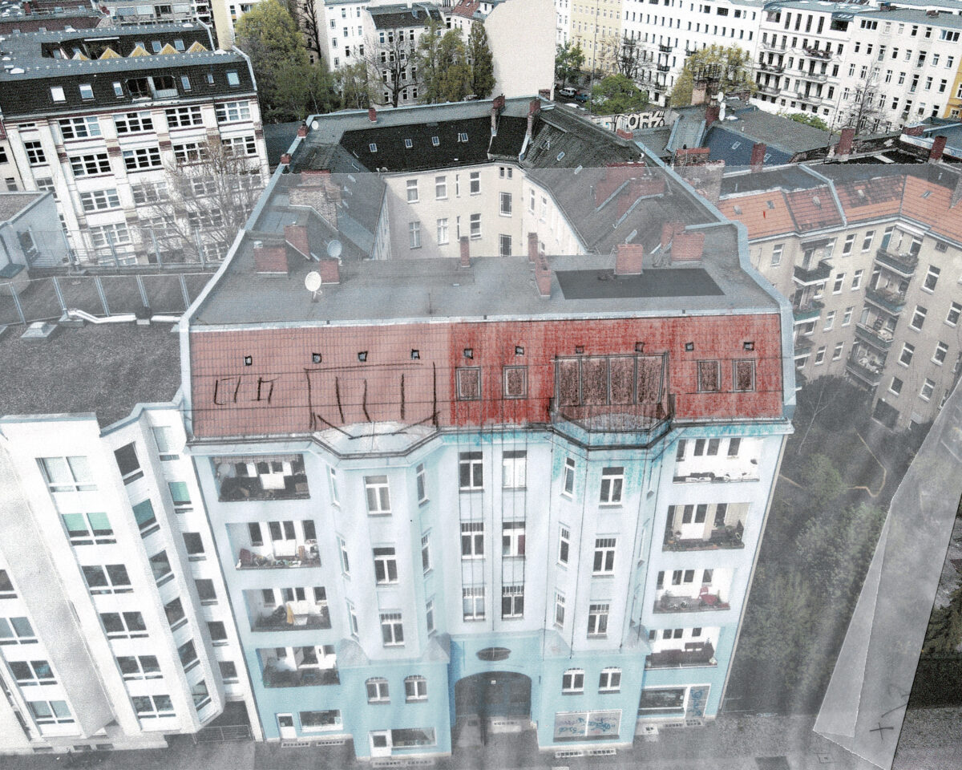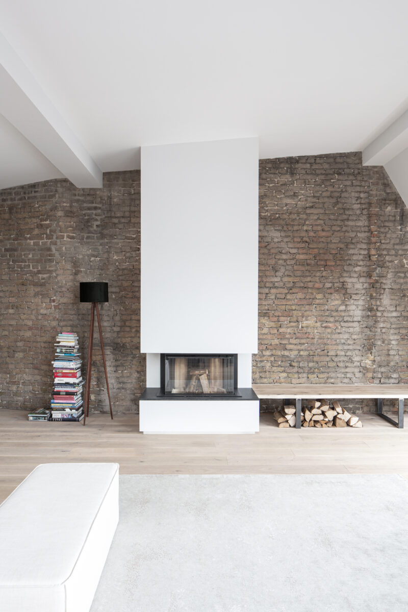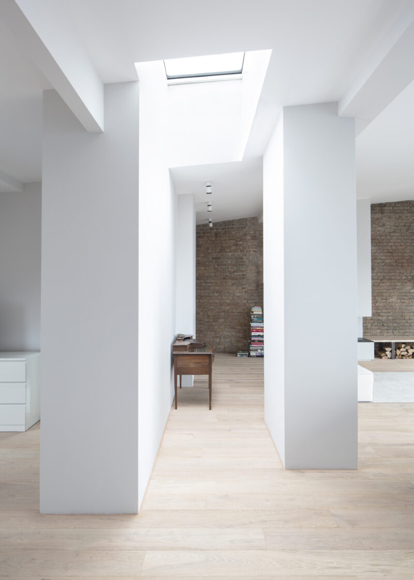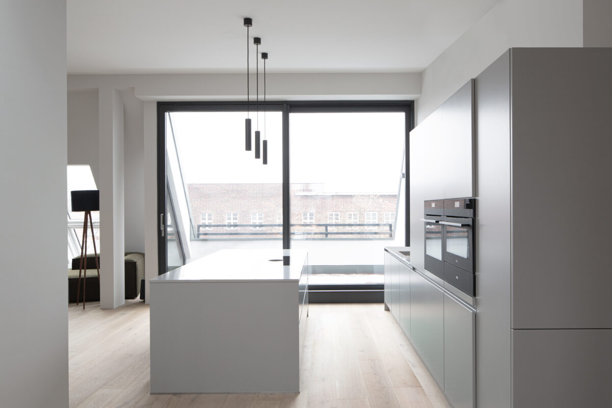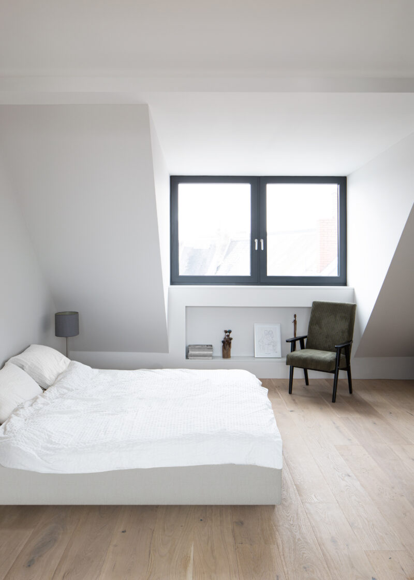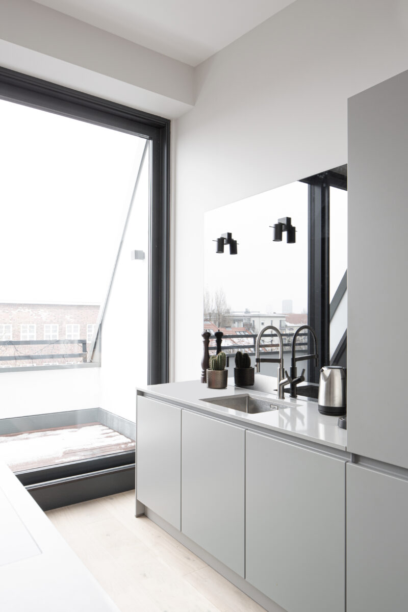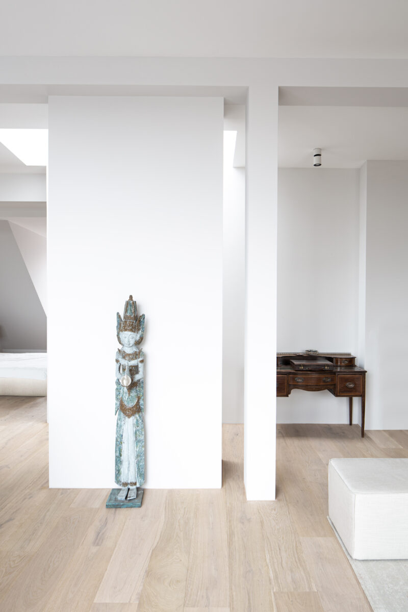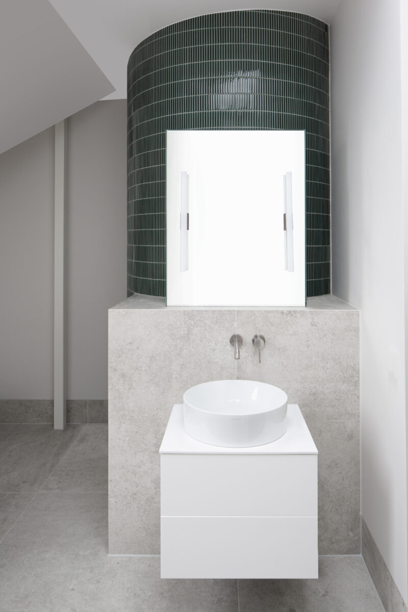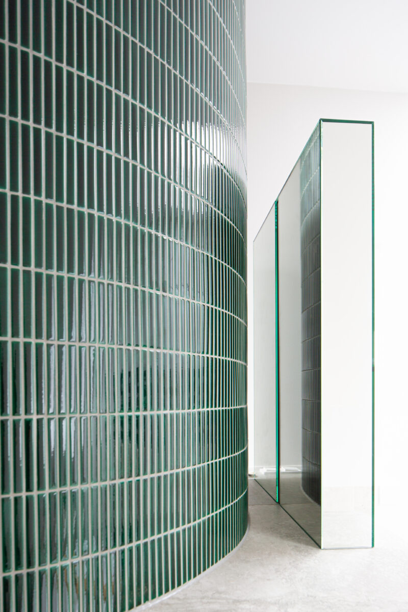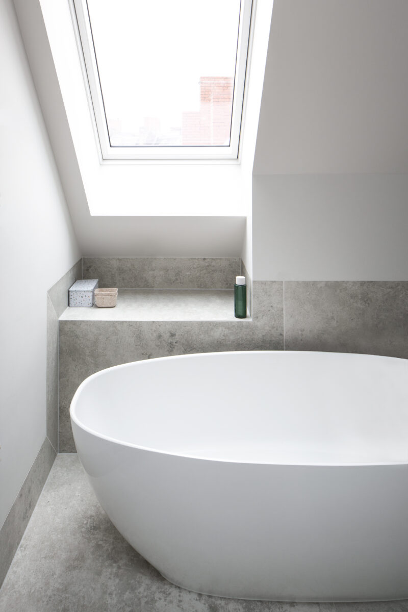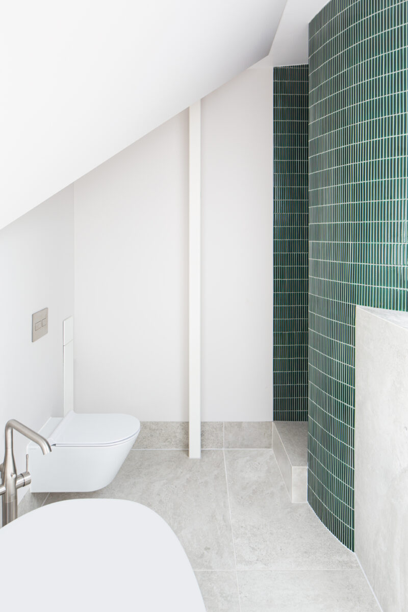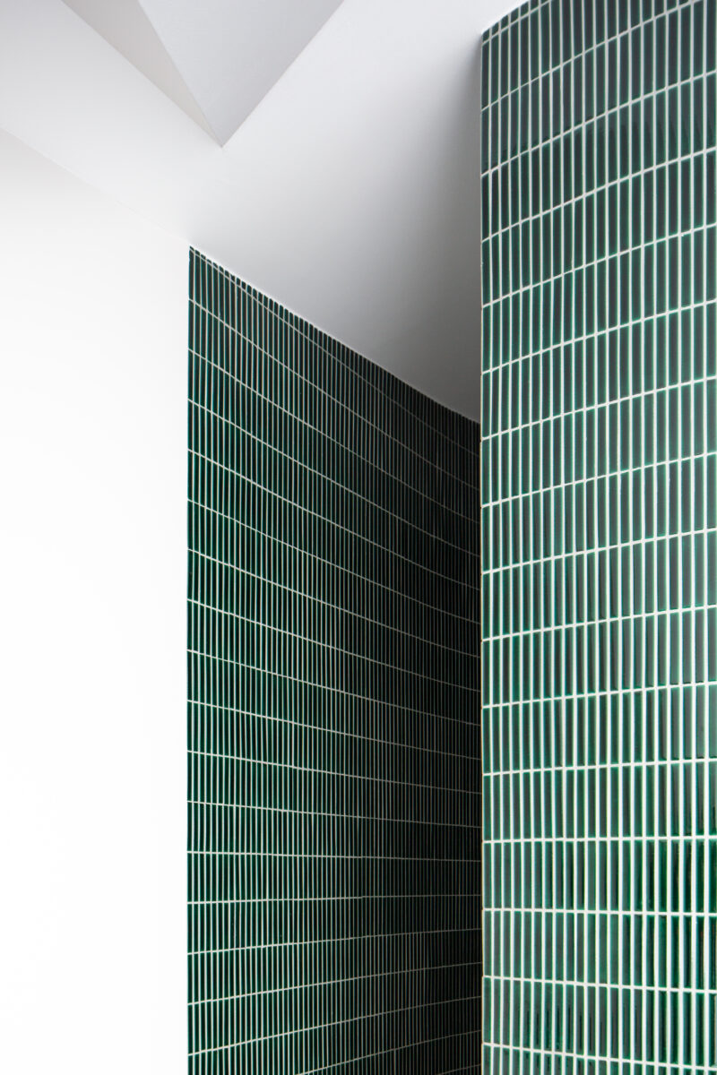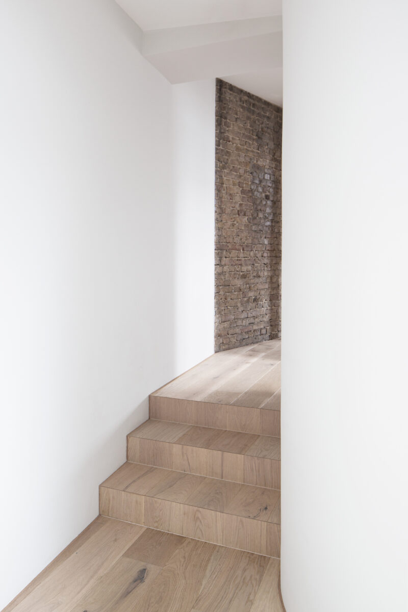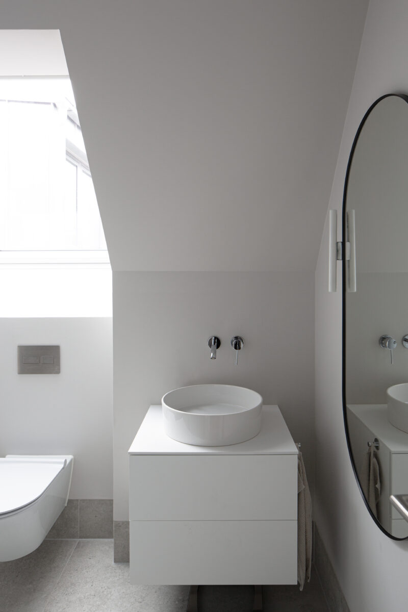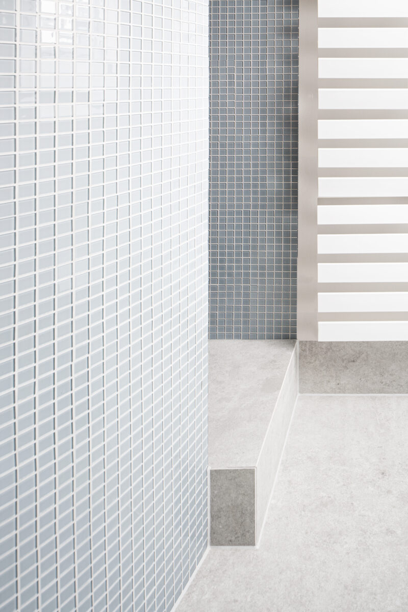ROOF RENOVATIONS, APARTMENT, Berlin, Moabit, Germany, 2023
This project reimagined two Berlin attic spaces, completed between 2021 and 2023. Renovations included the roof structure, windows, balconies with views to the Alexander Tower, and skylights for future rooftop access.
Both floor plans feature an L-shape, punctuated by a complex system of wooden columns and angular bracing. This unique geometry informed the design intervention. Rounded showers in the eastern apartment counterpoint the existing angles, creating dynamic circulation and a sculptural presence.
Ample windows and balconies foster a connection with the exterior. Strategically placed skylights draw light deep into the space, hinting at the rooftop potential. This project embraces existing constraints, transforming them into defining elements within a light-filled, dynamic environment.
Architect: ALLEN KAUFMANN Architekten
Photography: ALLEN KAUFMANN STUDIO
