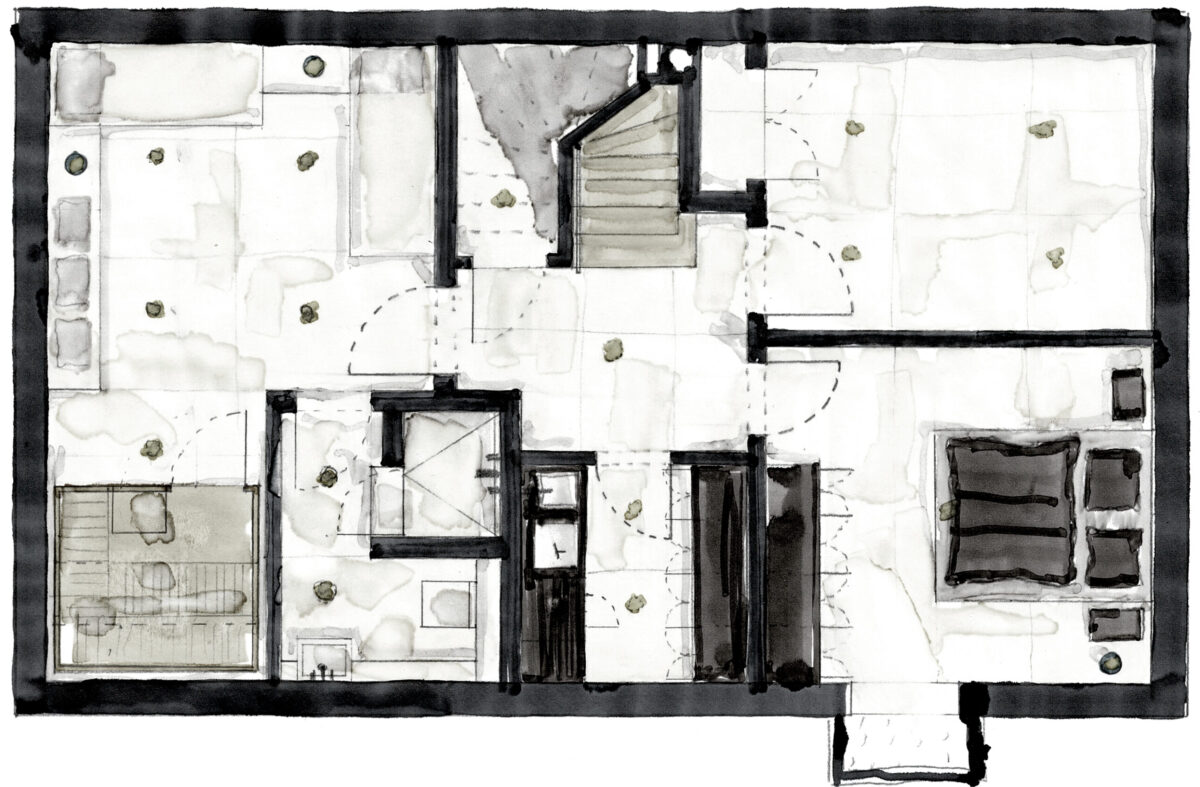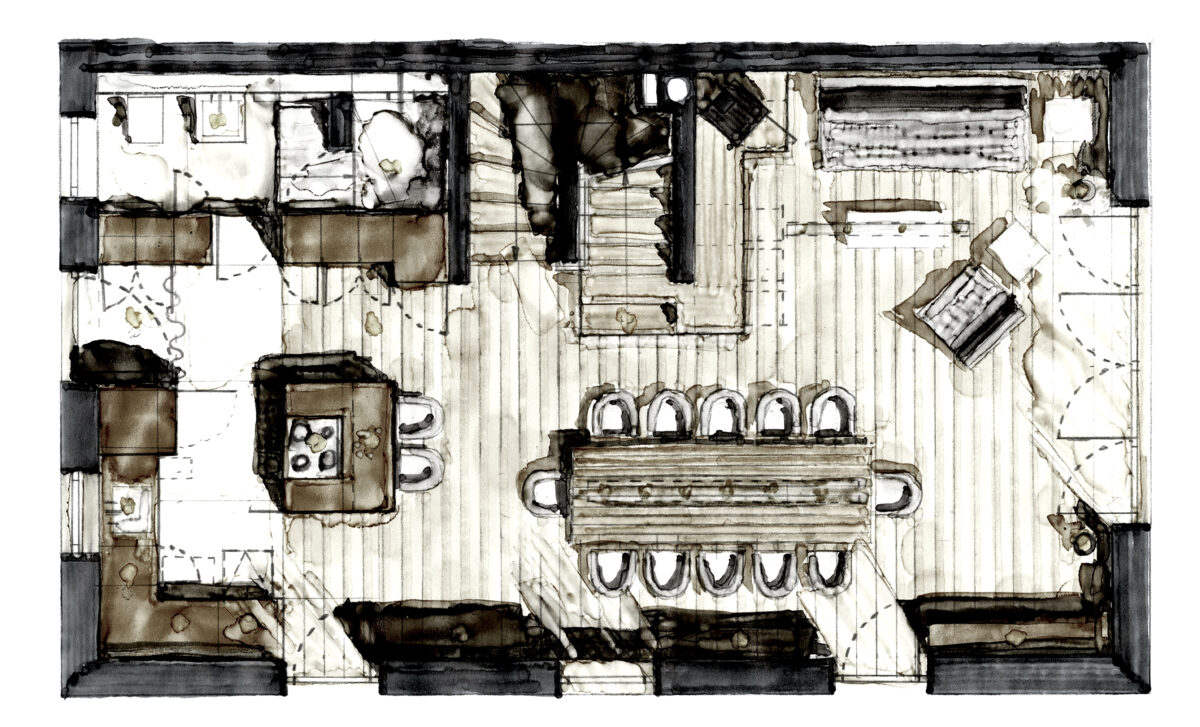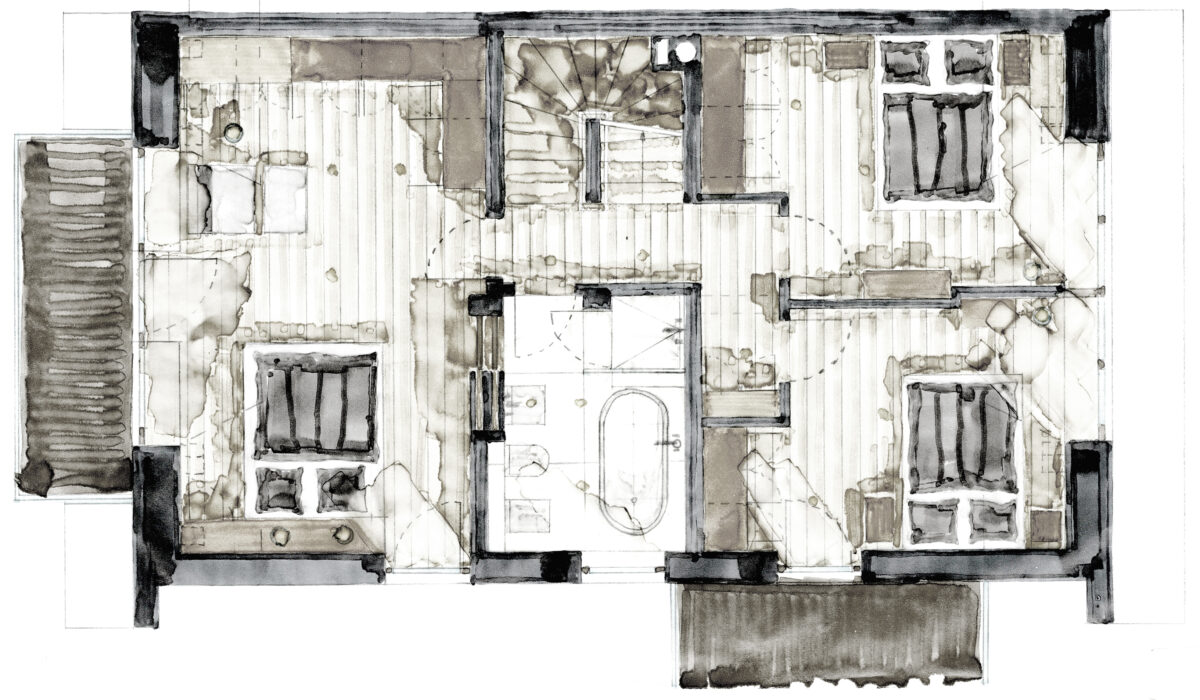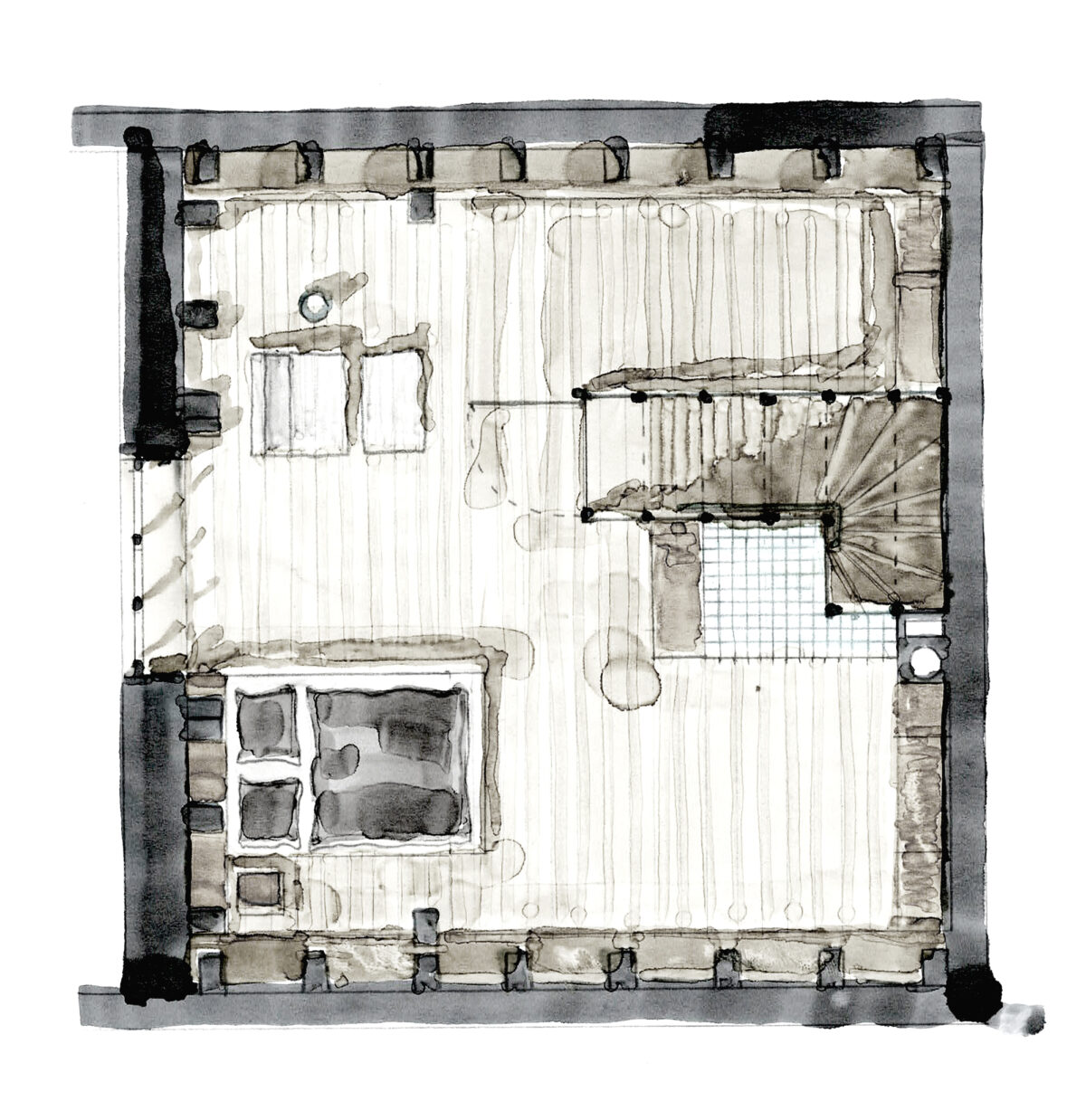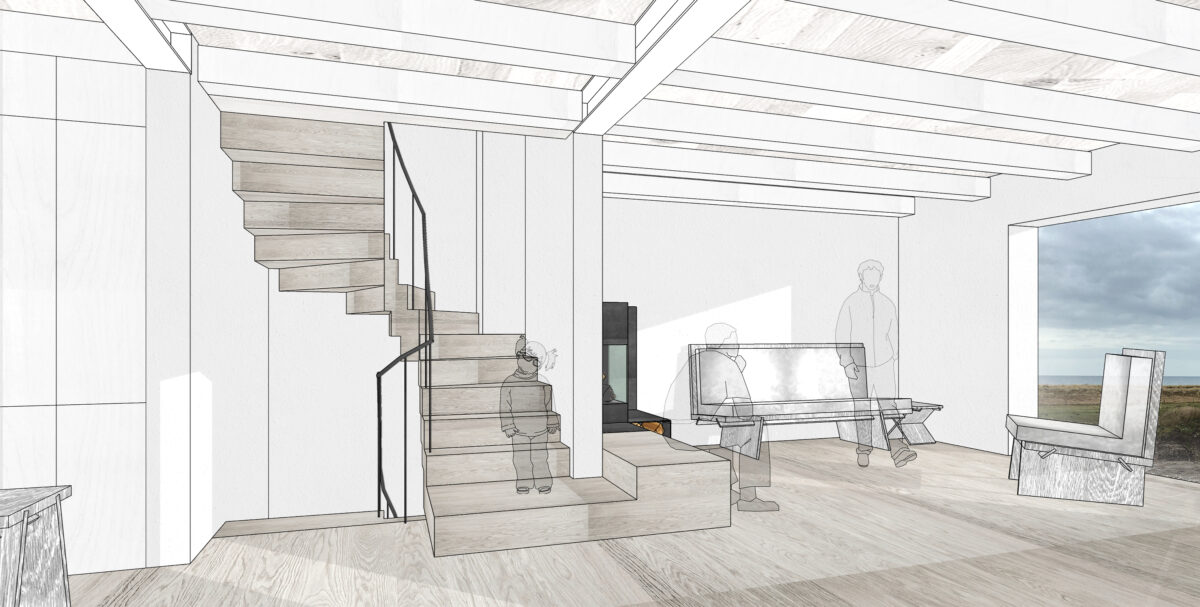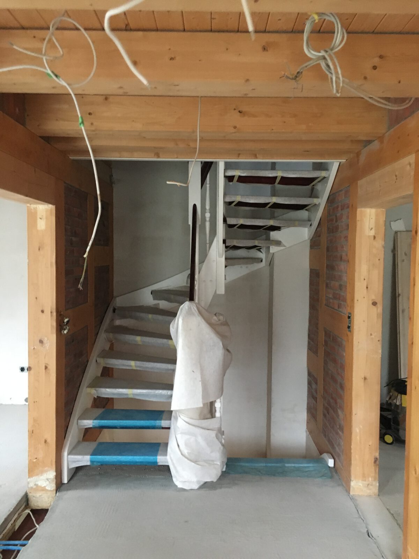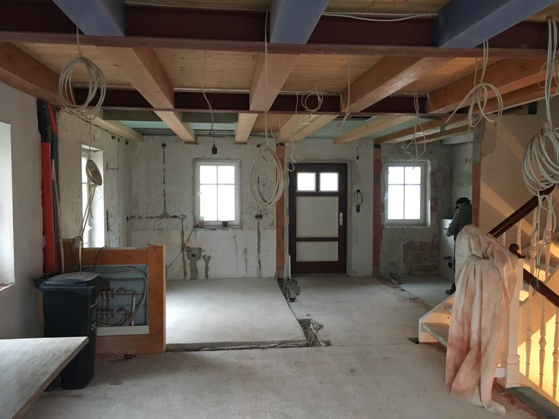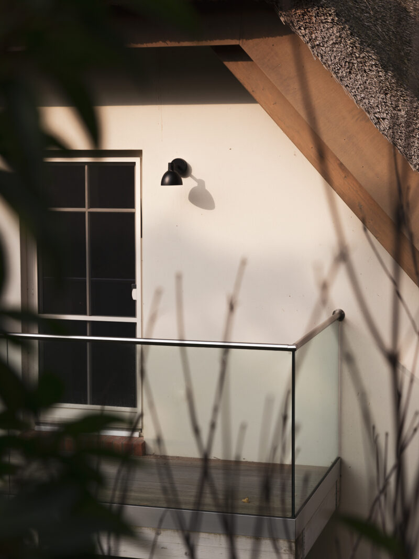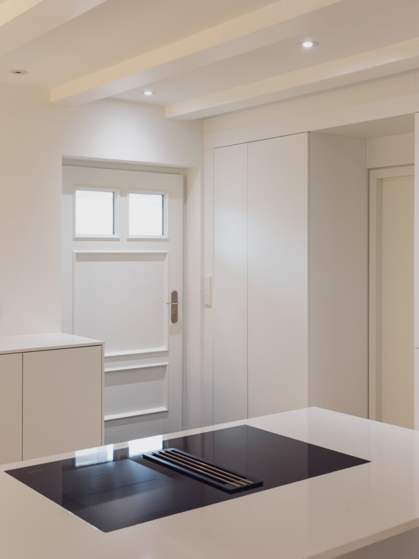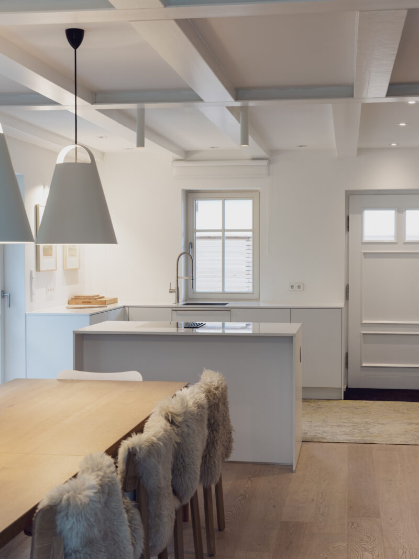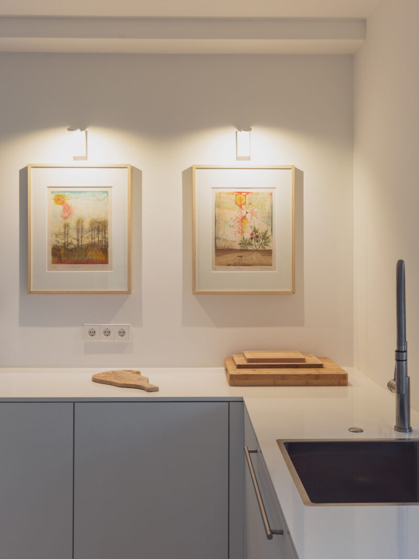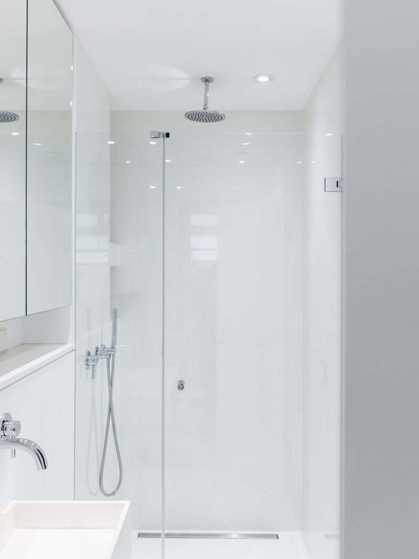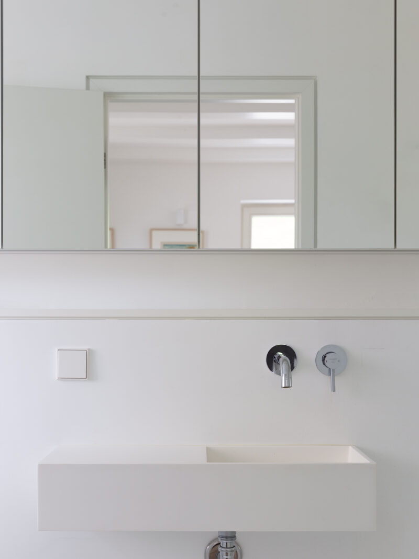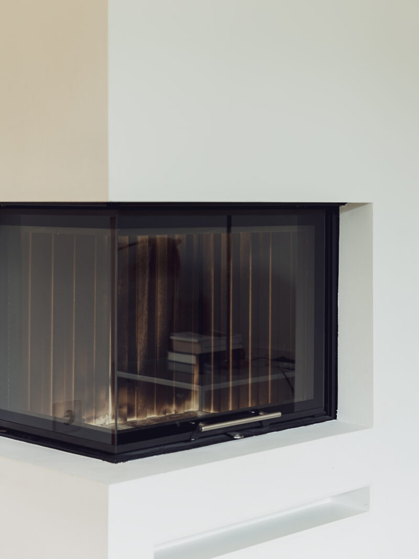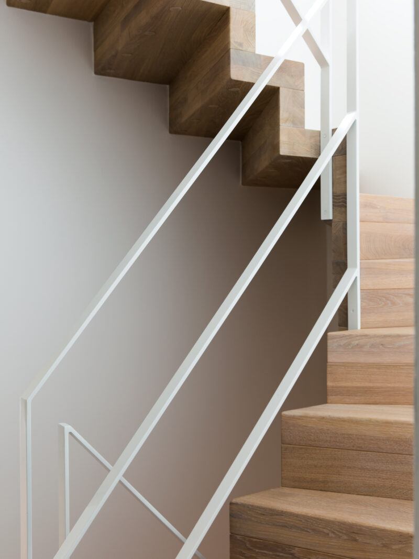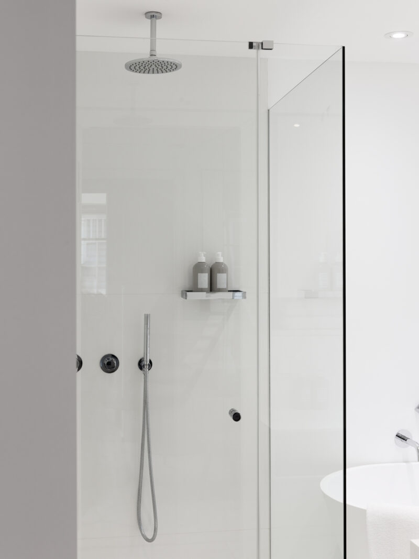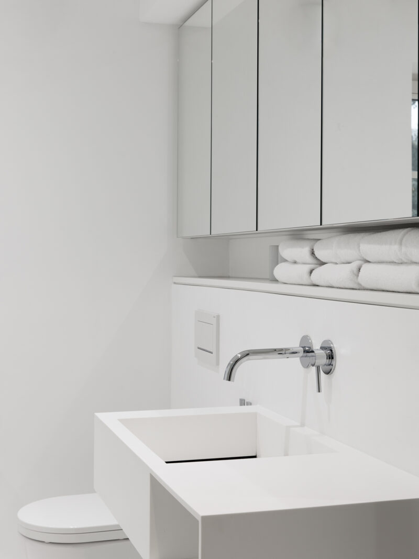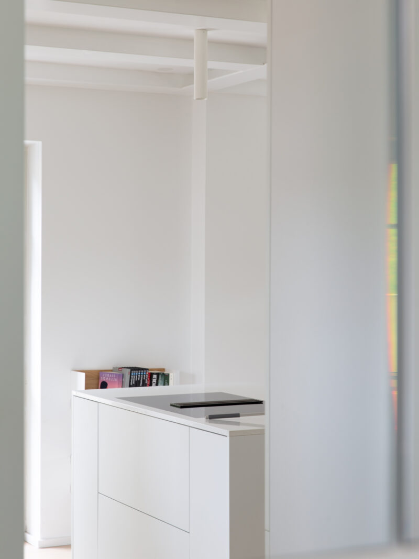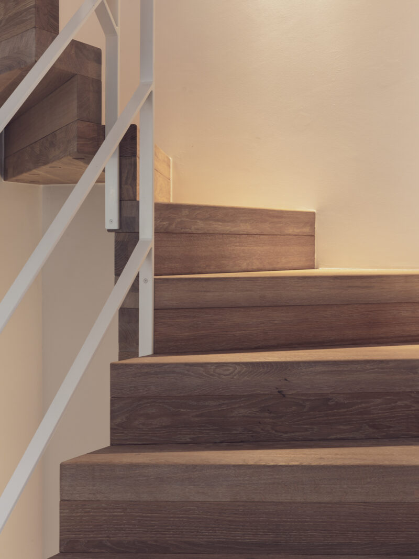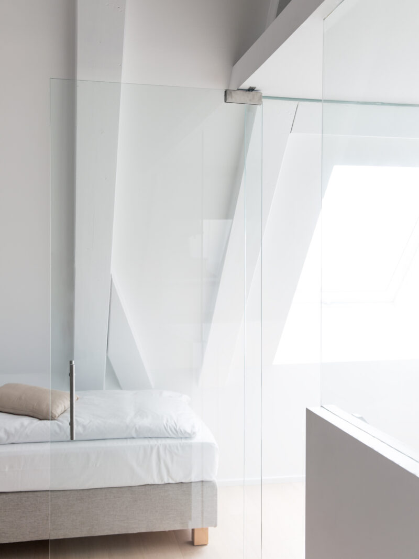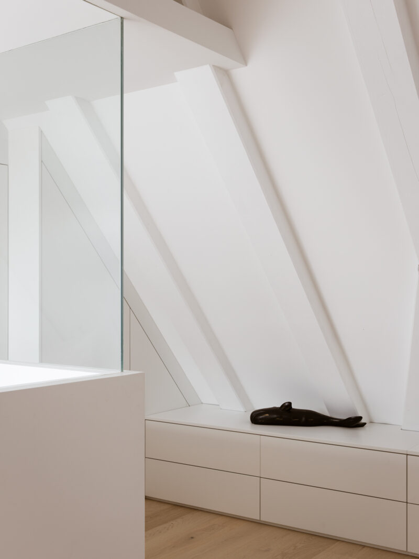AHRENSHOOP, HOUSE, Ahrenshoop, Germany, 2018
On the Fischland-Darß-Zingst peninsula, a traditional Baltic Sea house of masonry, timber, and a reed thatched roof offered the opportunity to reinvent a summer retreat. Ahrenshoop, a former fishing village turned resort town, provided the context.
We replaced the ground floor’s load-bearing walls with structural steel beams to accommodate the client, his two daughters, and guests. This opened the space into a fluid sequence of guest bathrooms, kitchens, dining, and living areas. Below grade, a guest suite, bathroom, and spa were created. The first floor houses three bedrooms and a bathroom, while the attic was transformed into a children’s room. A balcony was added to the main bedroom, offering Baltic Sea views.
Four alternating levels emerged: the basement’s distinct rooms, the open ground floor, the cellular first floor, and the open attic.
The existing timber and the intertitial space between the beams were painted white. A sculptural spiral staircase of solid oak wood blocks, traced by a light steel handrail, connects all floors.
This dwelling, conceived as a private holiday house with potential for rental use, embodies a dialogue between vernacular and contemporary, private retreat and open hospitality.
Architect: ALLEN KAUFMANN Architekten
Photography: Ann Katrin Warter
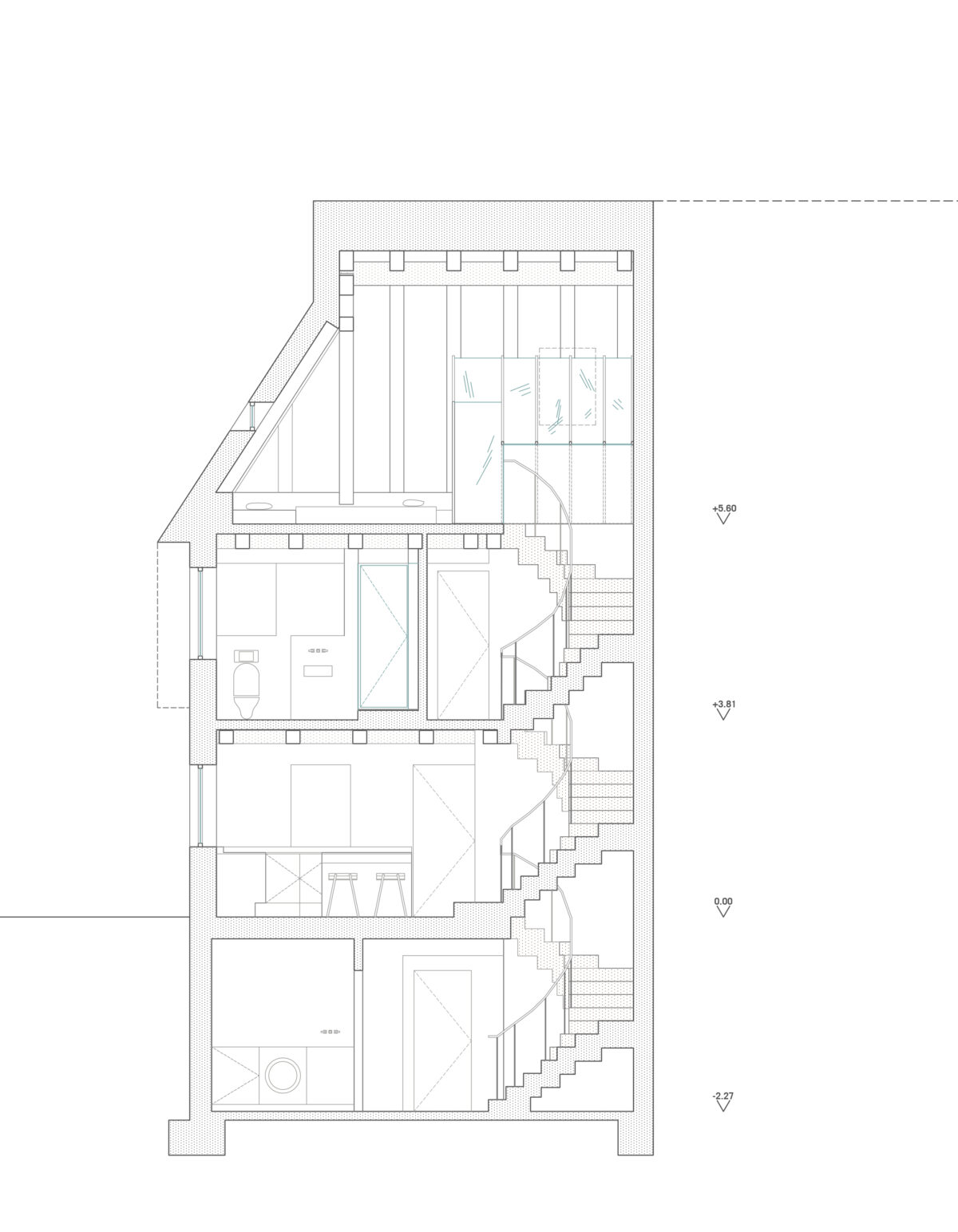
South – North Section
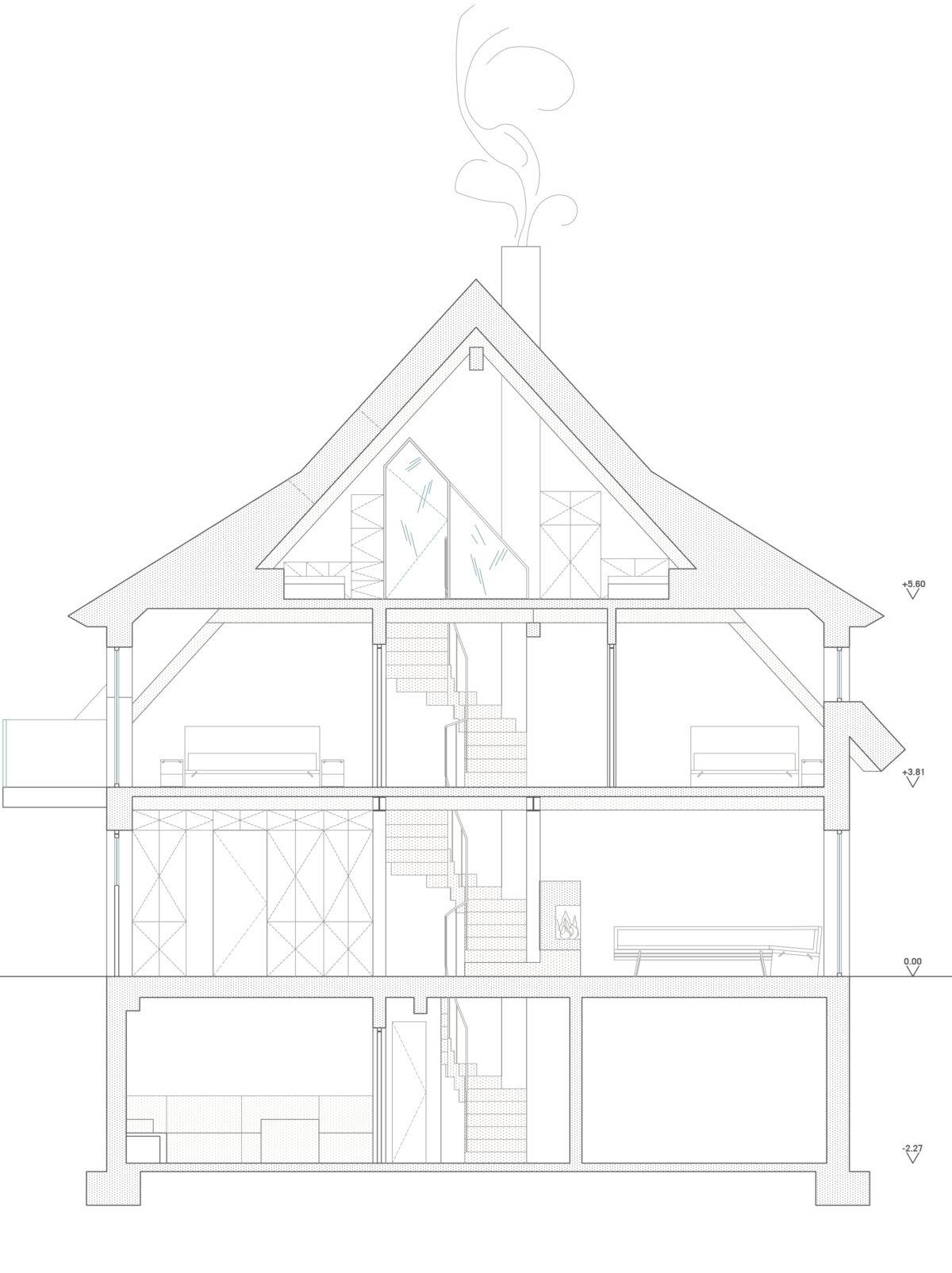
West – East Section
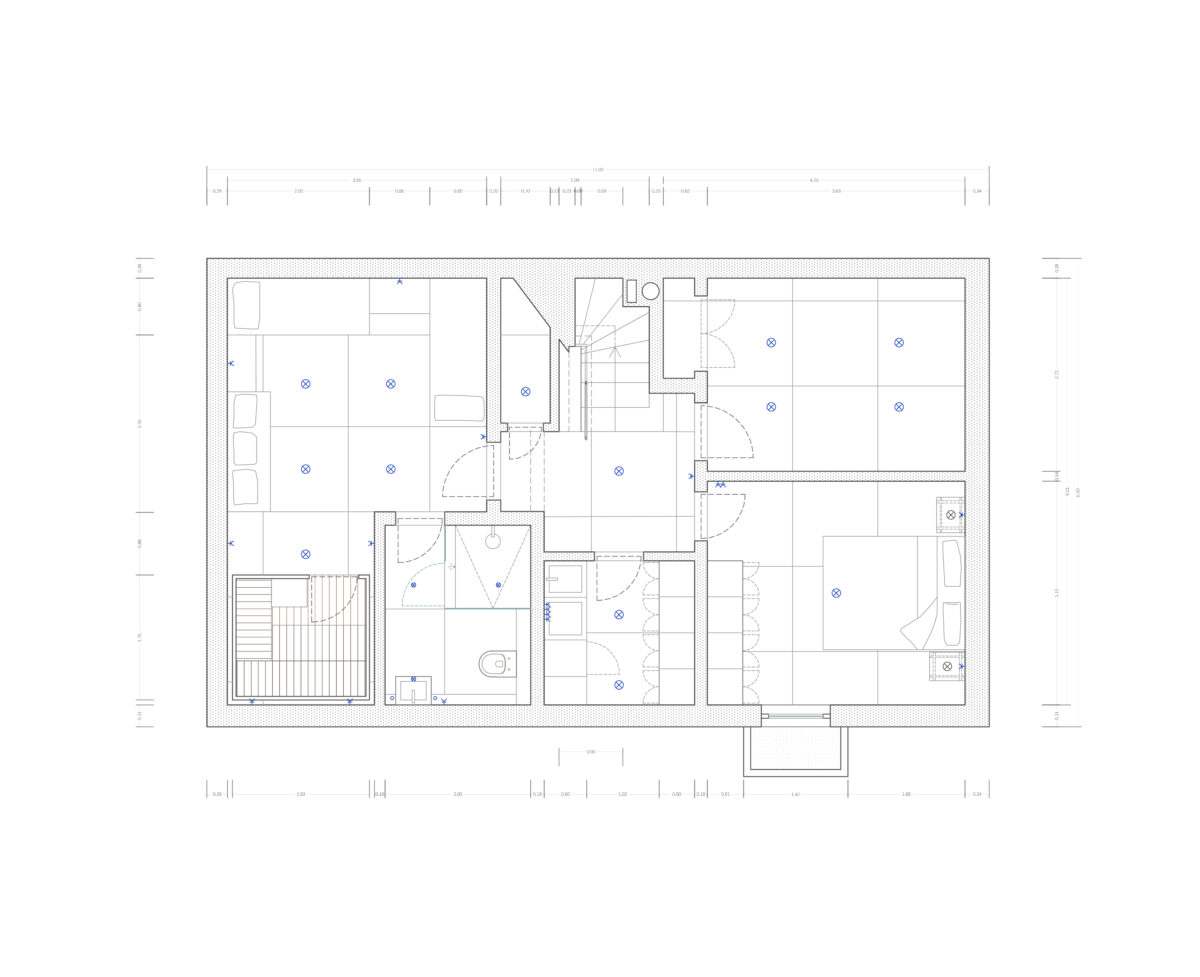
Basement Floor Plan
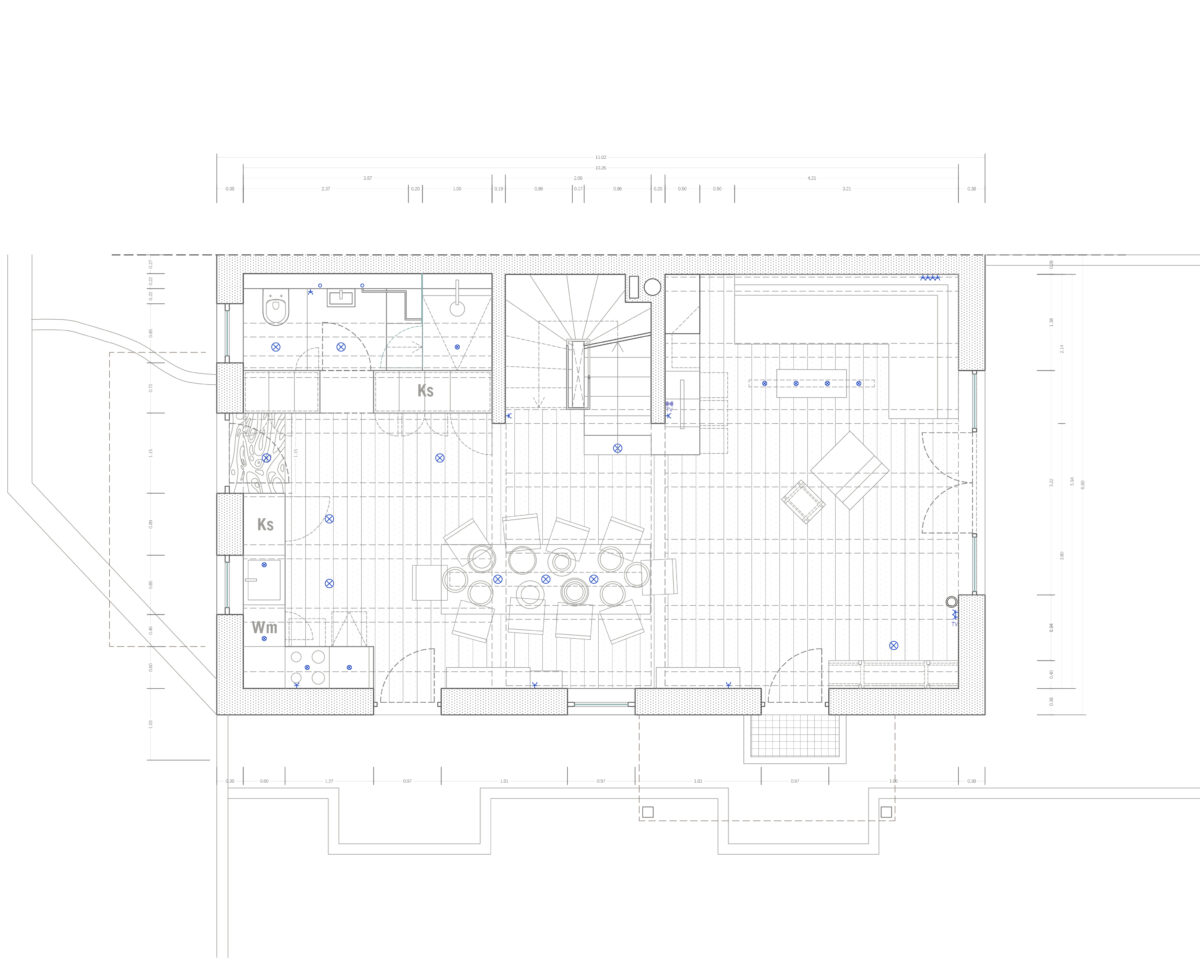
Ground Floor Plan
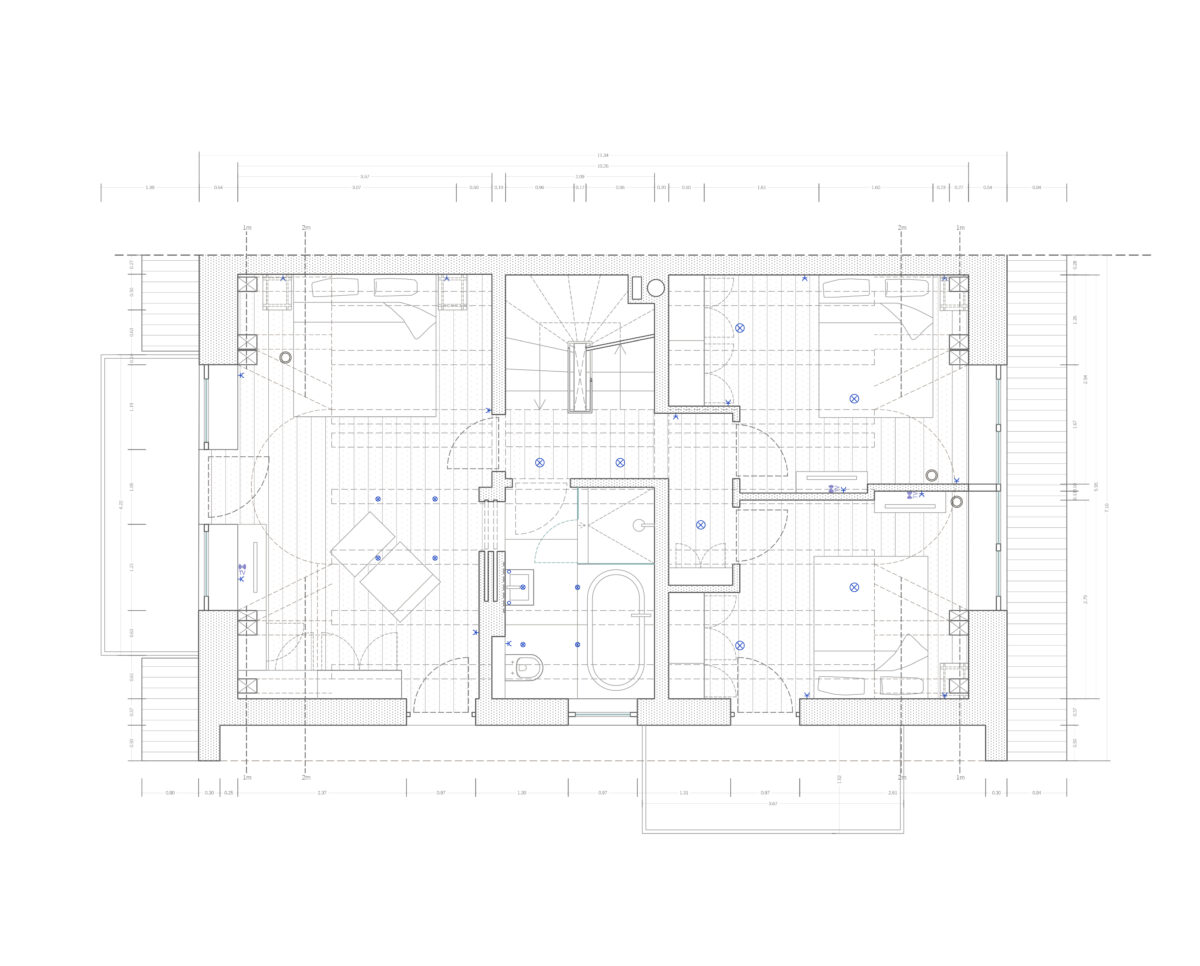
First Floor Plan
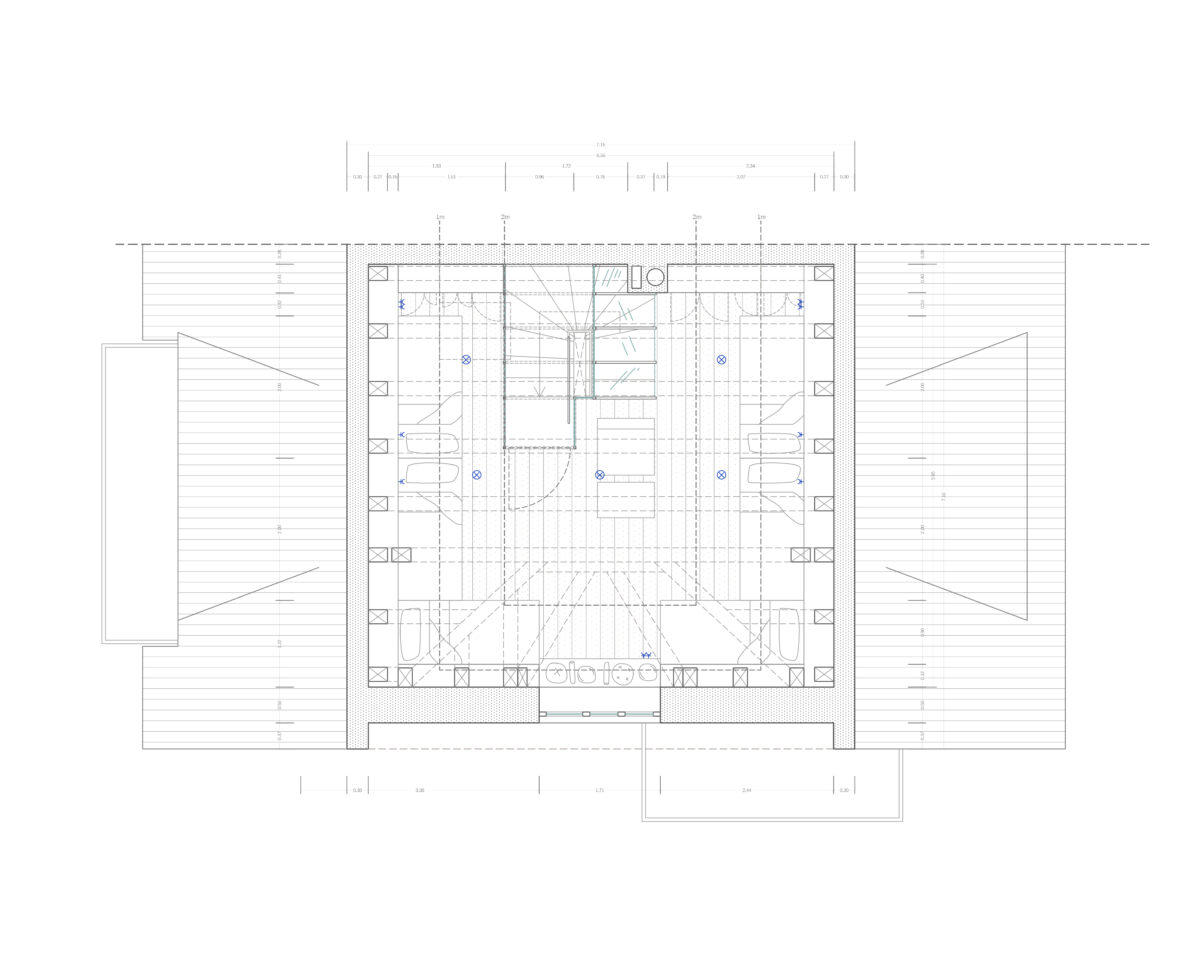
Attic Floor Plan
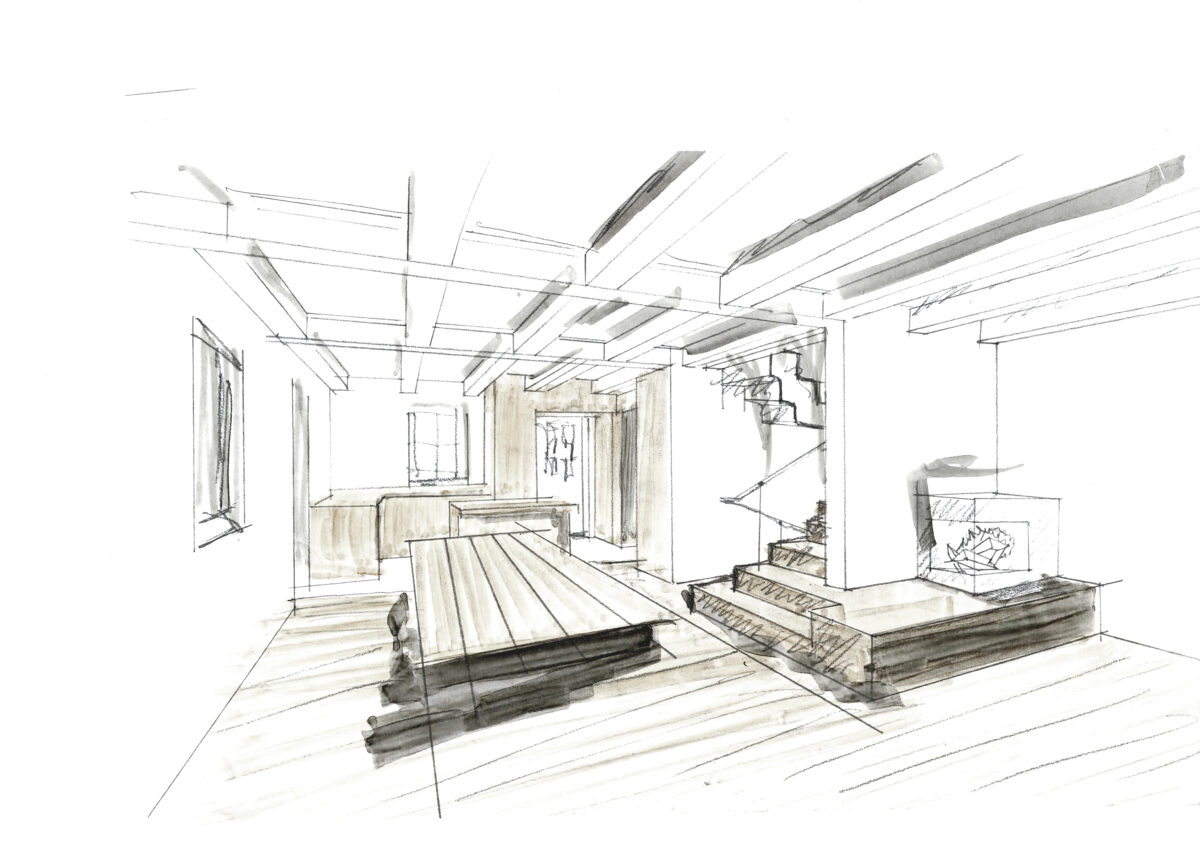
Initial Sketch
