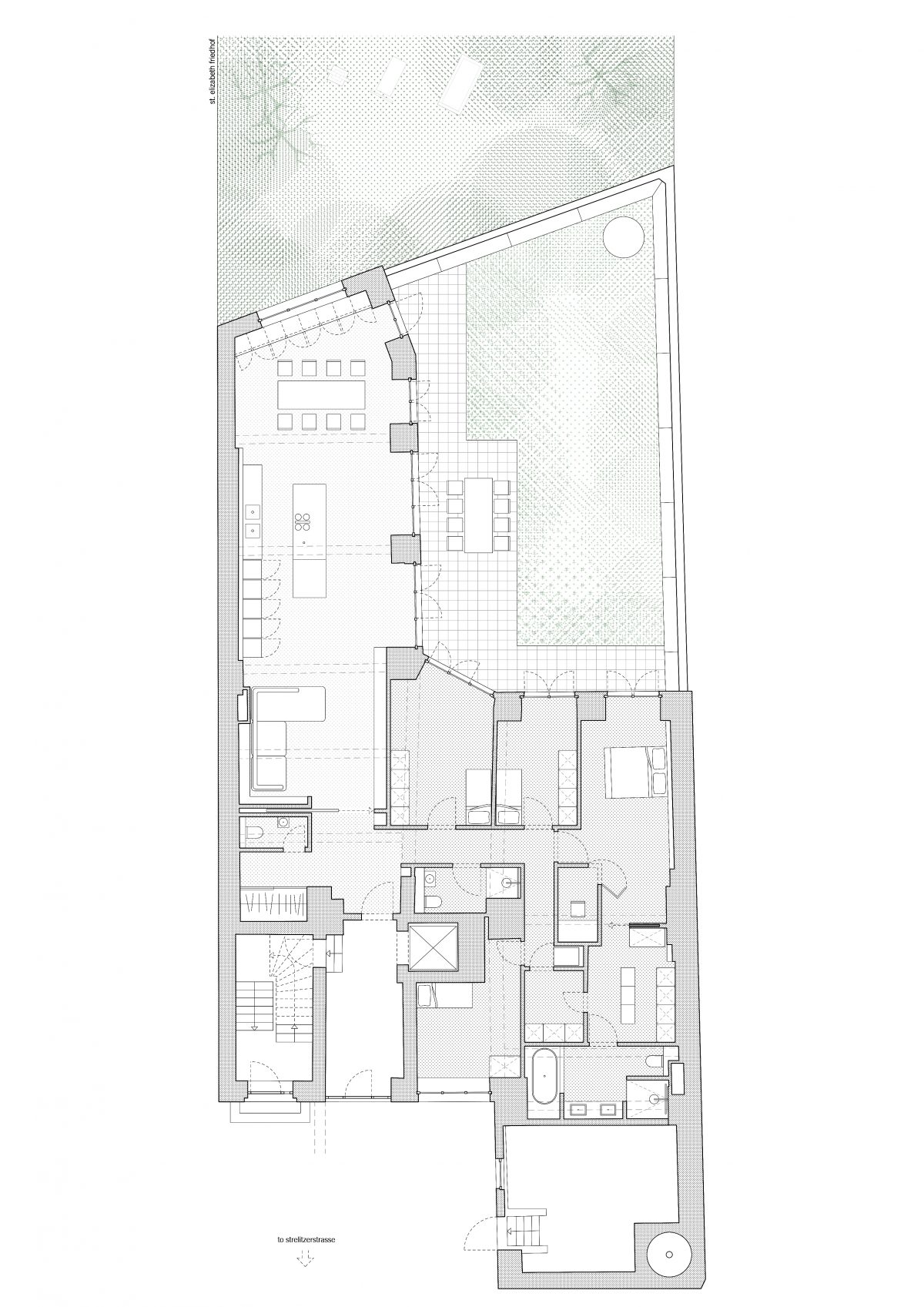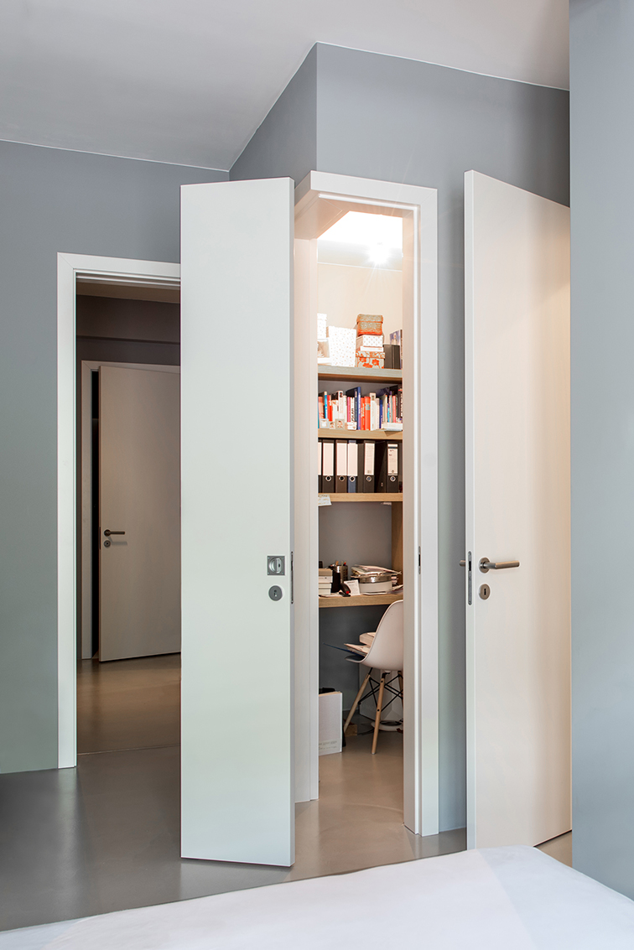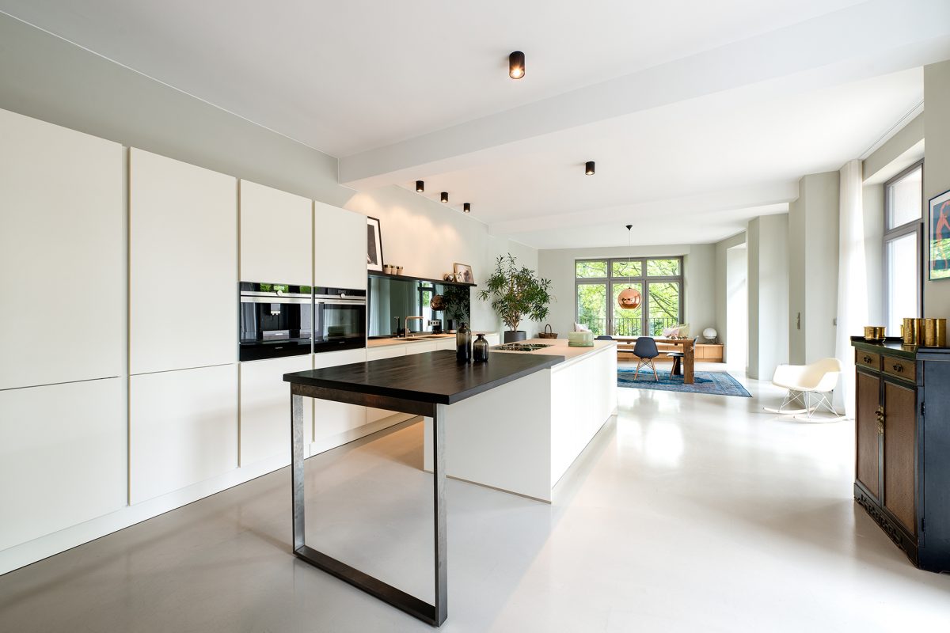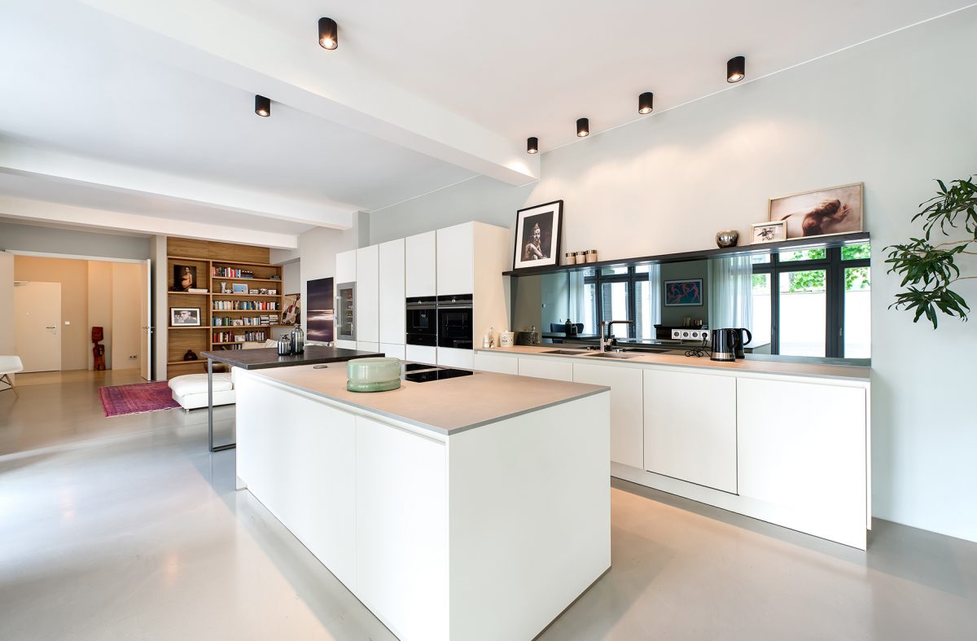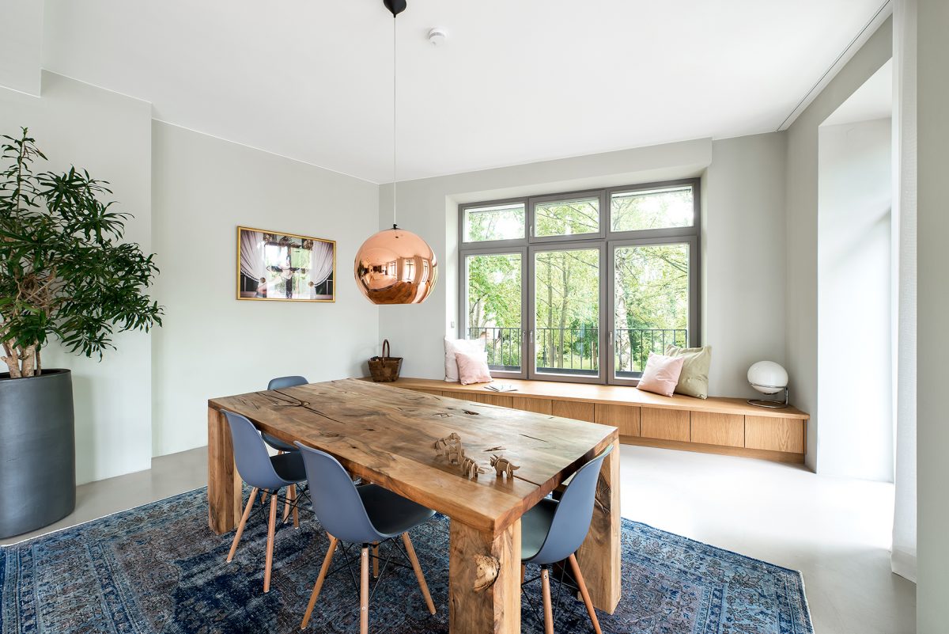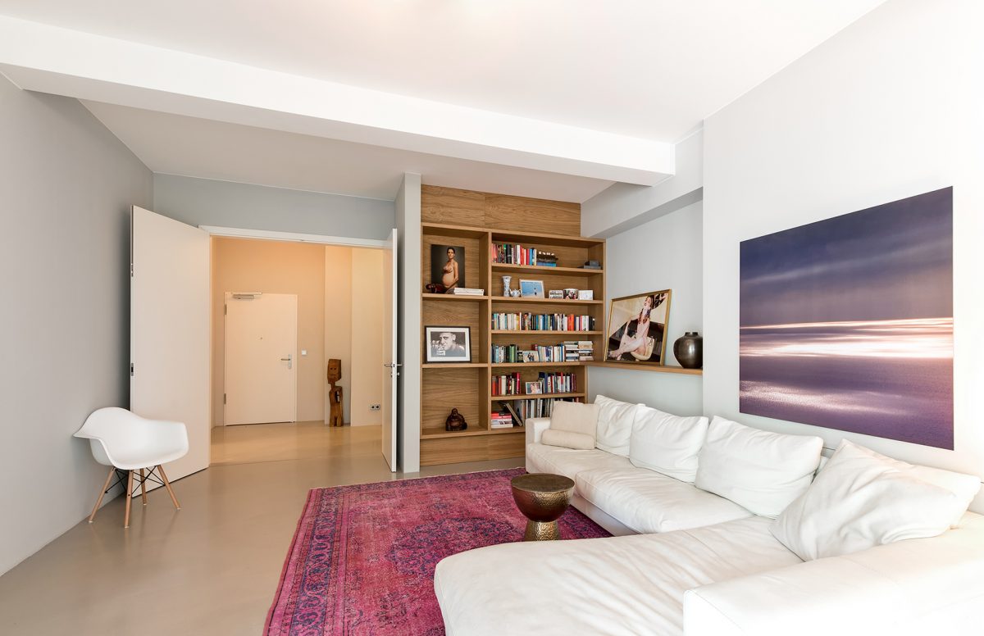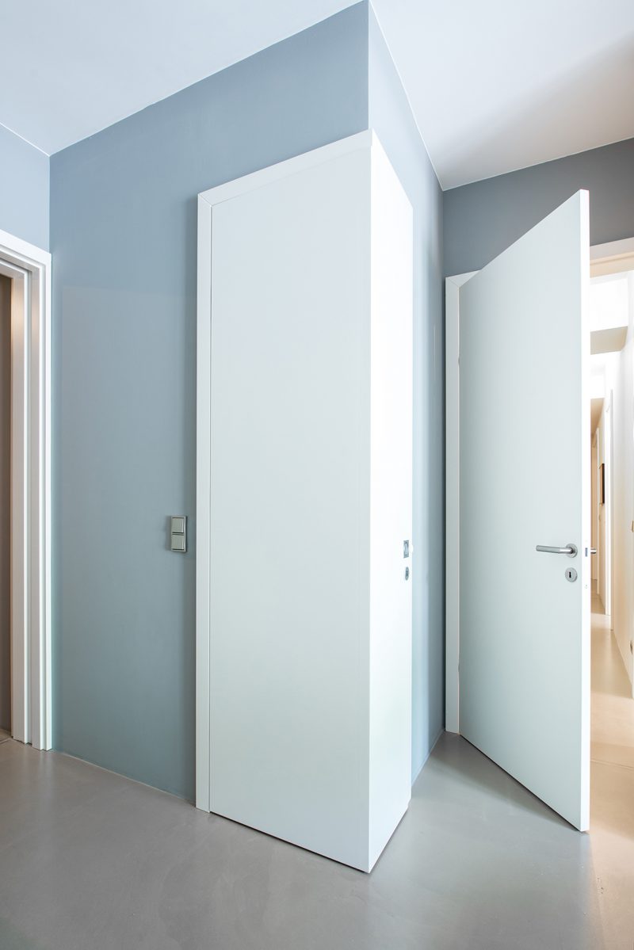APARTMENT OVERLOOKING A GRAVEYARD, APARTMENT, Berlin, Mitte, Germany, 2015
A ground-floor dwelling, accessed through a labyrinth of courtyards and tunnels, was fundamentally renovated. Two disparate apartments and a tunnel fused into one, a private garden annexed.
The clients, a young family recently returned from a stay in Los Angeles, yearned for Californian ease. Our response: a counterpoint, a spatial narrative rooted in New York loft living and Berlin’s fragmented architectural past.
Shifted rectangles within a square delineate the space. A public zone, expansive and open, juxtaposes a private realm, cellular and intrinsically Berlin. It is a dialogue of openness and enclosure, light and shadow, private and public. Pale surfaces, oak, light, and an outdoor space evoke a Californian lightness.
A dwelling not of imitation but of transformation.
Architect: ALLEN KAUFMANN Architekten
Photography: Yuzhu Zheng
