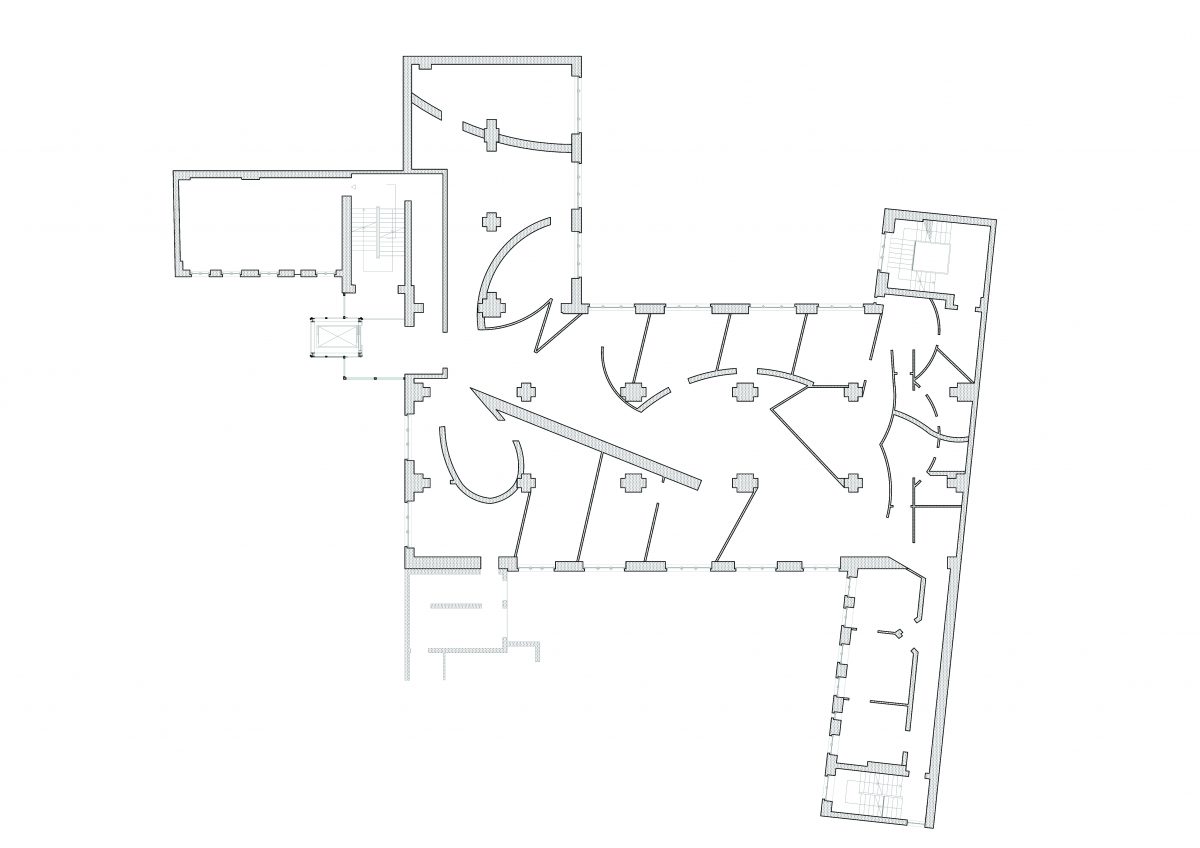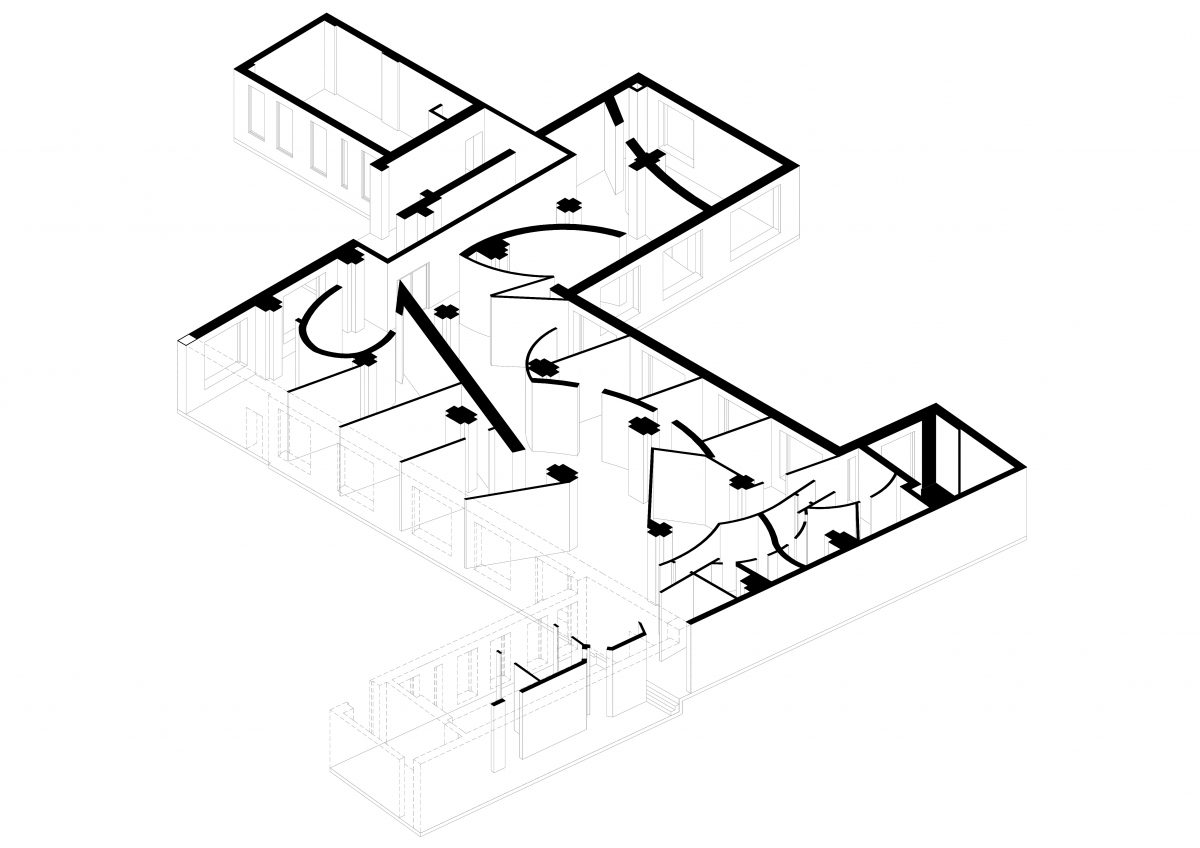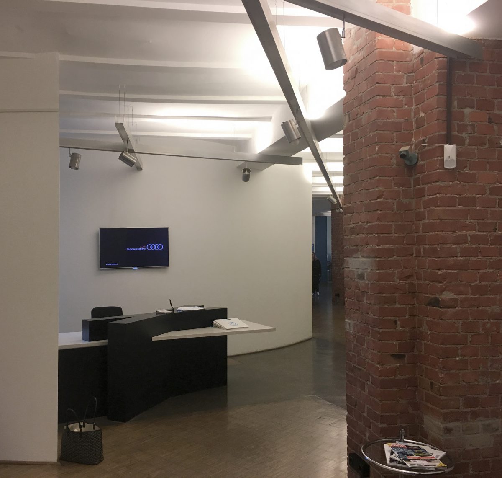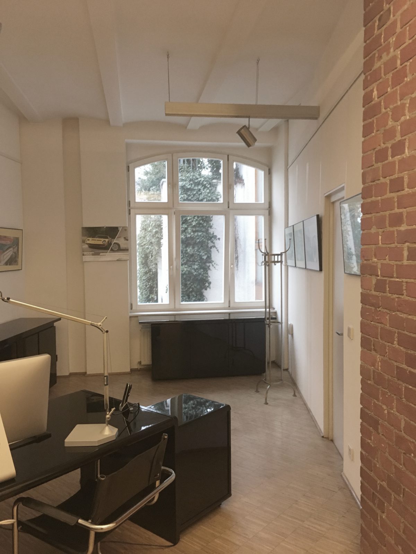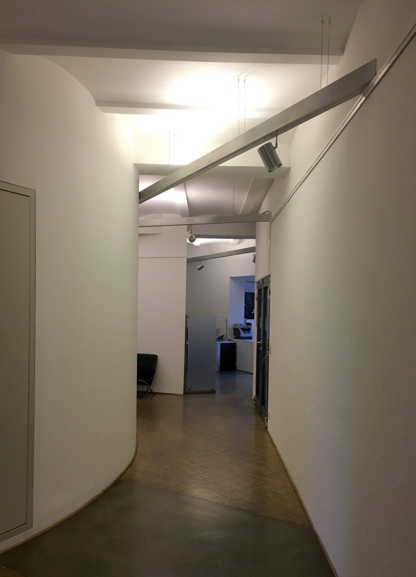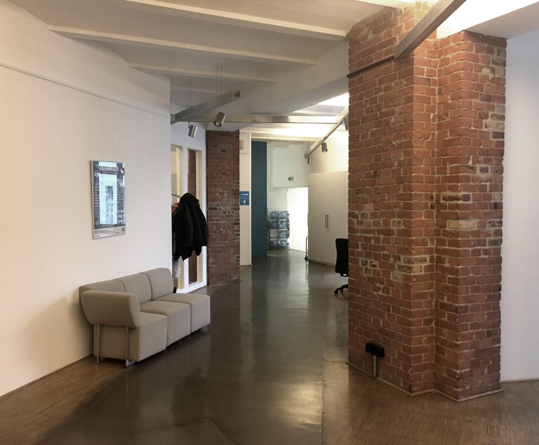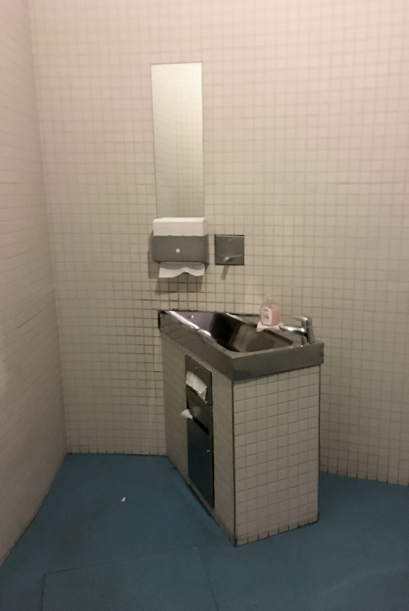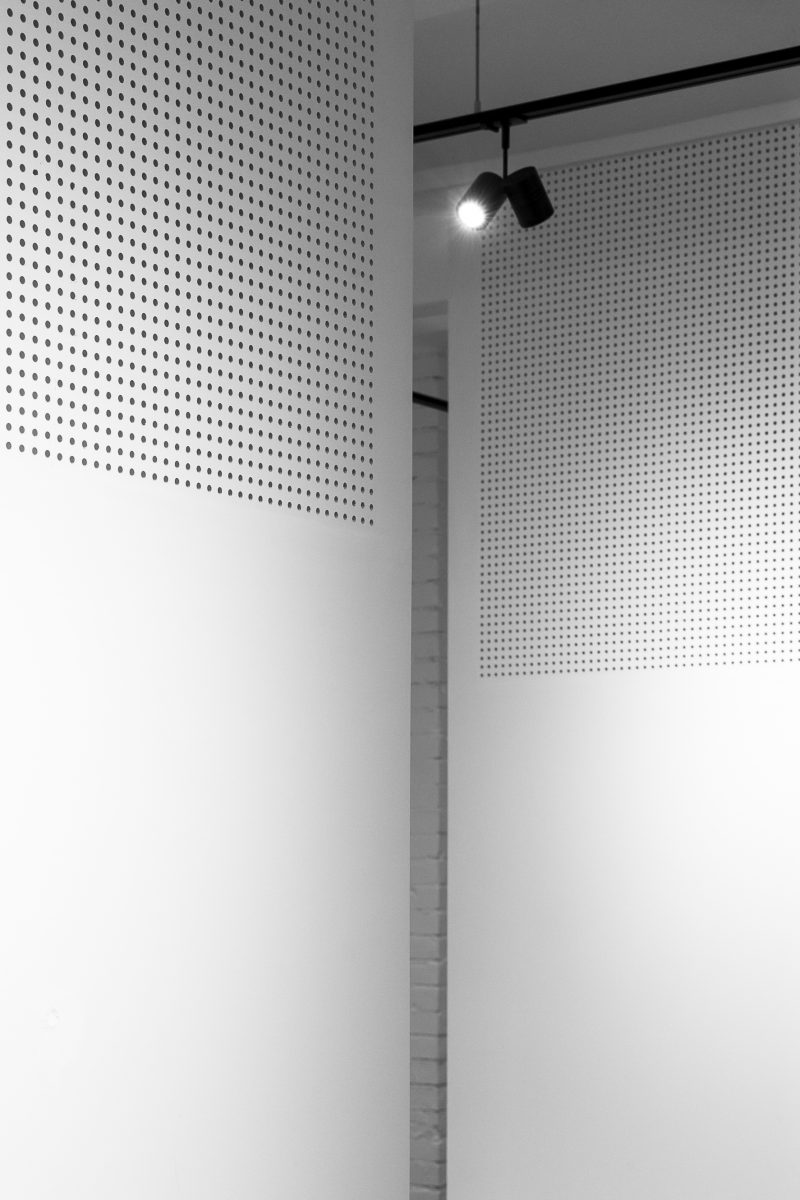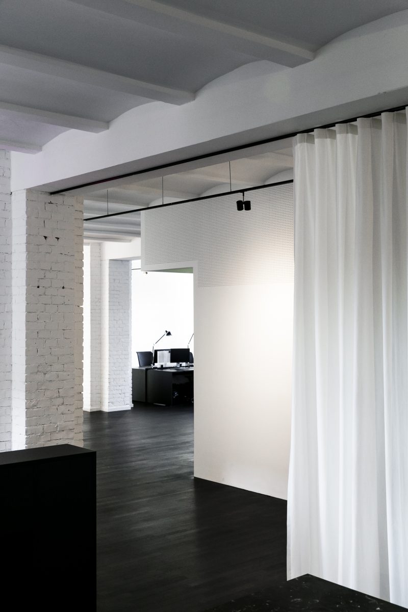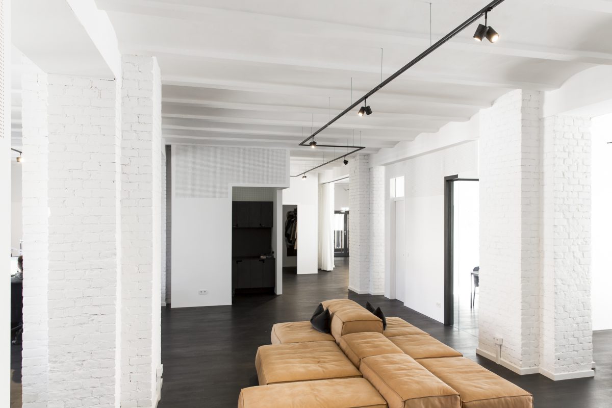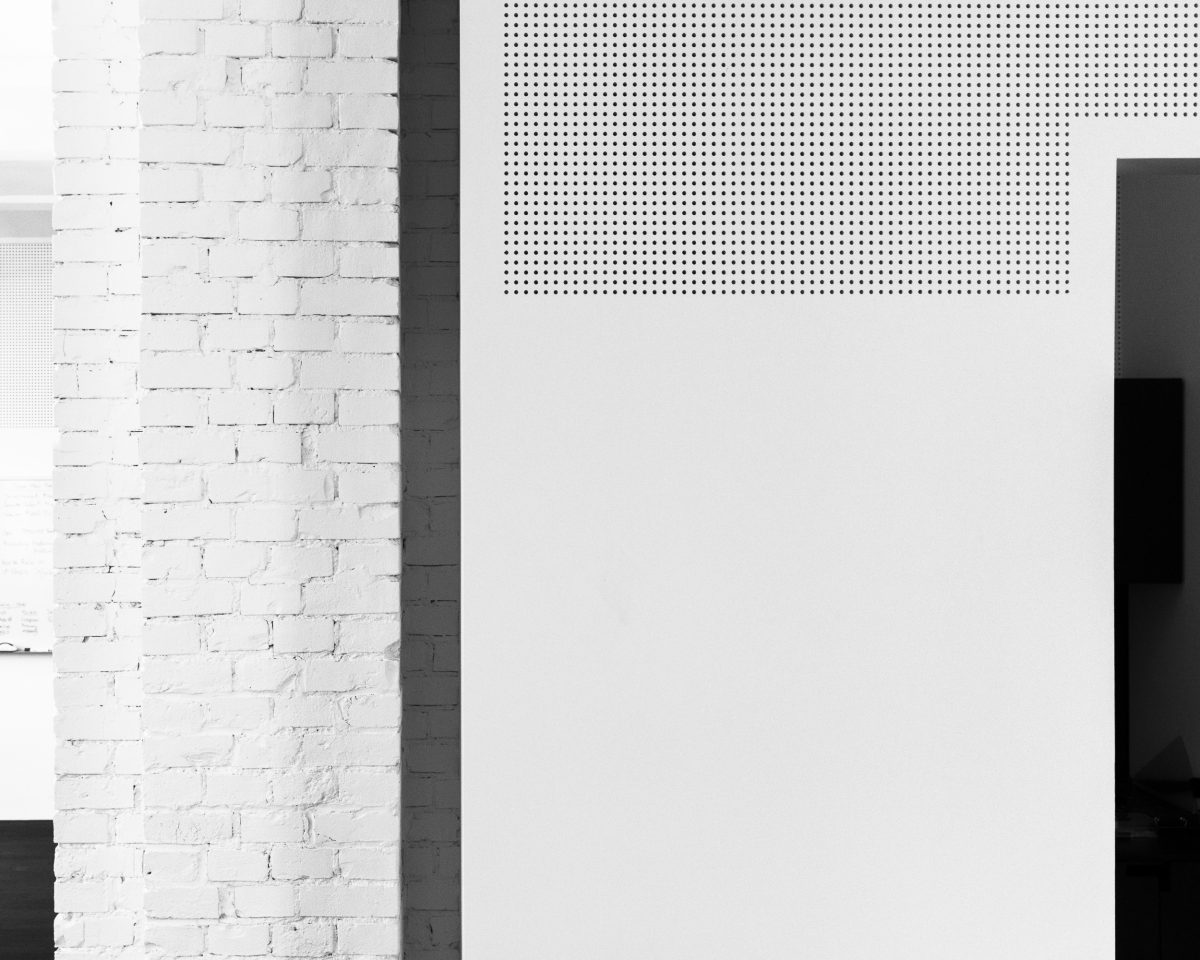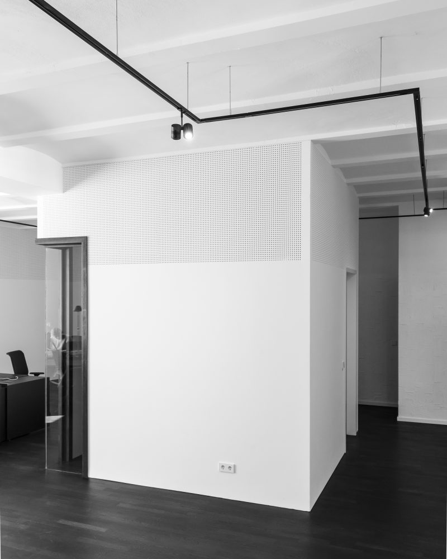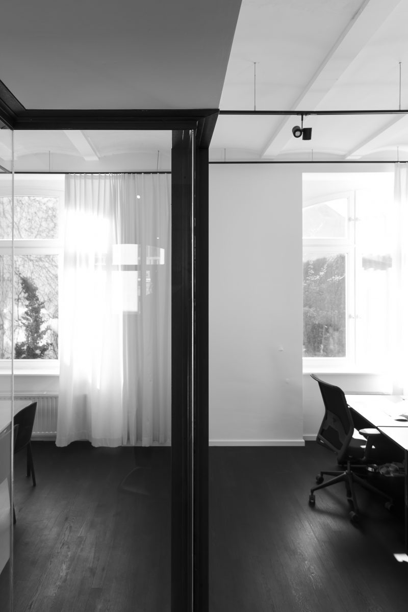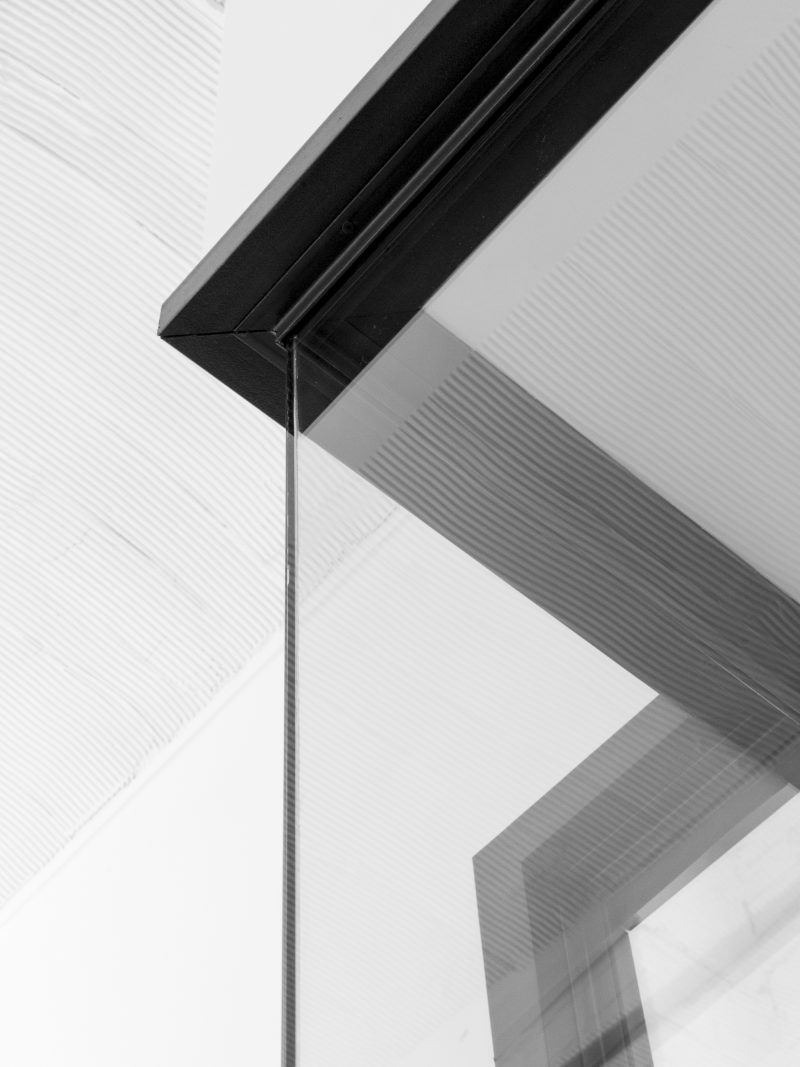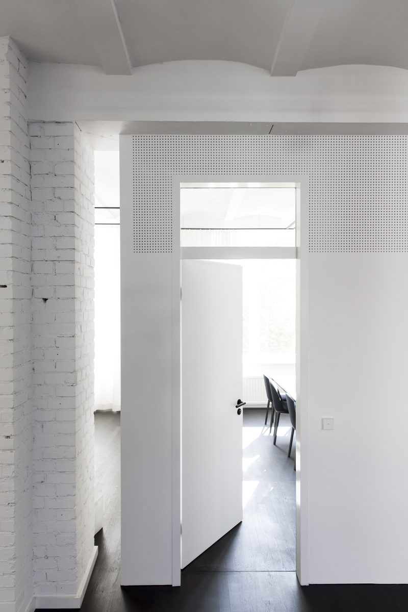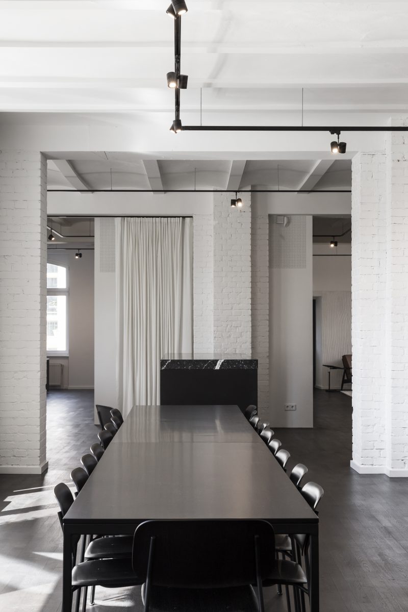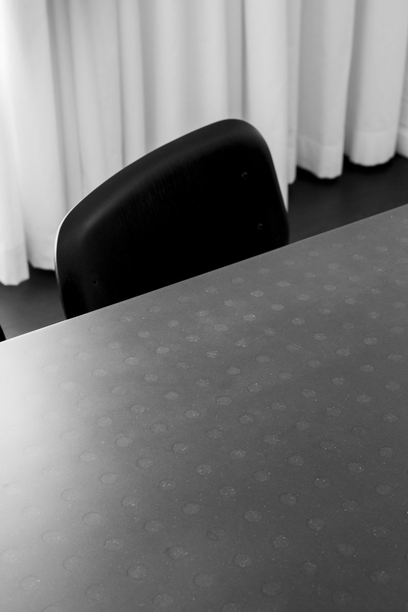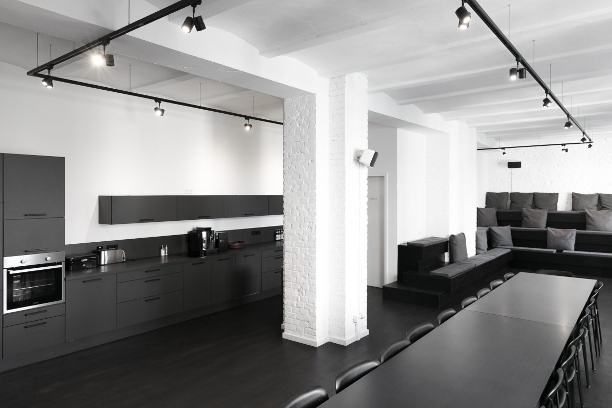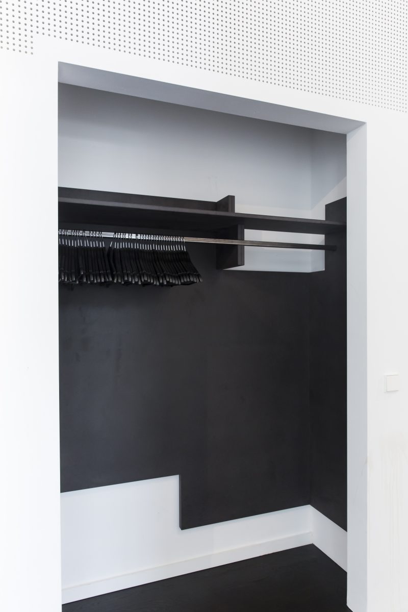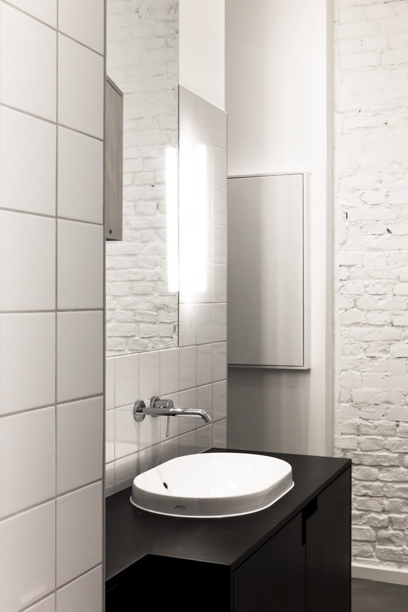Cherry Ventures (gmo cherries in a field), Office, Berlin, Mitte, Germany, 2019
Cherry Ventures’ 600m2 workspace inhabits the third floor of a courtyard building infused with the former expressive gestures of Studio Libeskind’s 1980s interior intervention. Our renovation engages this legacy, revealing traces of the original while layering a new spatial logic.
The concept of a cherry orchard guides the design. Sculpted, white GMO forms emerge as discrete volumes – meeting rooms, zones for focus, and essential support spaces. These unexpected insertions contrast the existing shell, creating a dynamic tension between the defined and the open-plan. The loft-like expanse remains, fostering a sense of collective energy.
Perforated acoustic surfaces envelop the ‘cherry’ volumes, evoking lightness and improving sound quality within the workspace. Delicate steel profiles articulate openings, balancing visual connection with the need for privacy. Materiality and formwork in tandem to redefine the legacy space, tailored to Cherry Ventures’ unique workflow.
Architect: ALLEN KAUFMANN Architekten
Photography: Ann Katrin Warter
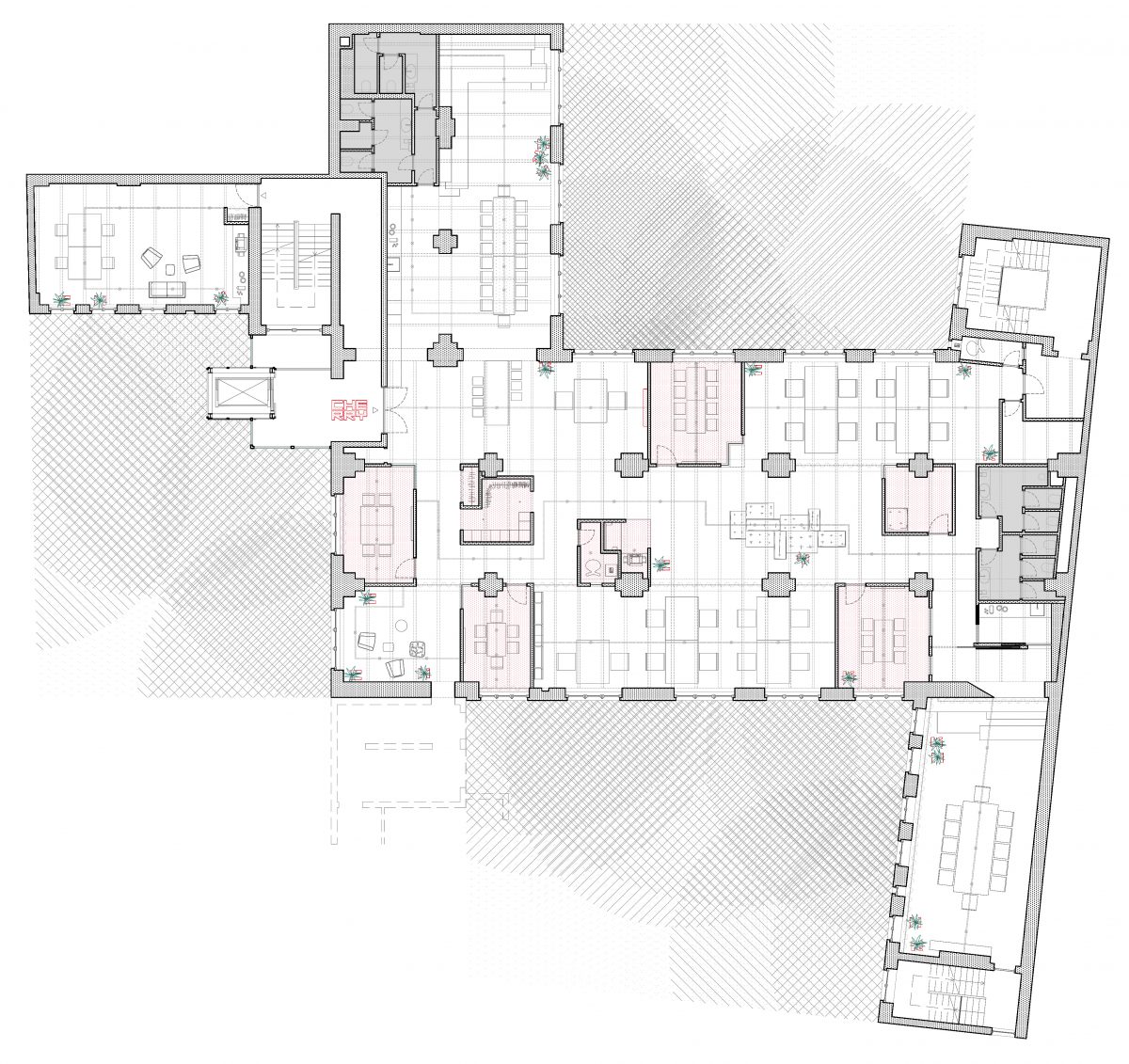
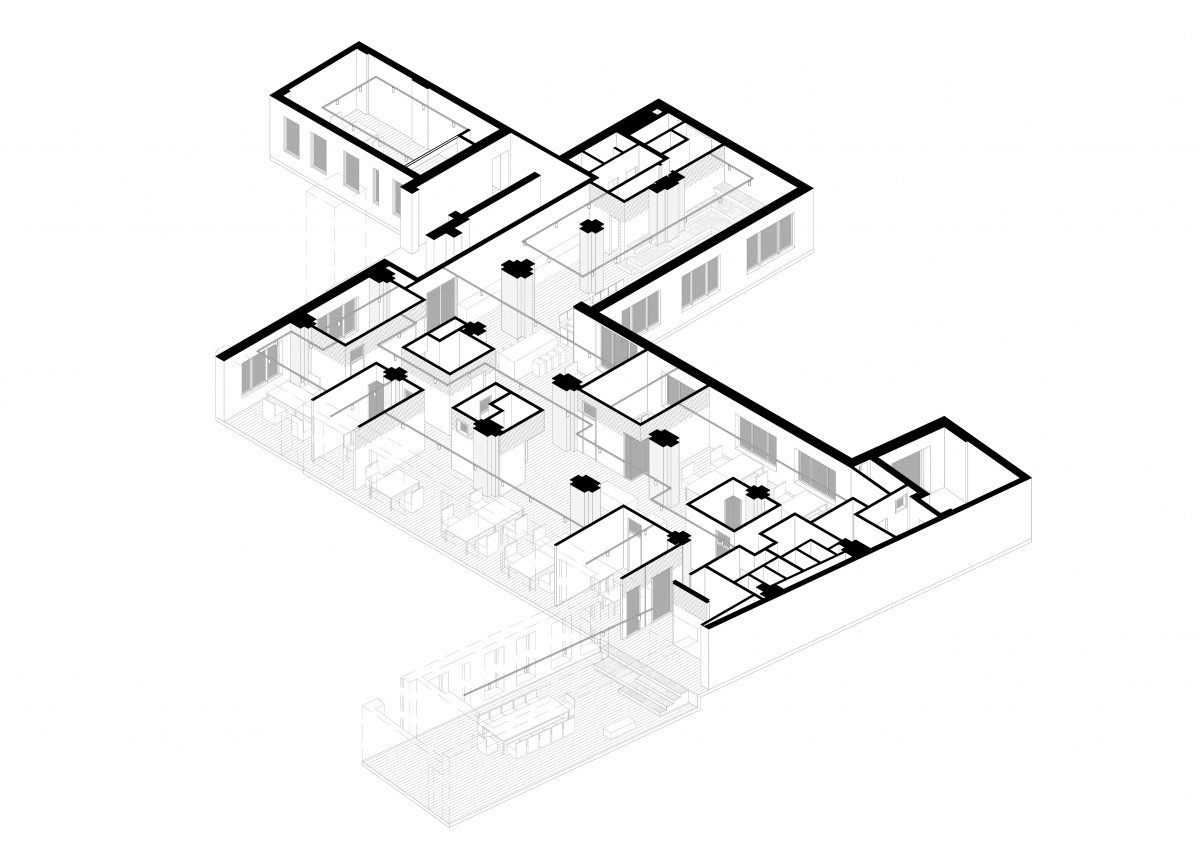
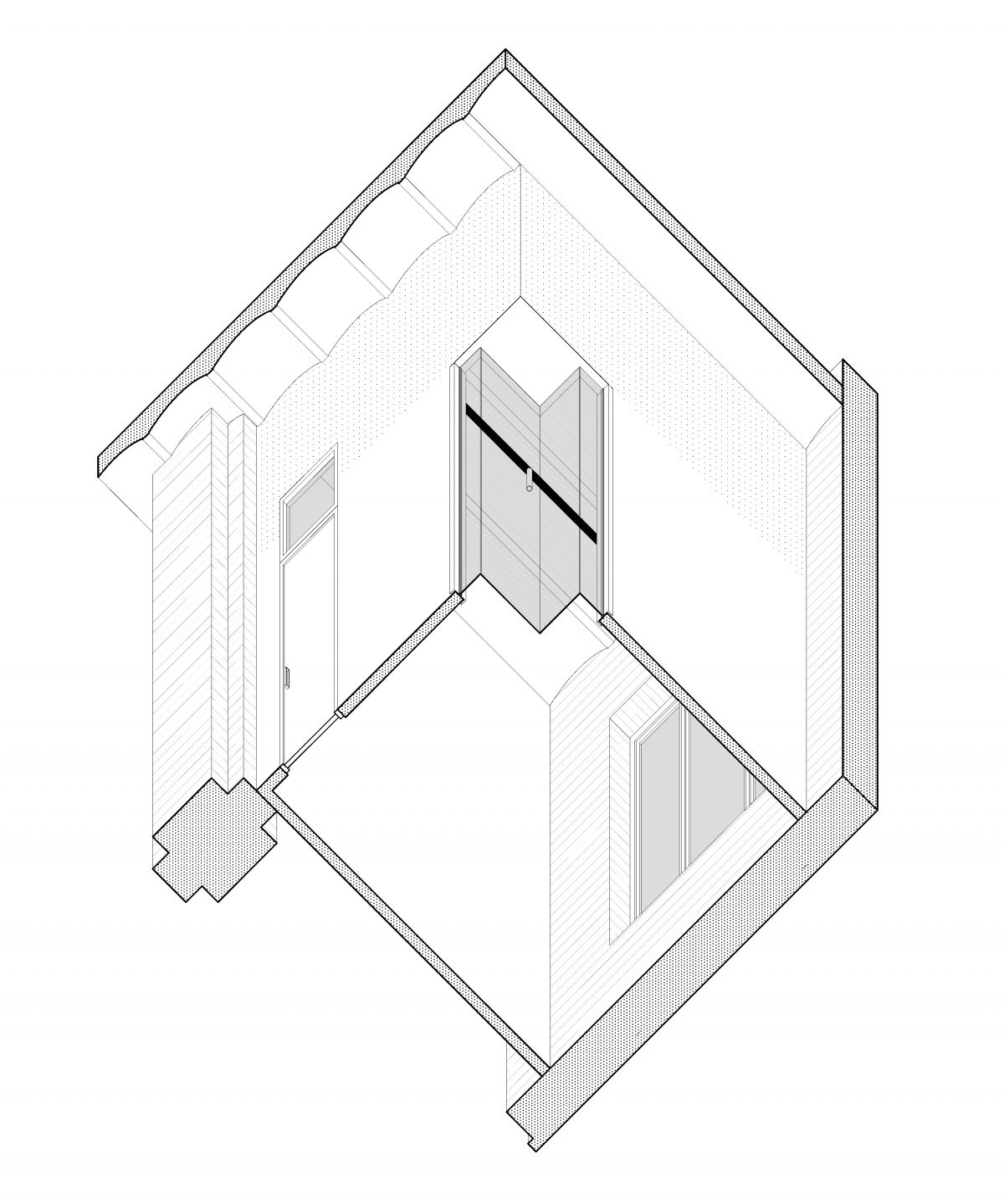
Images and drawings of the space before our renovation.
