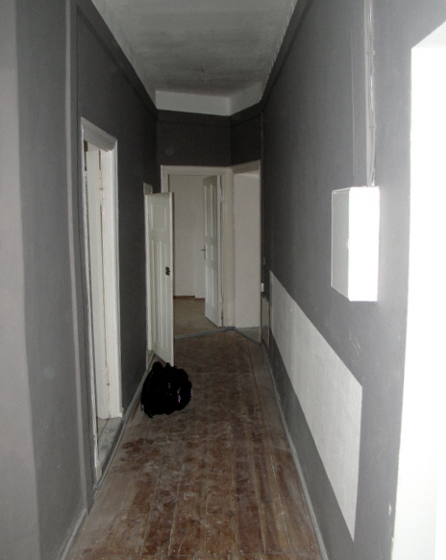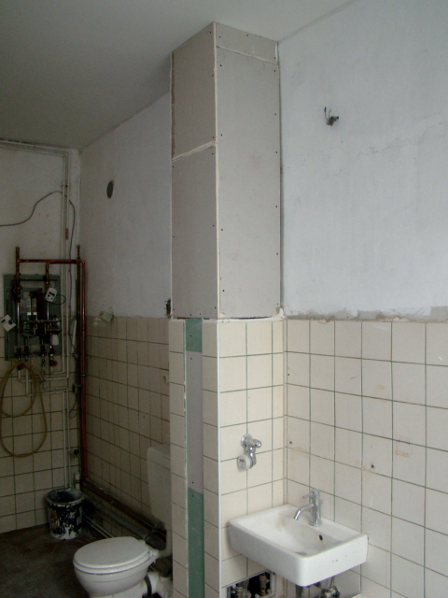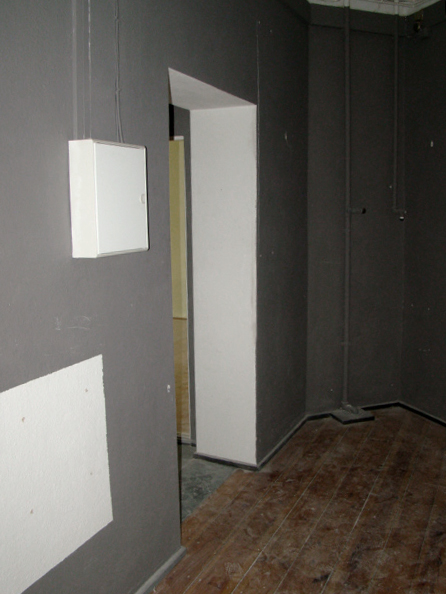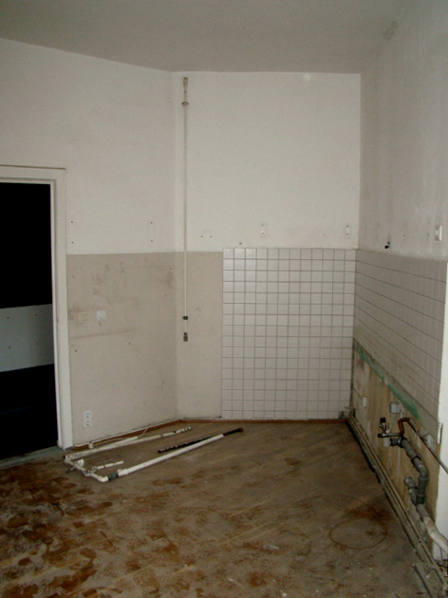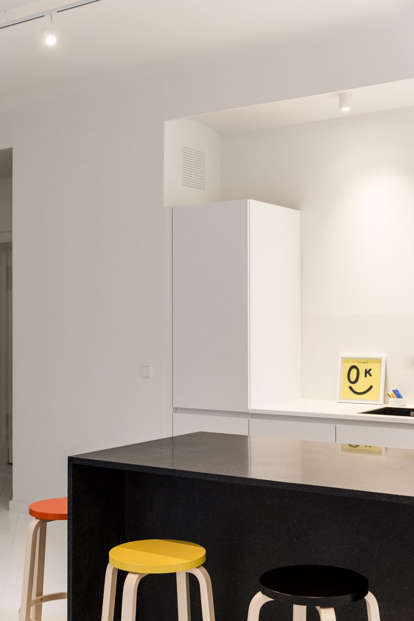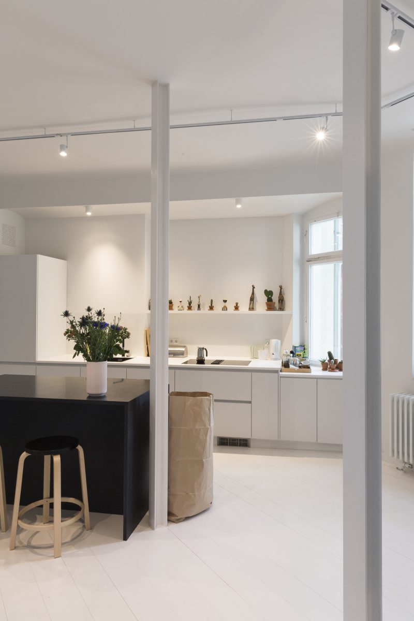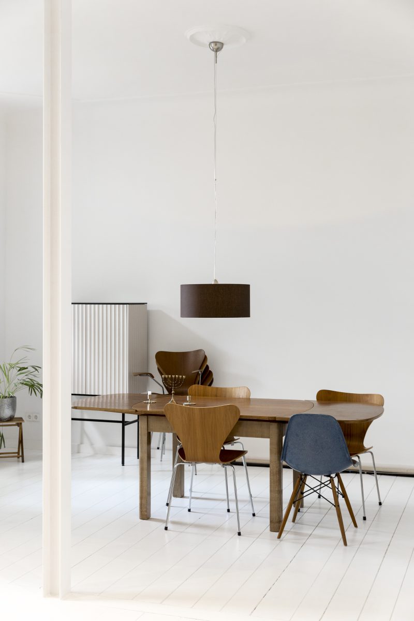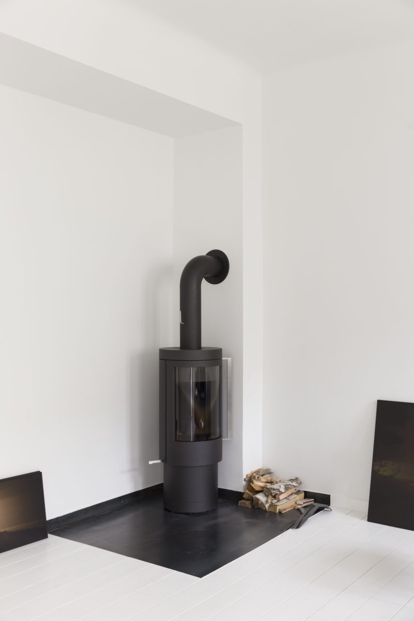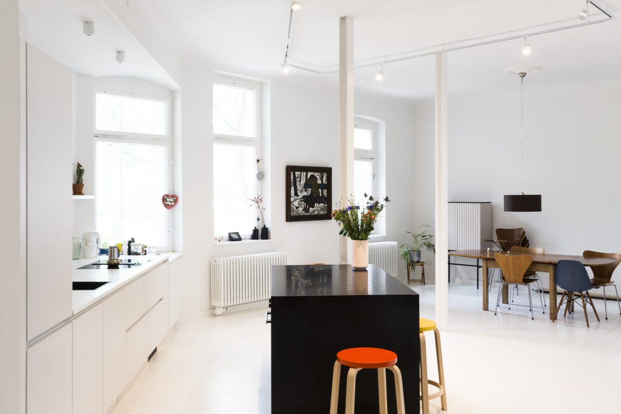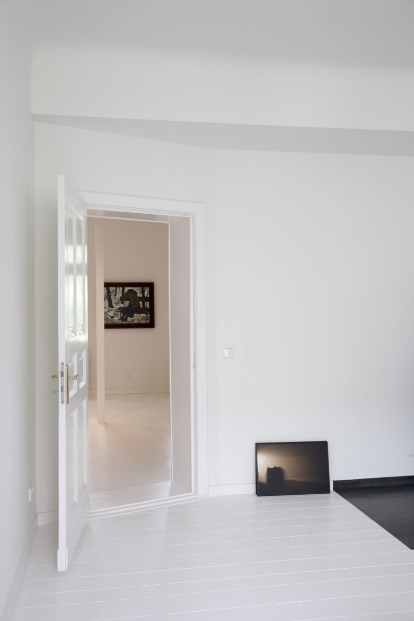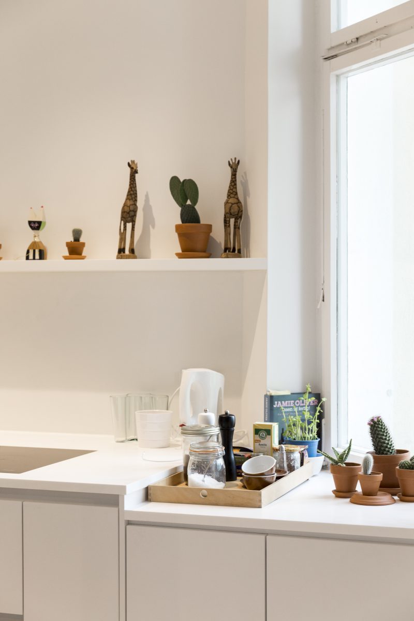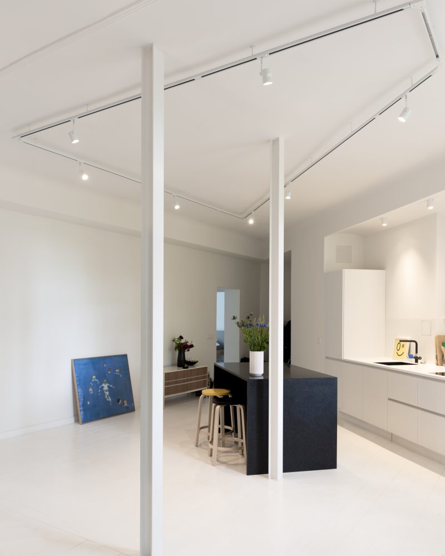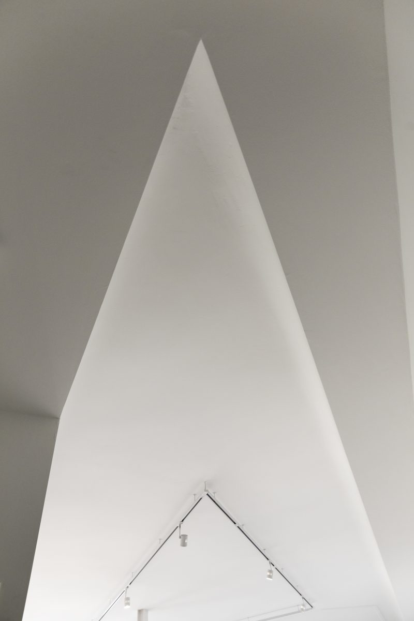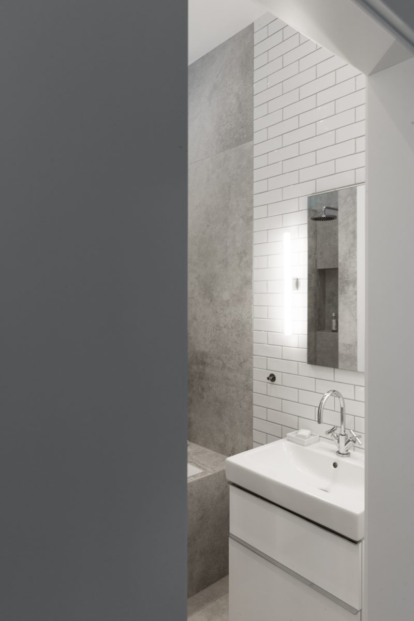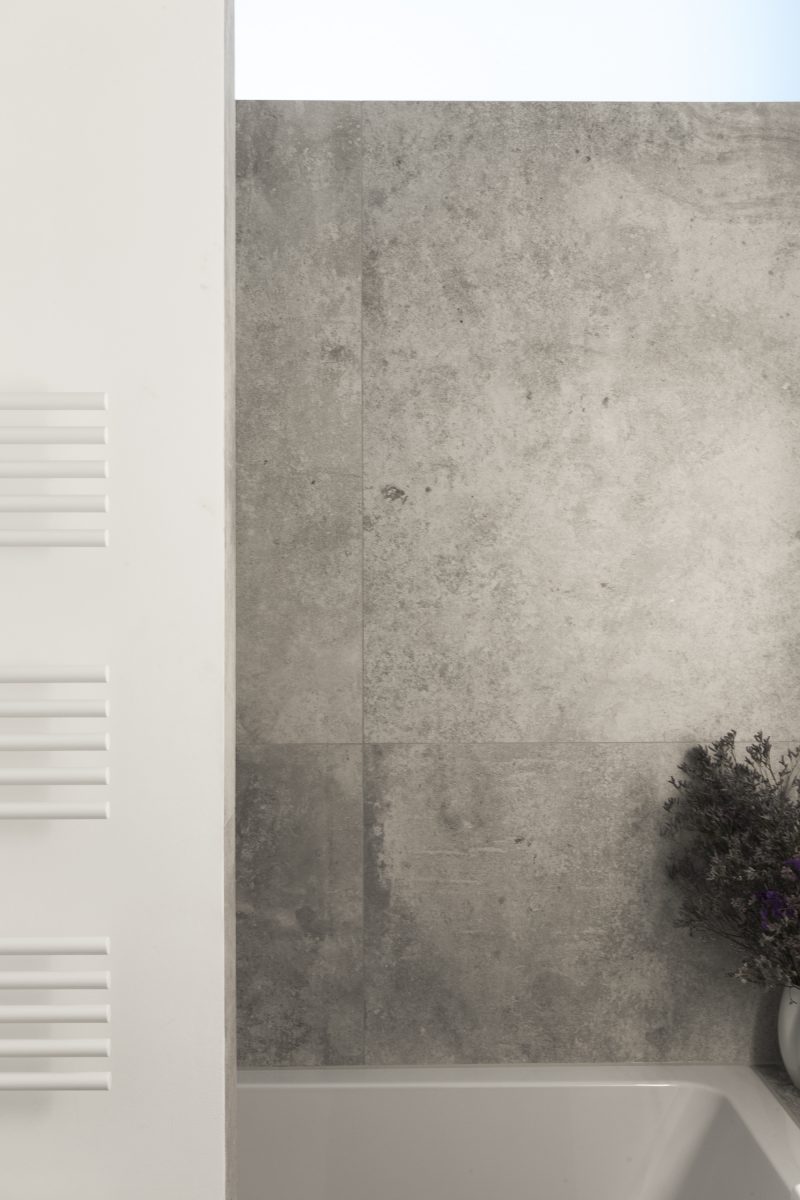Finowstrasse Third Floor, APARTMENT, Berlin, Friedrichshain, Germany, 2017
In a Friedrichshain apartment on Finowstrasse, Berlin, a 140m2 space was reimagined for a growing family. Walls were removed to open the space, allowing light to flood from room to room, creating dynamic cross-views that connect otherwise separate areas.
Simple, formal details in gypsum board and well-proportioned spaces with subtle material changes give the apartment a sense of harmony and flexibility. The complete renovation retained the old floor, but it was re-sanded, reworked, and treated with a white finish. Two white powder-coated steel columns with an I profile support the ceiling, its thin elegance a testament to the strength of steel.
Architect: ALLEN KAUFMANN Architekten
Photography: Ann Katrin Warter
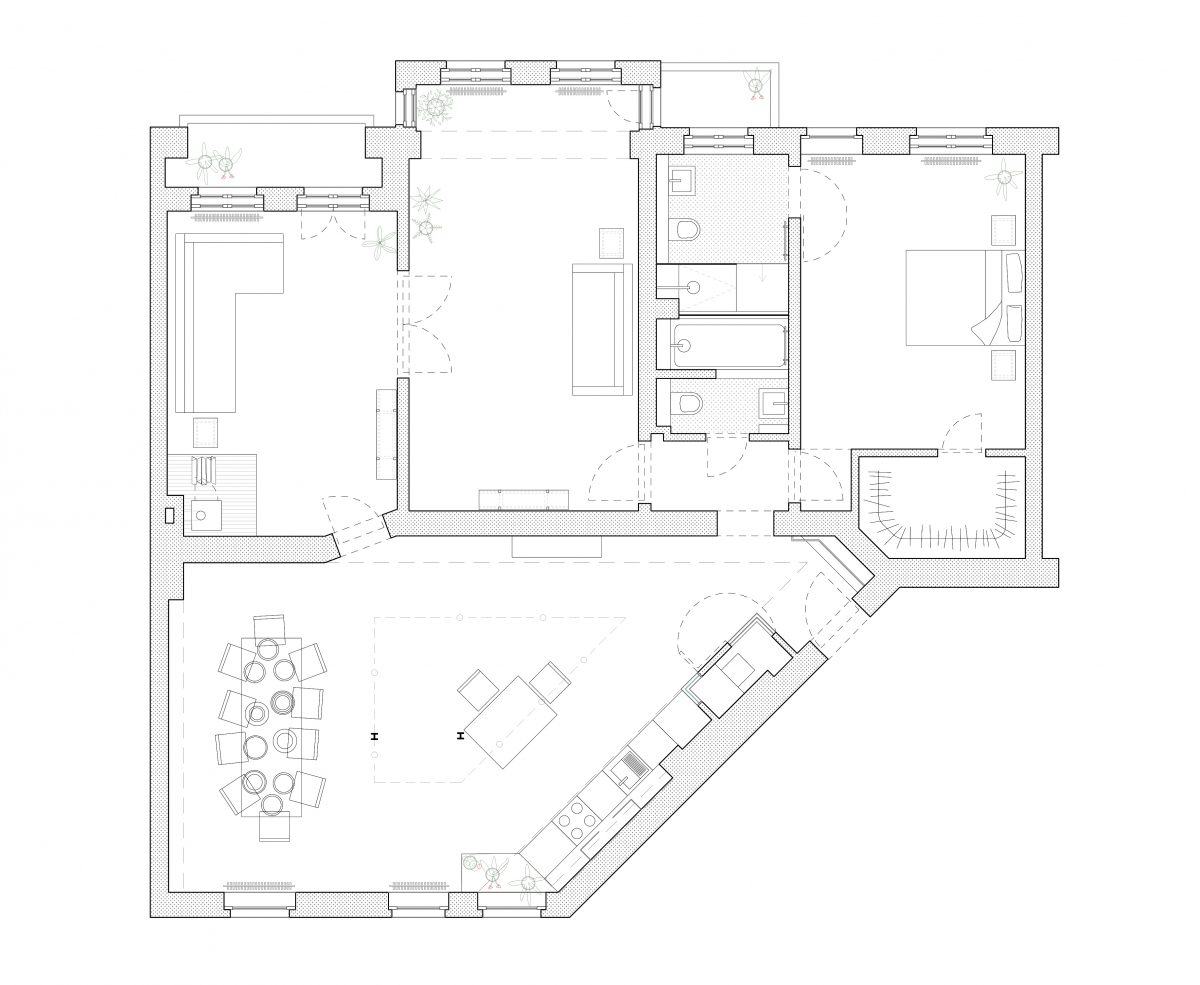
Images of the space before.
