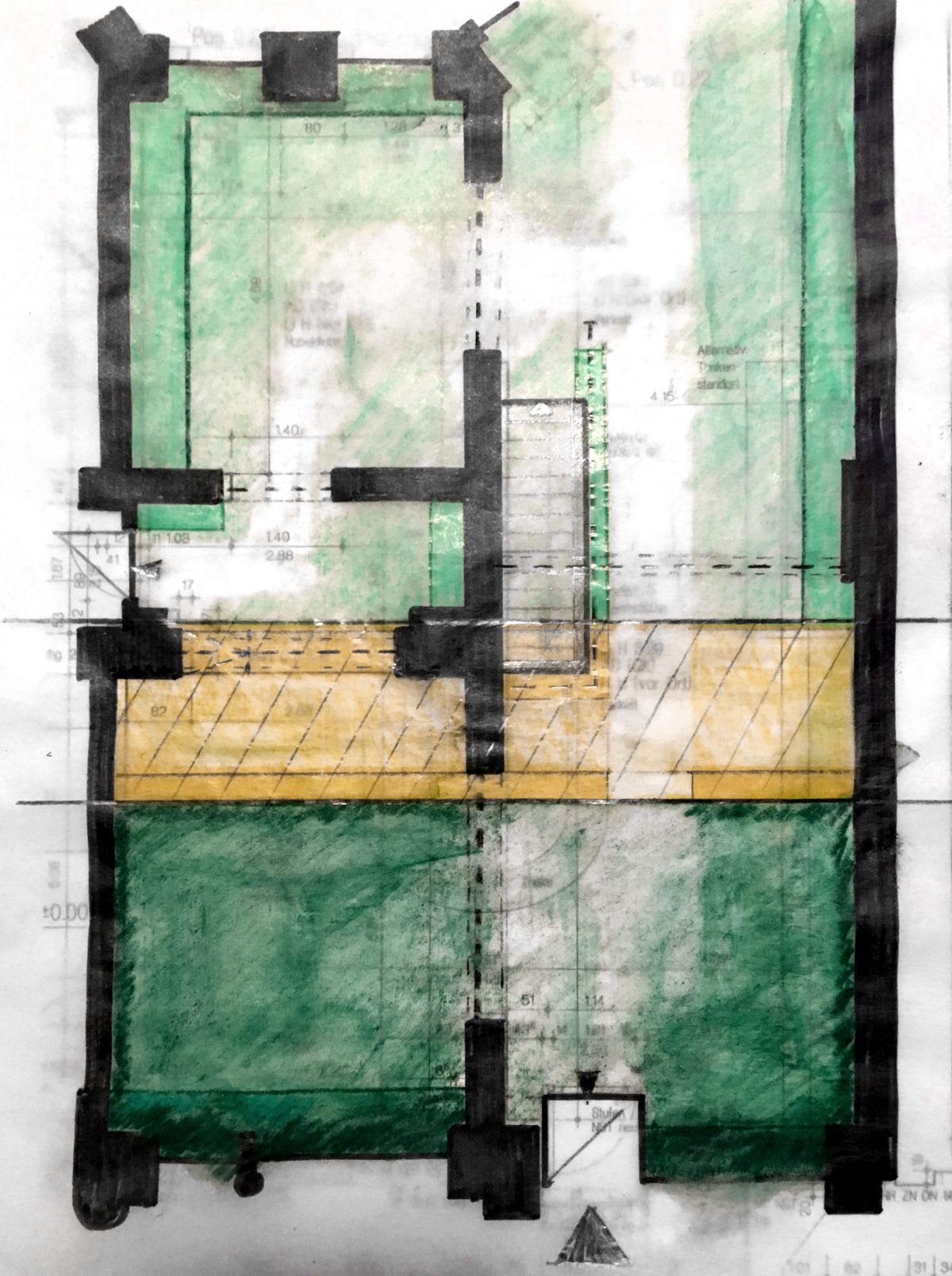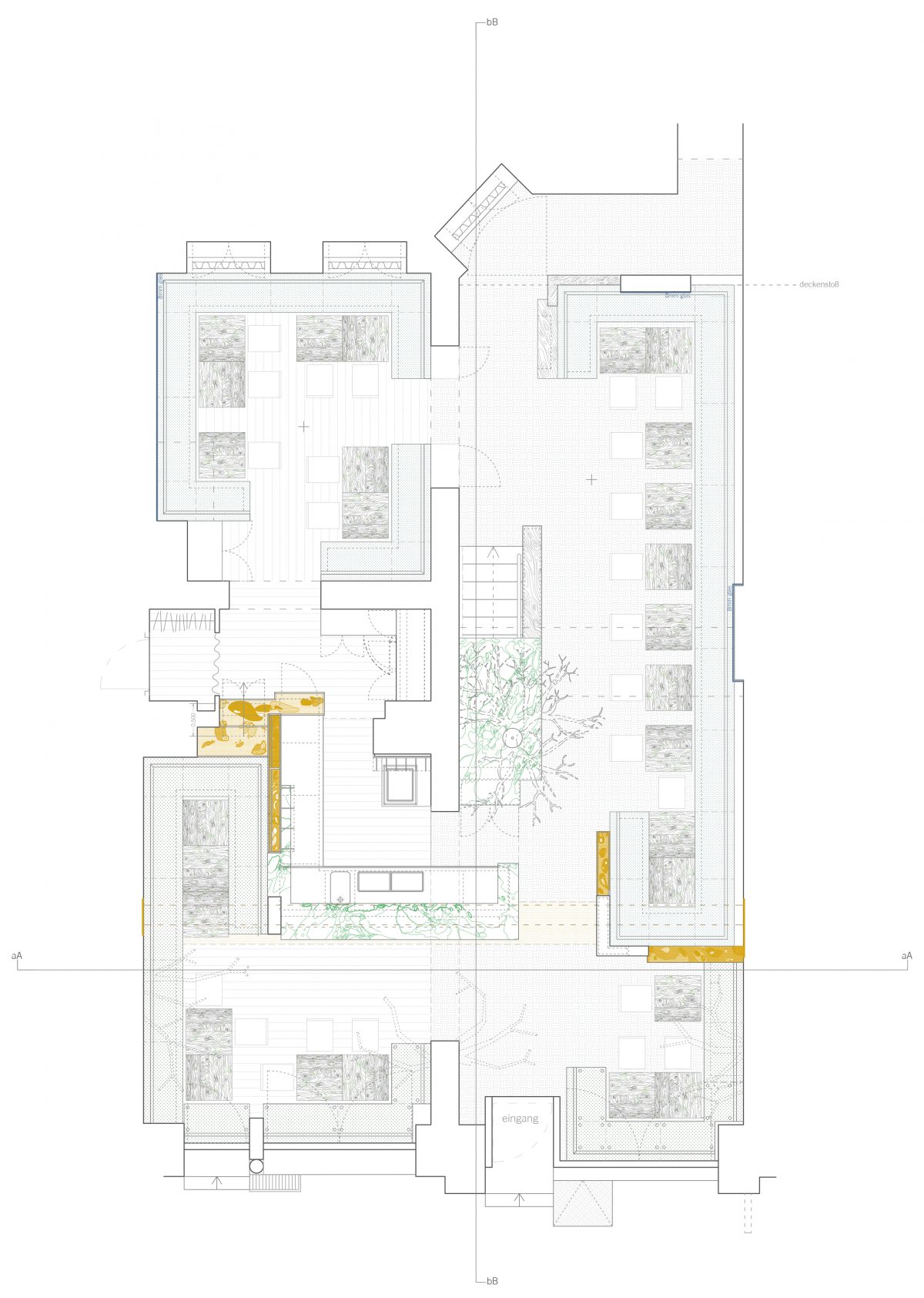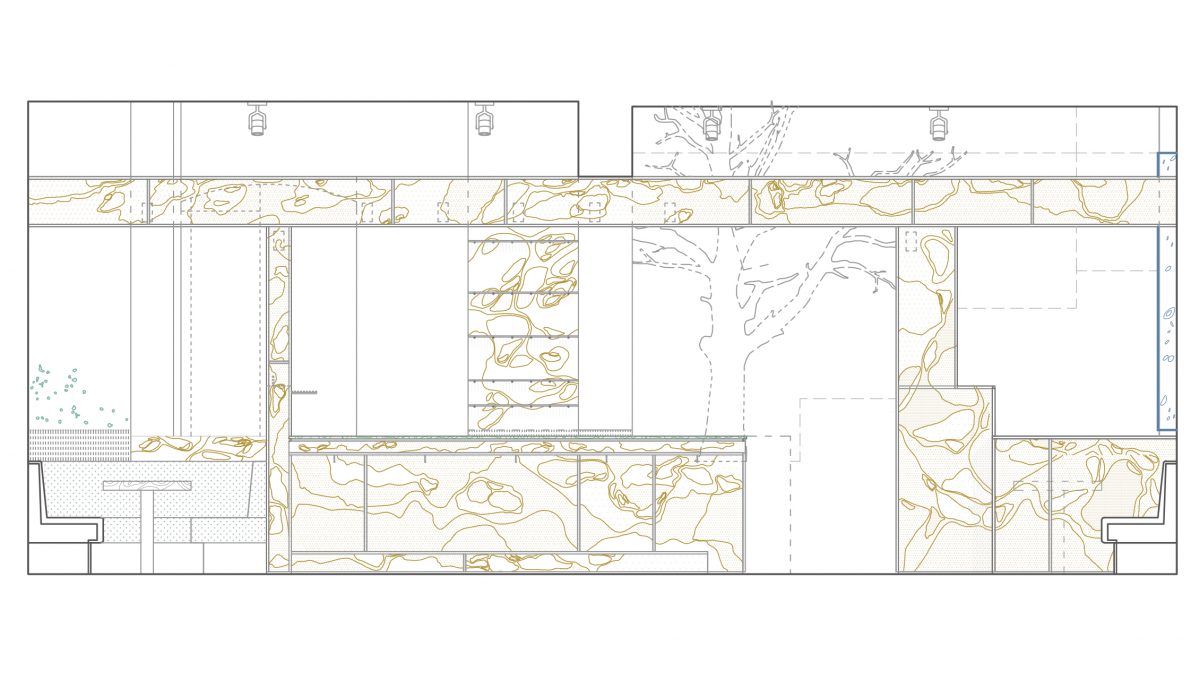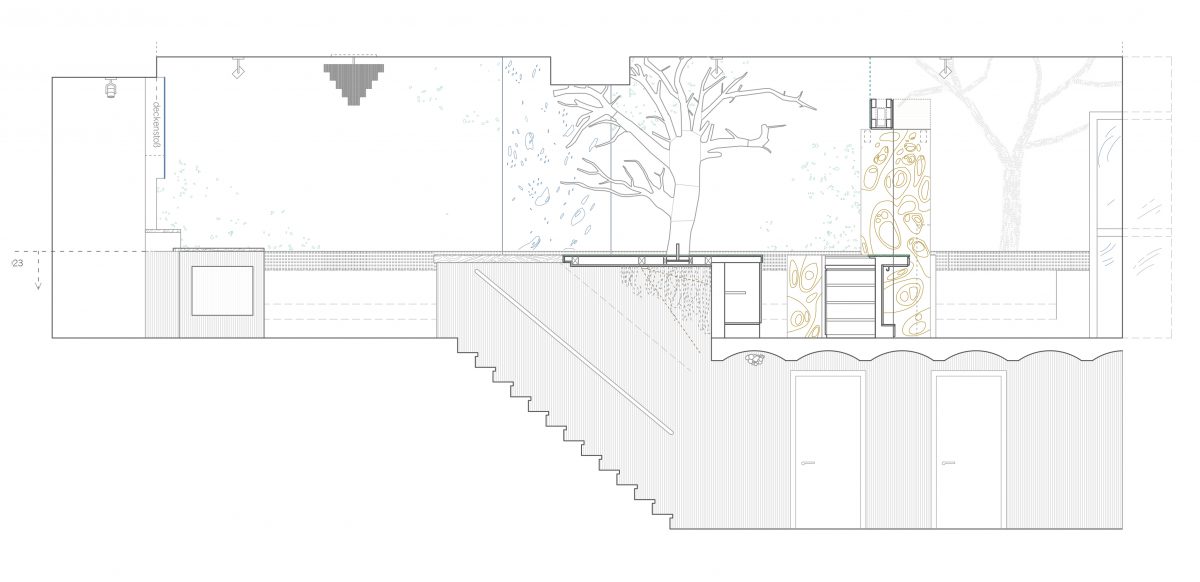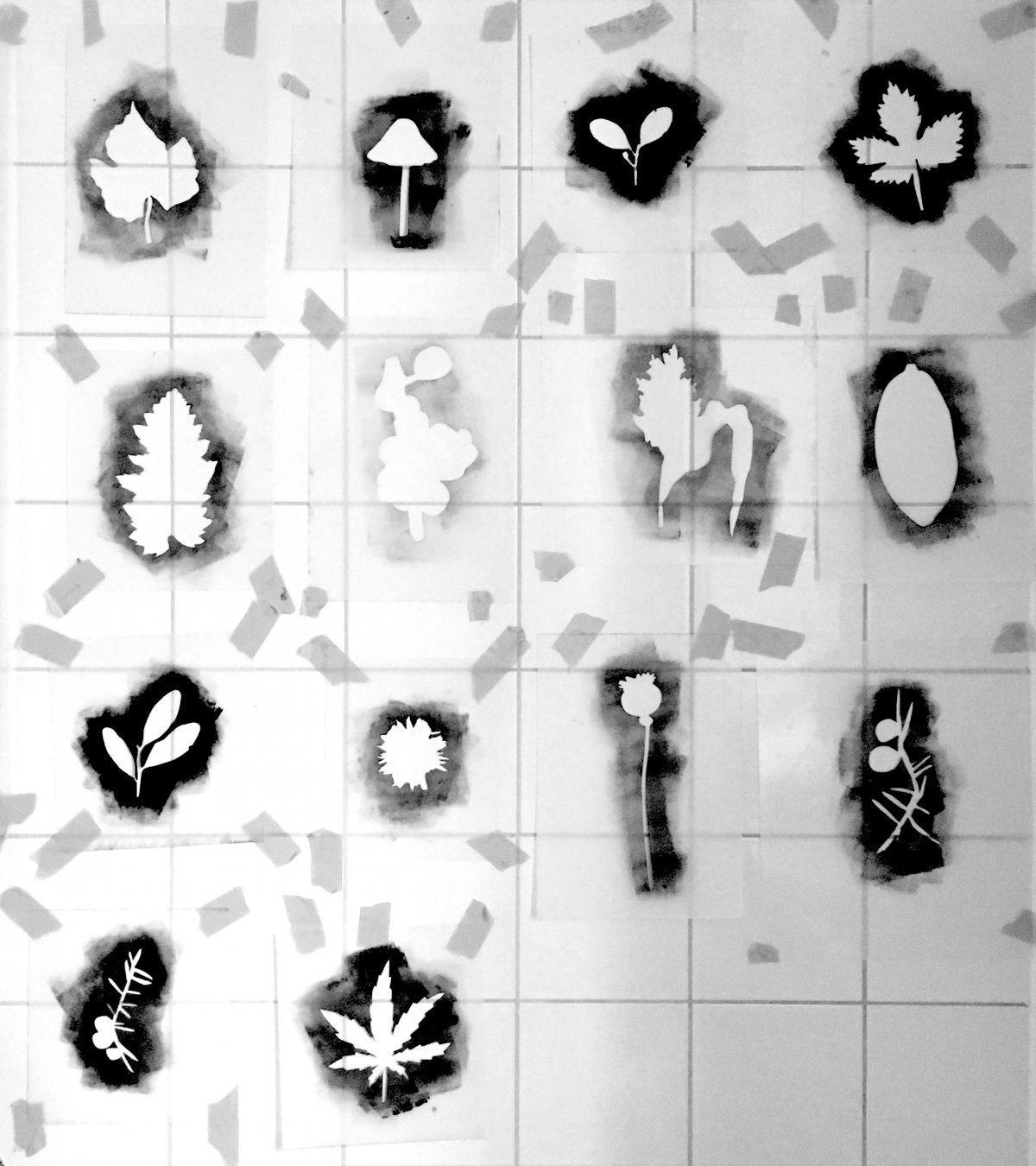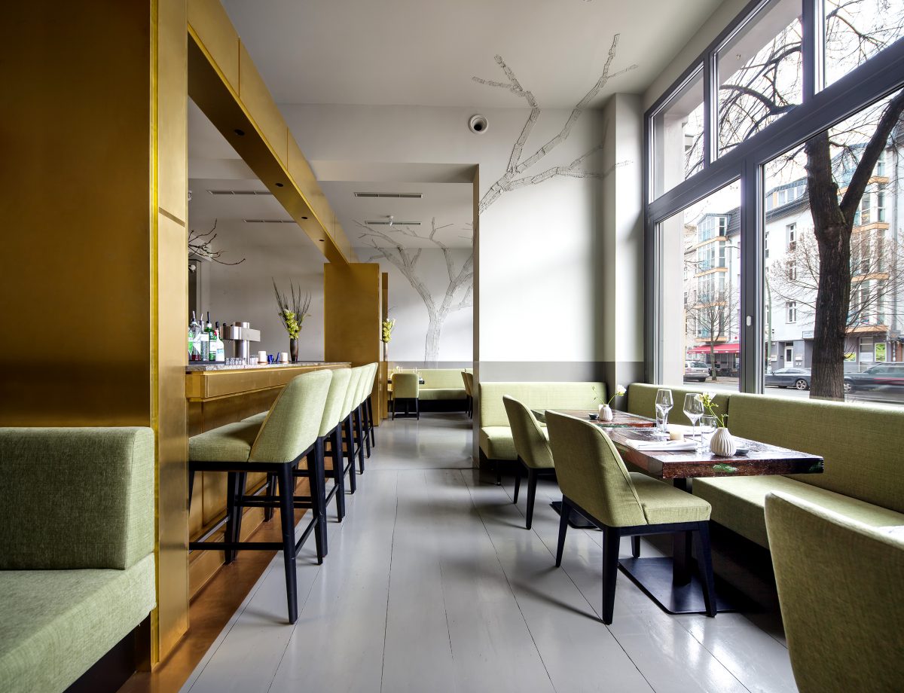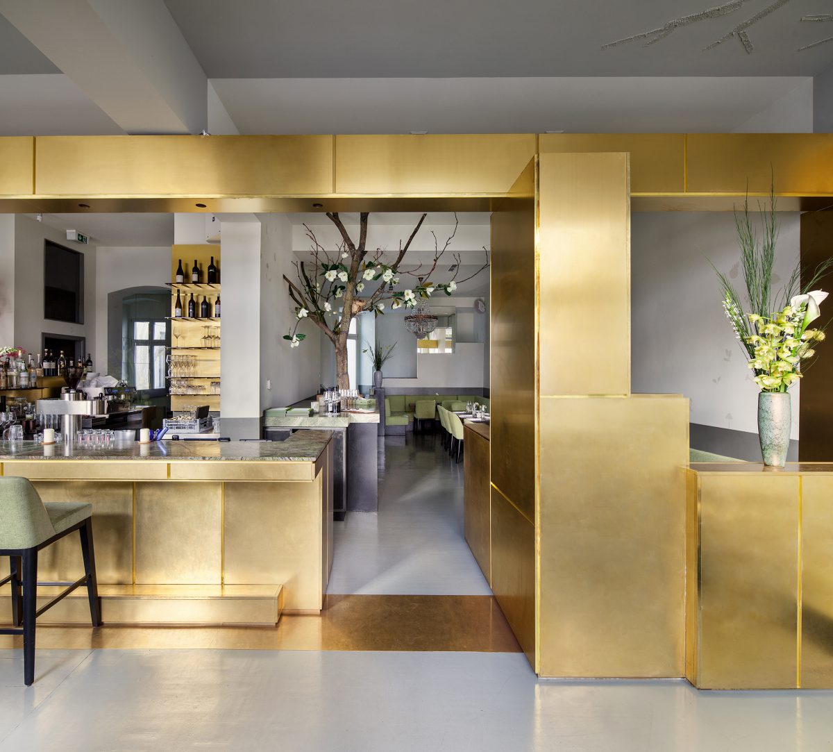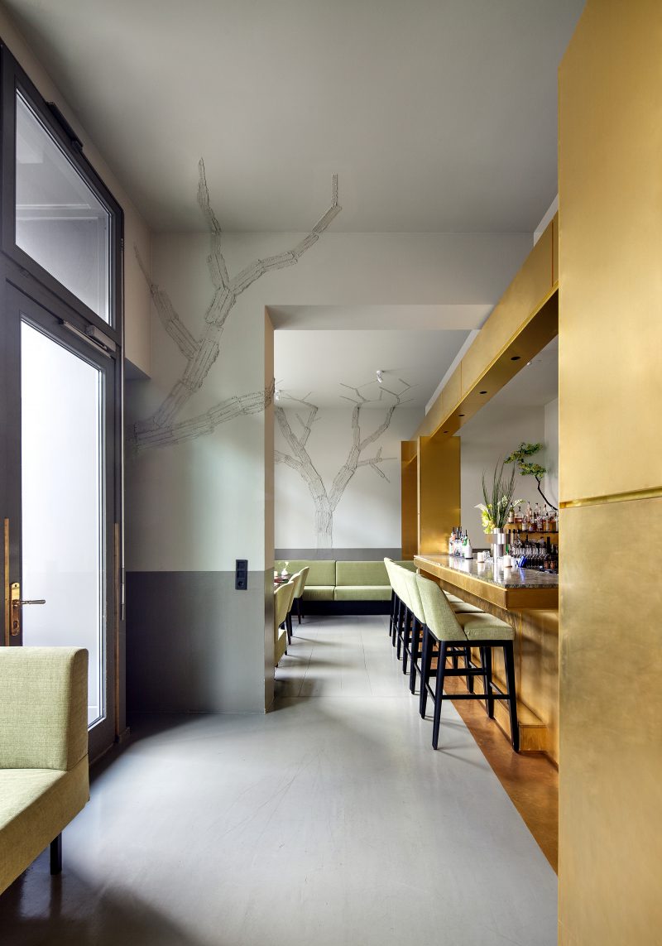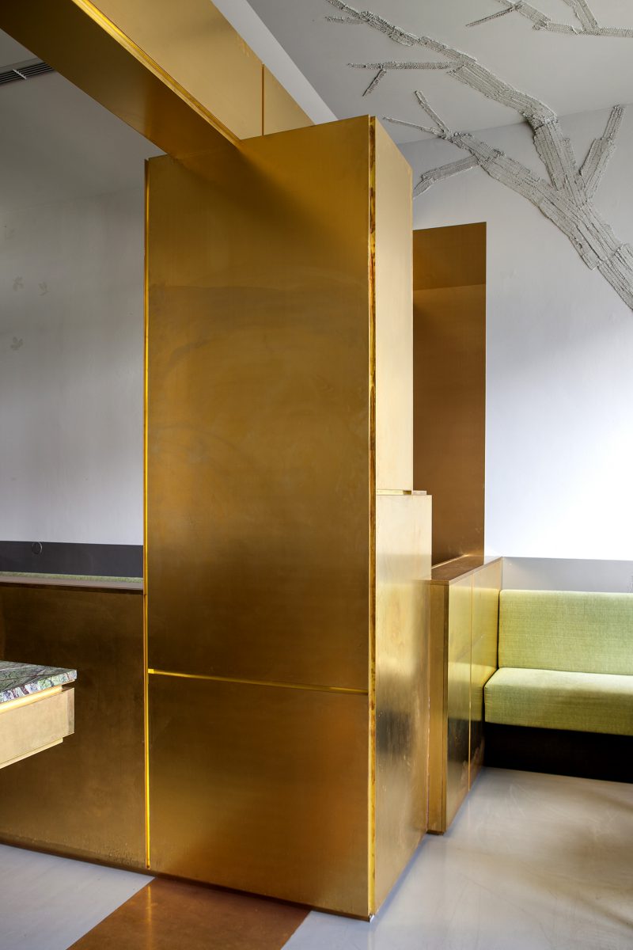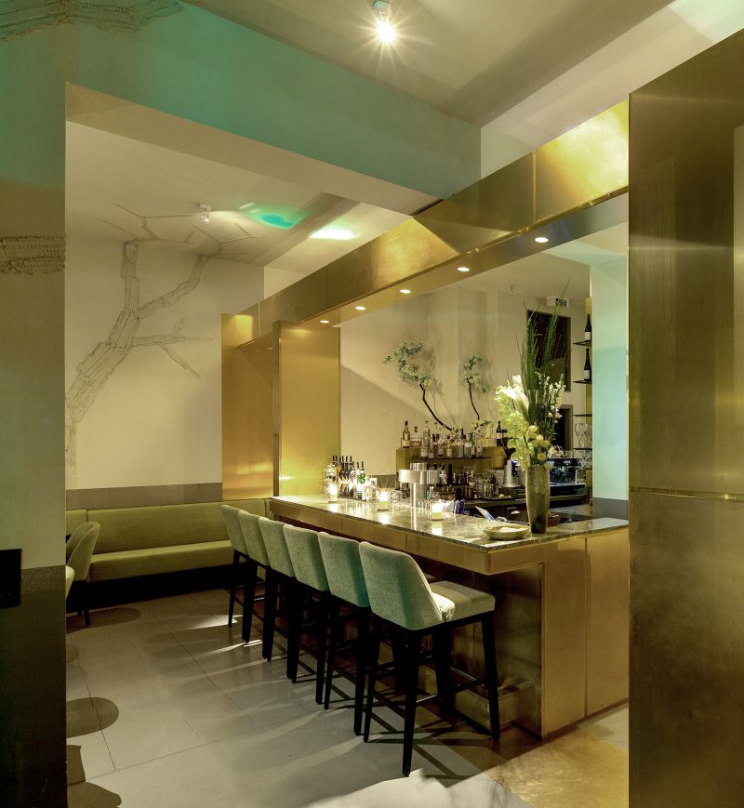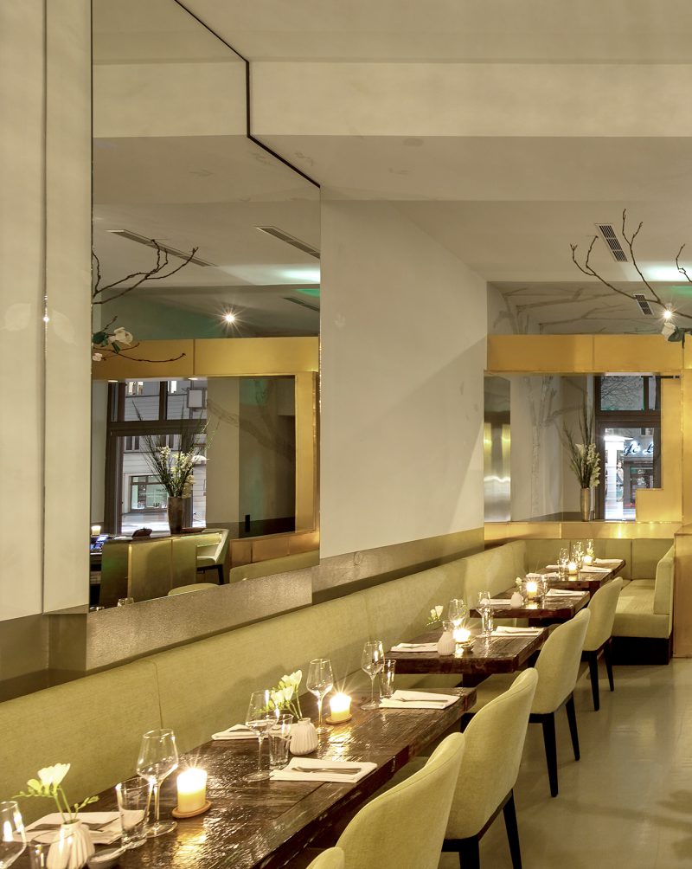GÄRTNEREI, Restaurant, Berlin, Mitte, Germany, 2017
On Torstrasse in Berlin-Mitte, a rectangular space with a central load-bearing wall and staircase became Gärtnerei, a restaurant serving lighter fare.
A brass sheet metal wall, the Threshold, divides the floor plan into two distinct spaces: an urban-centric bar atmosphere and a lighter, organized seating area with a secret garden. The Threshold itself, formed by the brass wall and rainforest green marble, functions as both bar and host stand, creating unique seating niches on either side.
Subtle features accentuate the different spaces. Darker and lighter shades of green paint and seating fabric textured plastered trees in the front, and transparent, glossy lacquer prints of “urban-plant-leaves” in the back and secret garden. Repurposed ironwood train track ties serve as tables, and a deconstructed tree from the UDK, reconstructed above the staircase, adds a touch of whimsy.
Architect: ALLEN KAUFMANN Architekten
Photography: Yuzhu Zheng
