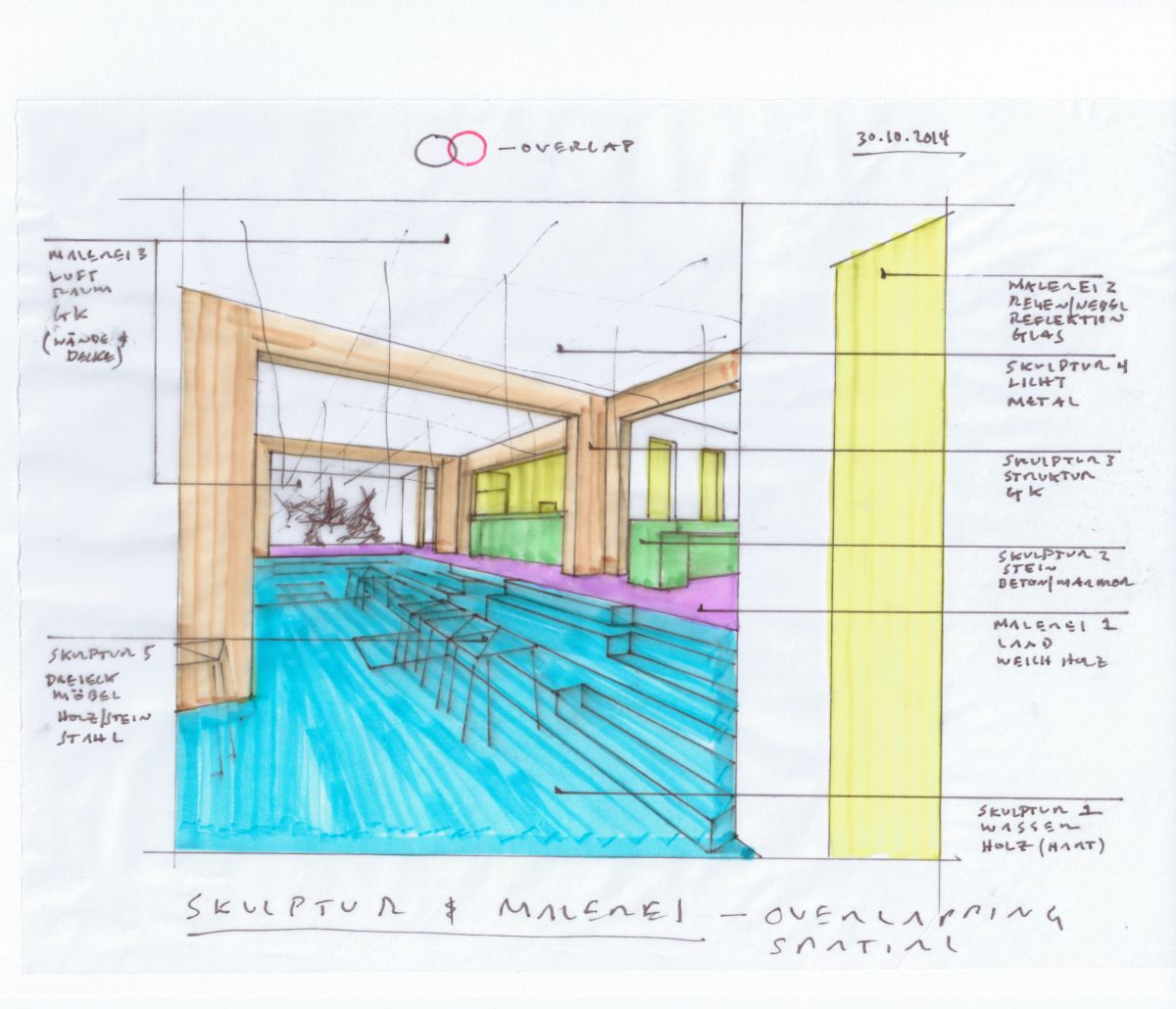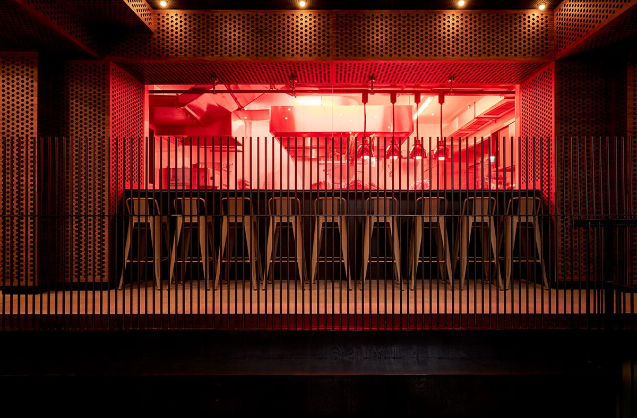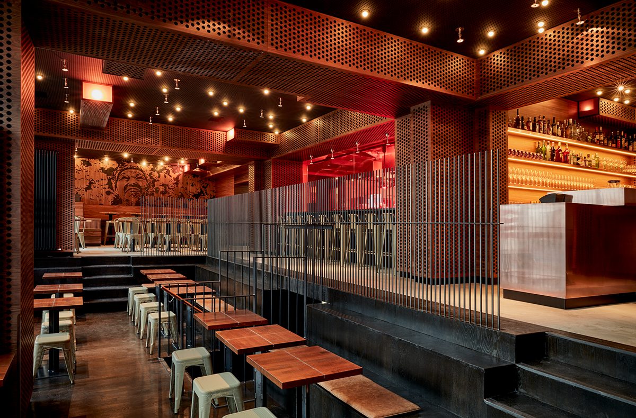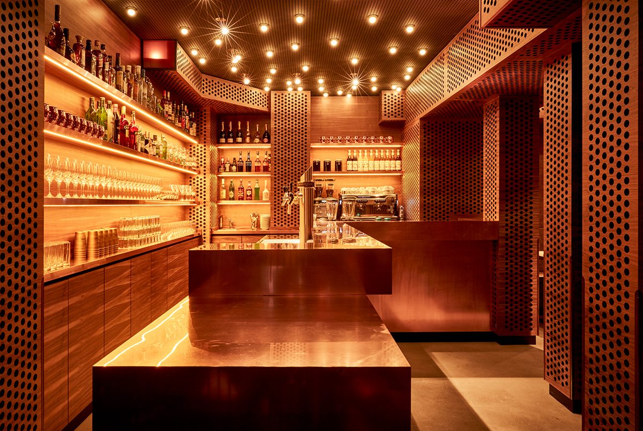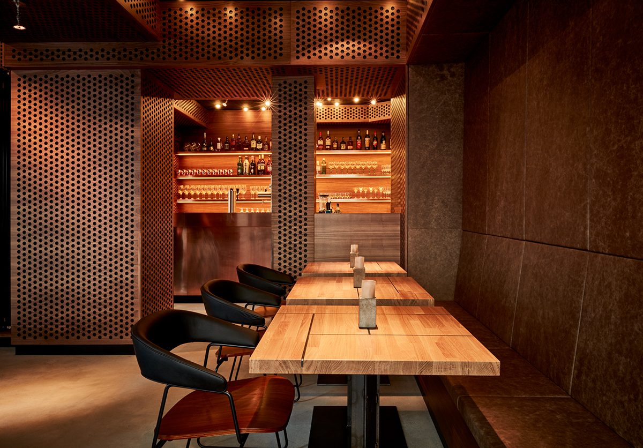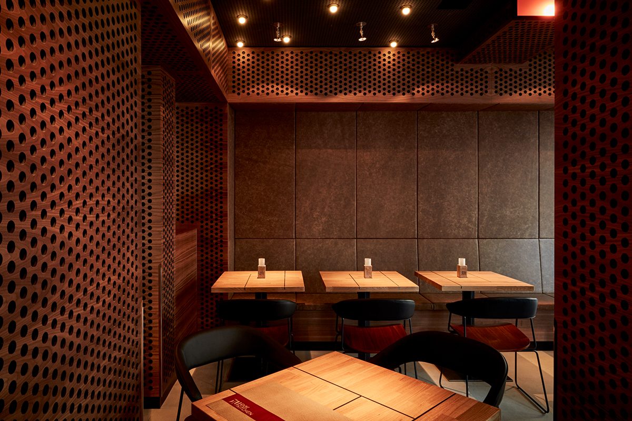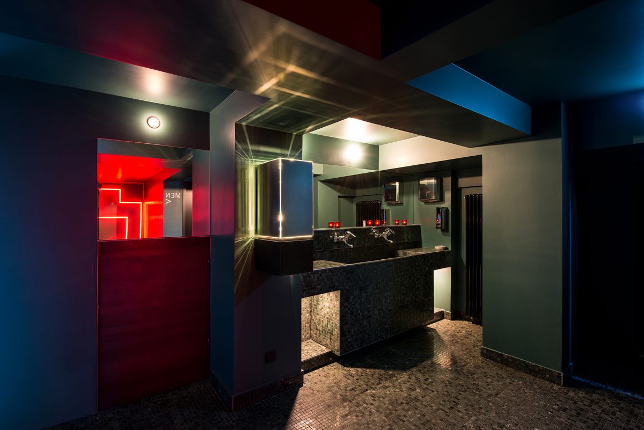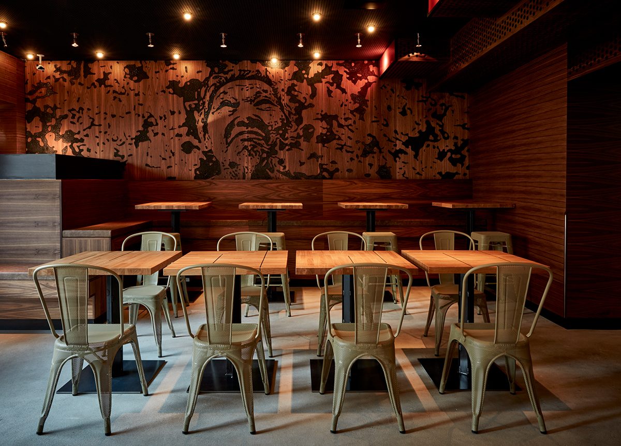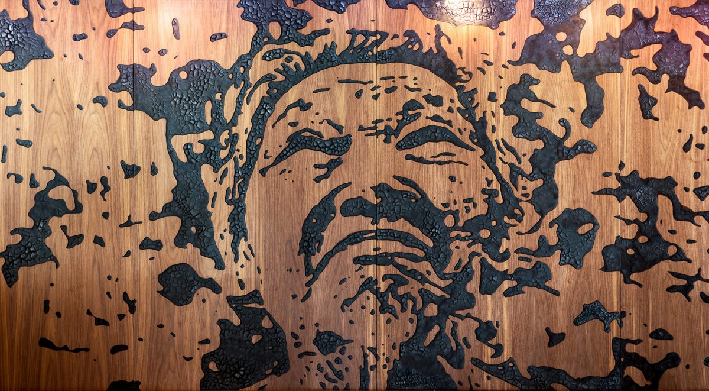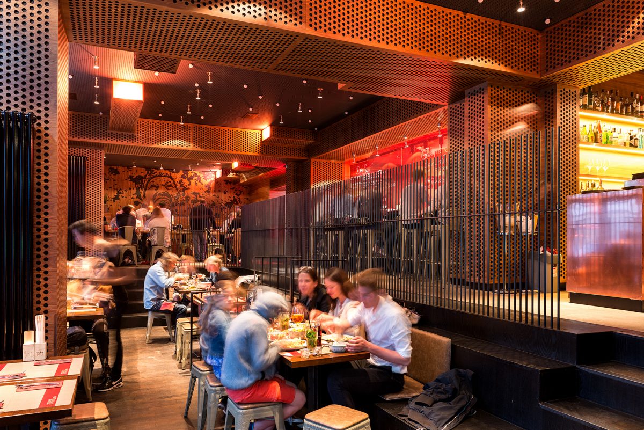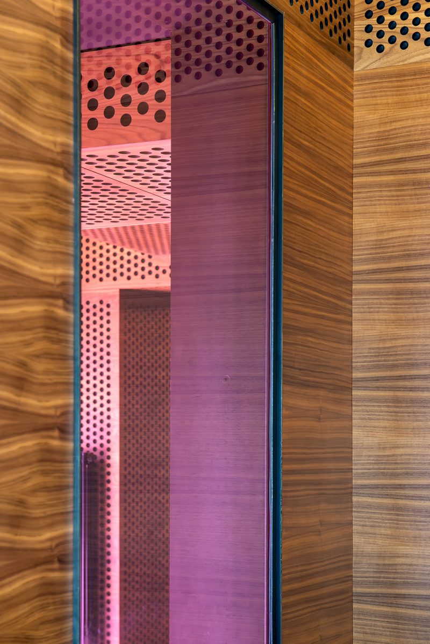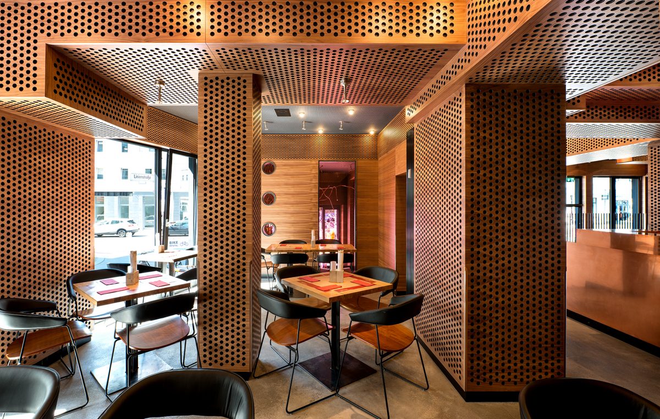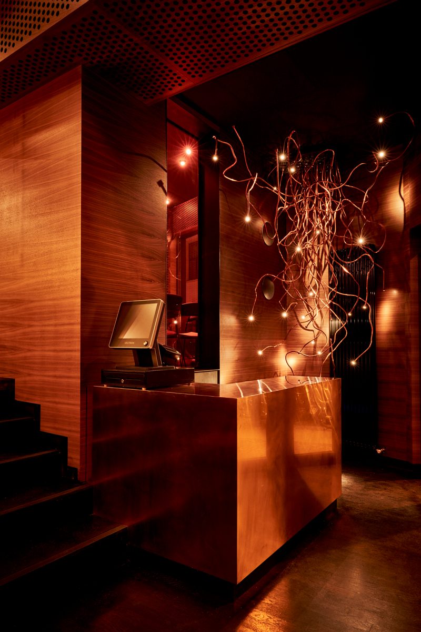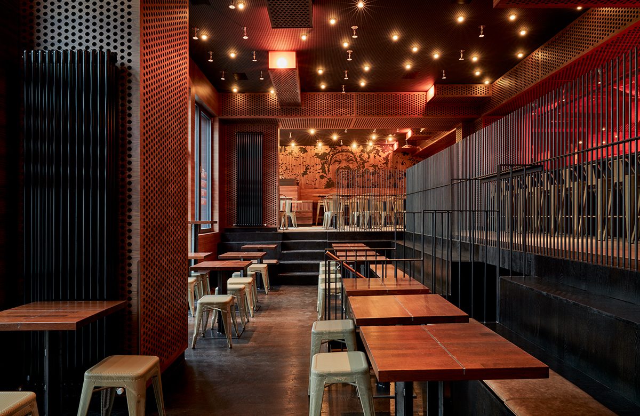NU EAT KITCHEN, Restaurant, Berlin, Mitte, Germany, 2014
Within the rigid framework of a Plattenbau shell, two levels defined by existing concrete slabs become a canvas for an update. A sculptural XYZ structure, navigating three axes, integrates existing infrastructure, creating a dynamic interplay between the old and the new.
Black walnut and MDF cladding, perforated in a CNC process, envelops the XYZ structure. This interplay of addition and subtraction defines and dissolves spatial boundaries, creating a sense of ambiguity and intrigue.
A black oak basin anchors the lower level, its dark depths contrasting with the rough-finished cement floors above. Seating rises organically from this basin, leading either outward to meet the hard-edged XYZ structure or downward into the abyssal bathrooms.
Openings in the shear walls, each filled with hot pink glass framed in black steel, punctuate the space, offering glimpses into adjacent rooms. Layered reflections multiply the perforated surfaces, creating an infinite play of light and shadow.
Site-specific furniture, a burnt-face wall sculpture, and a light fixture fabricated from heated steel and hand-curved copper tubing with LED tips complete the intervention.
Architect: ALLEN KAUFMANN Architekten
Photography: Yuzhu Zheng and Steve Herud
Plan and Section drawn by Gui DeVore
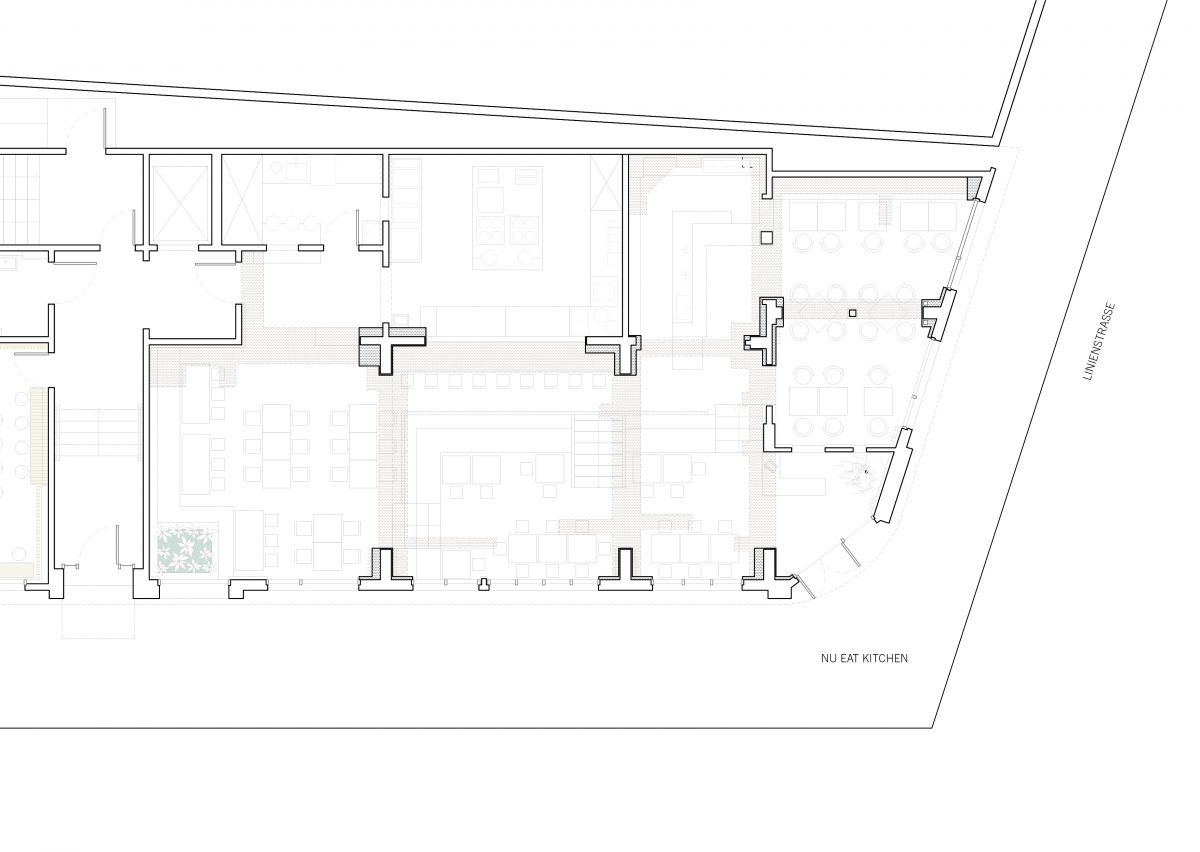
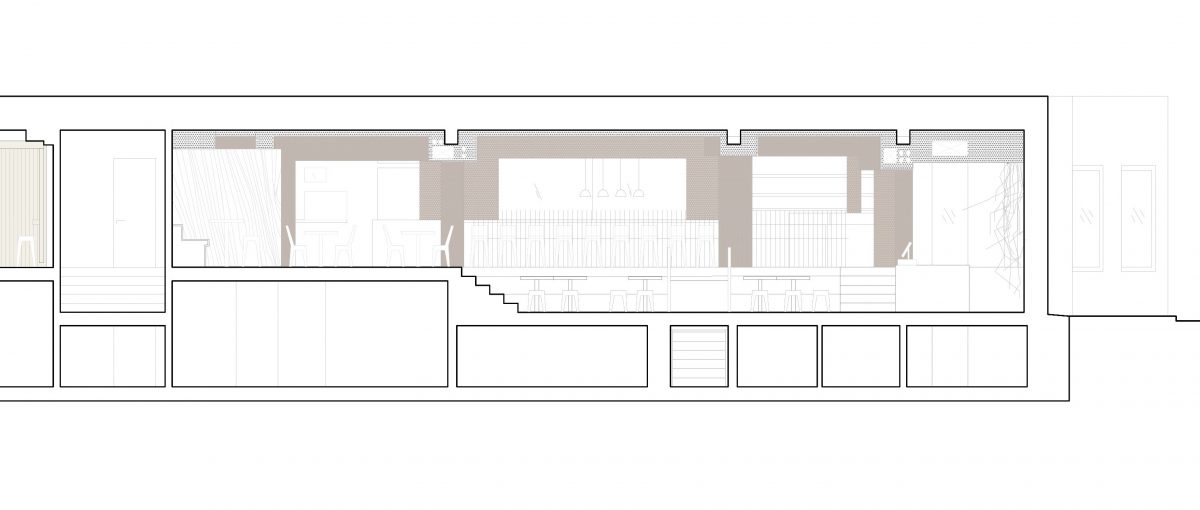
Collage by Justin Allen
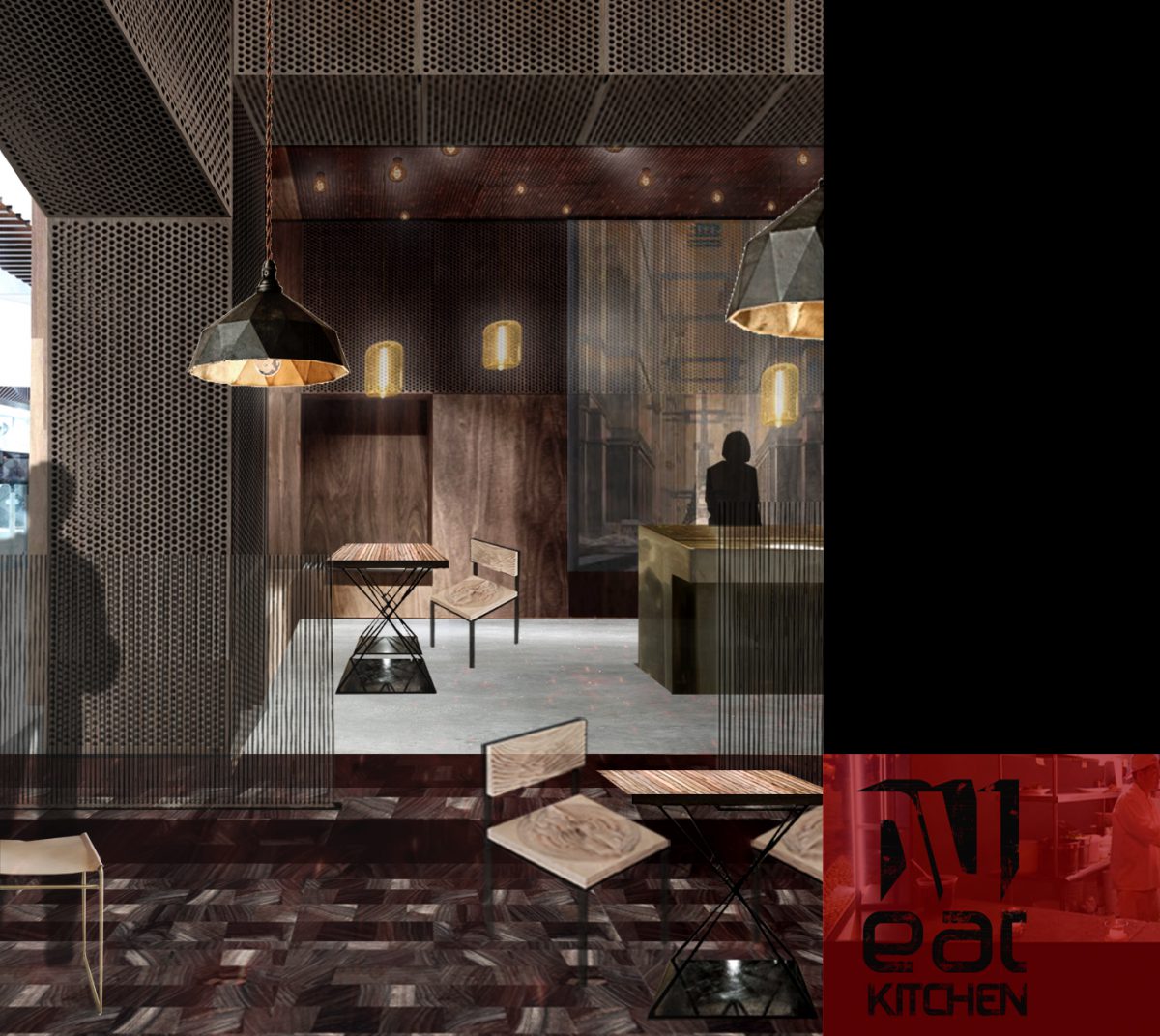
Sketch diagram by Justin Allen
