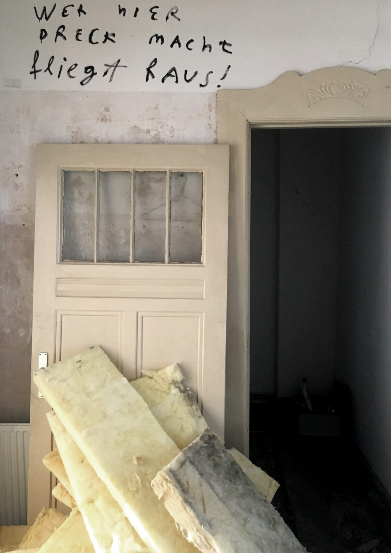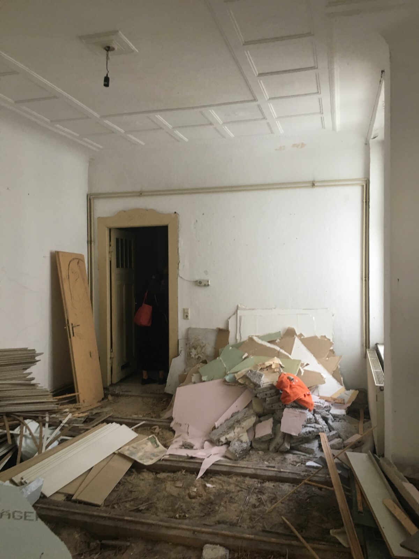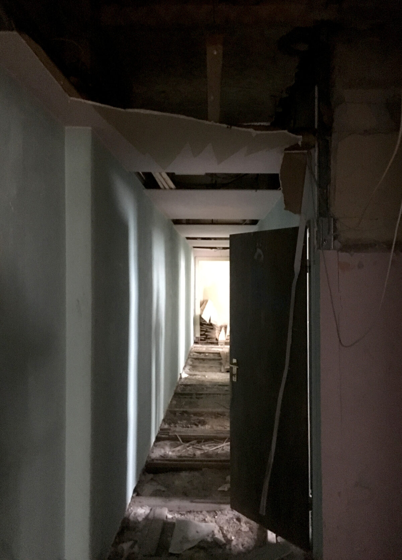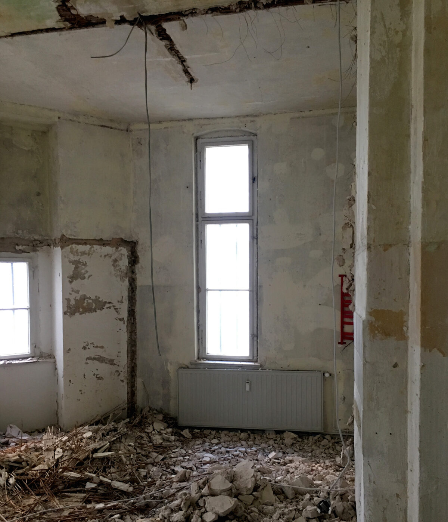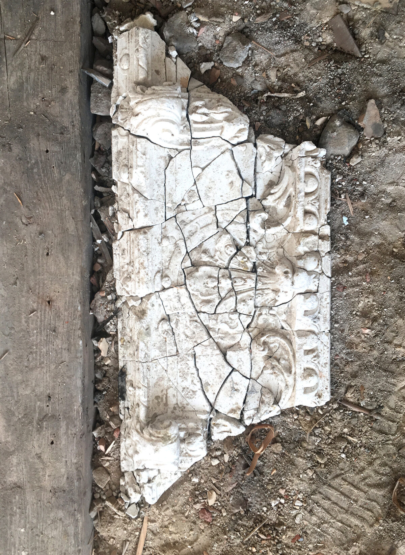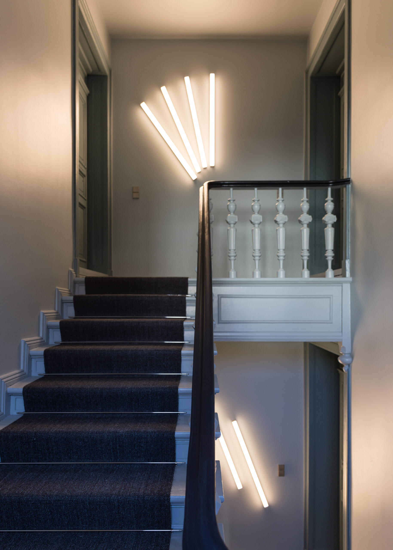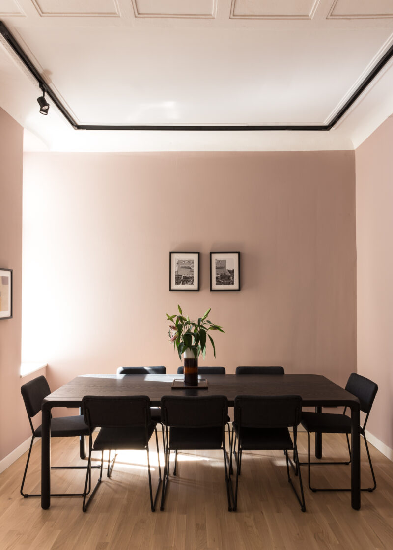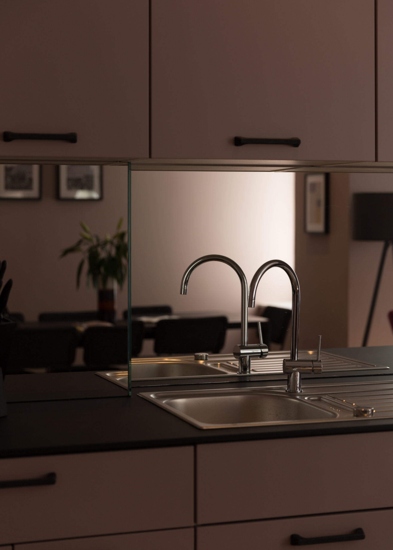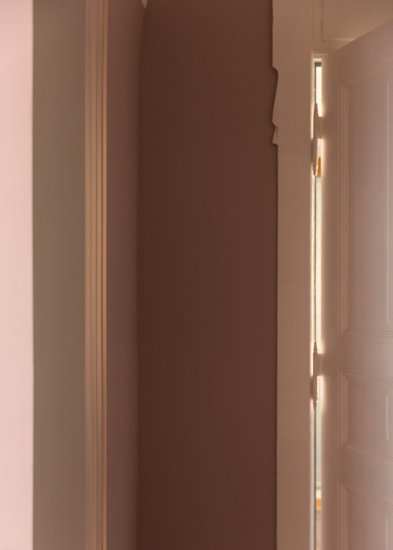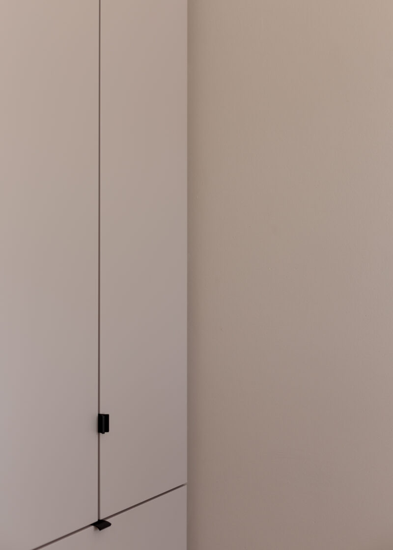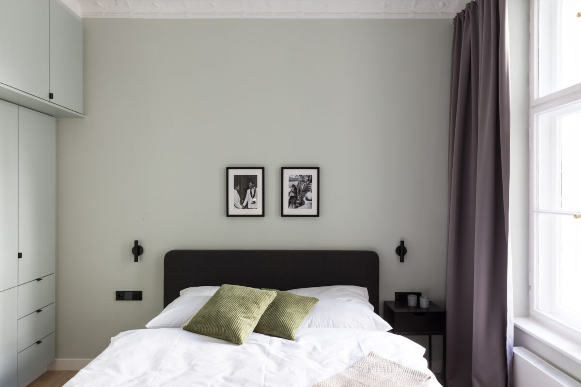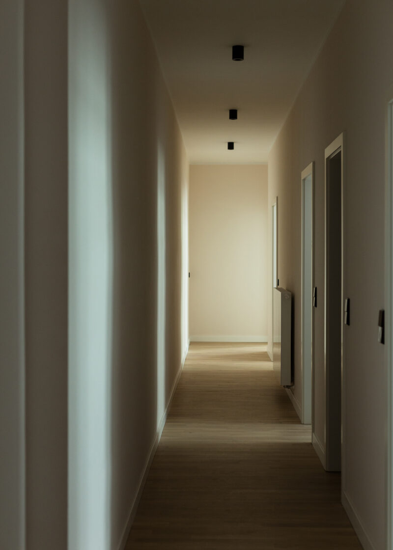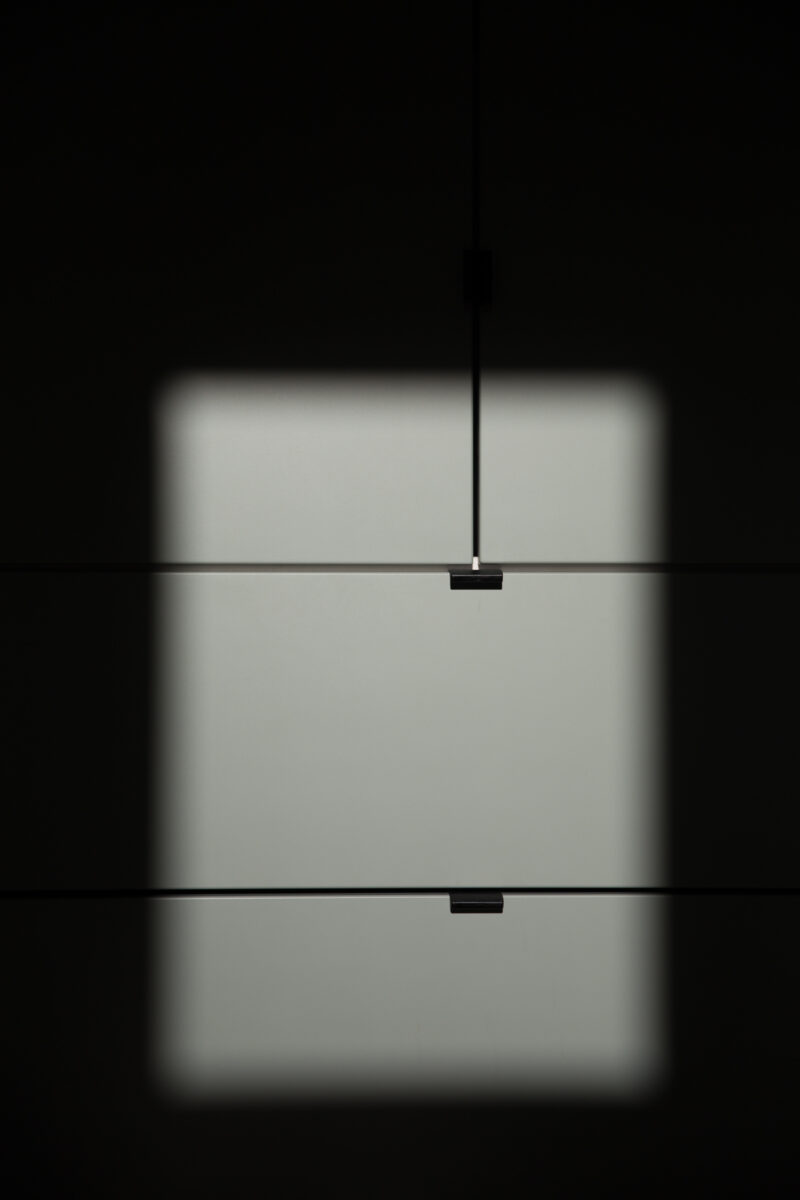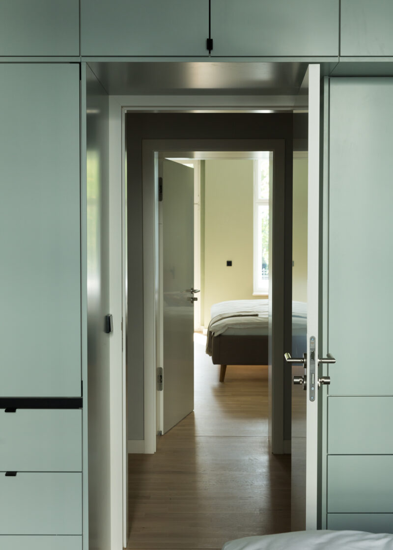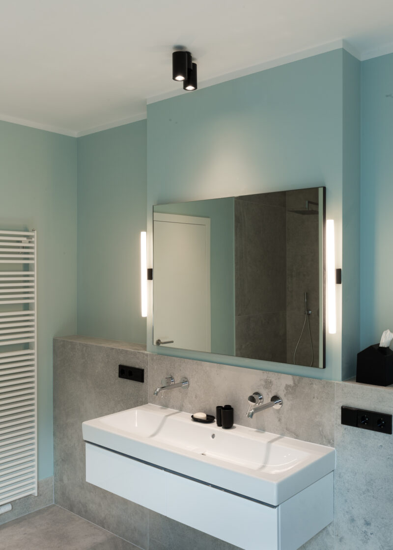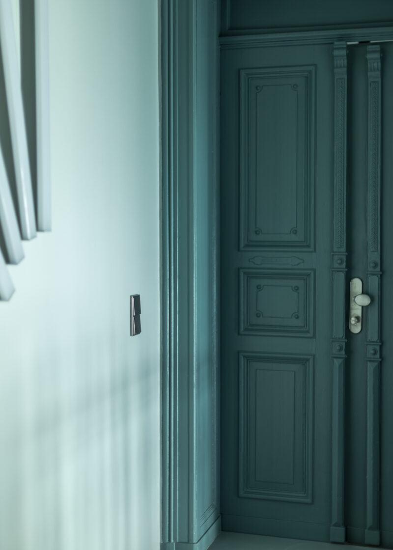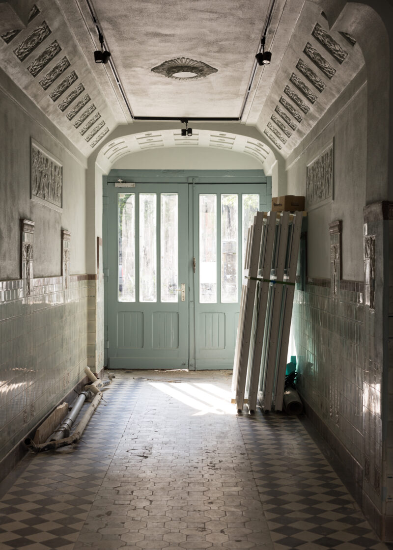SCHÖNHAUSERALLEE 5 in 1, APARTMENT, PRENZLAUERBERG, Germany, 2018
In Berlin’s Prenzlauerberg, five apartments within a city-planning-protected Altbau building were to be reimagined for co-living and co-working; the existing layout, a constraint, became a point of departure.
Each apartment is a self-contained unit with private bedrooms. It features a “box wall” with storage and a mini-kitchen/bathroom, ensuring residents’ privacy and autonomy. Shared kitchen, living, and washroom spaces foster communal living.
Inspired by the building’s existing pastel tones of azul, asparagus, and burgundy, each apartment has a unique palette, subtly differentiating the spaces yet maintaining a cohesive whole. Existing historical details are preserved, creating a dialogue between old and new.
The shared stairwell and entrance tunnel, illuminated by unique “light-lines” on each floor, lead to generously proportioned communal areas. The result is a modern interpretation of co-living that respects the building’s heritage while offering contemporary amenities and a sense of community.
Architect: ALLEN KAUFMANN Architekten
Photography: Ann Katrin Warter
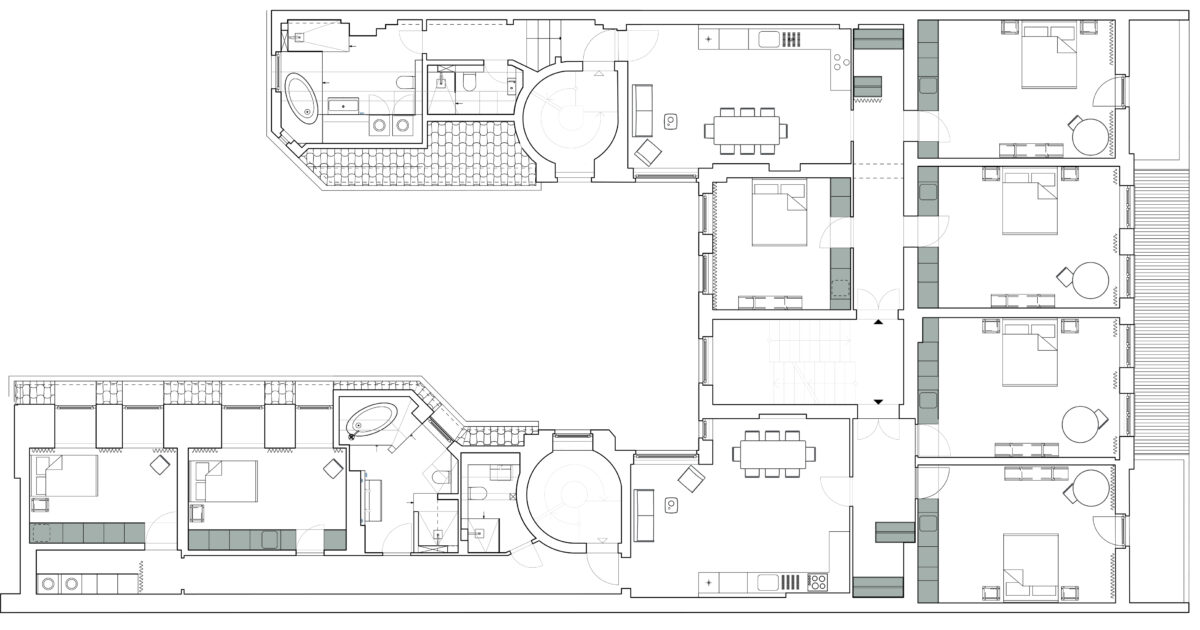
Roof-top Floor Plan
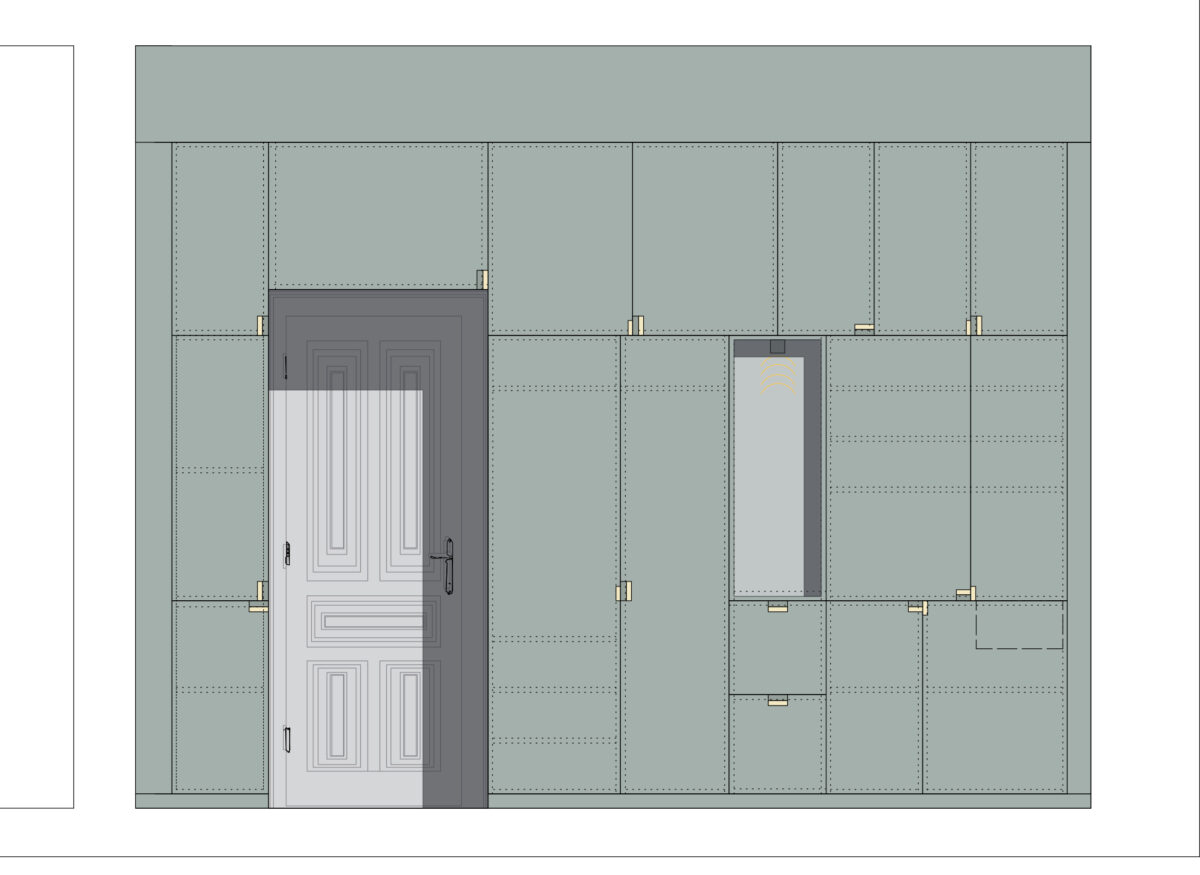
Co-living “Kitchen/Bathroom Box” and Sound Buffer Elevation
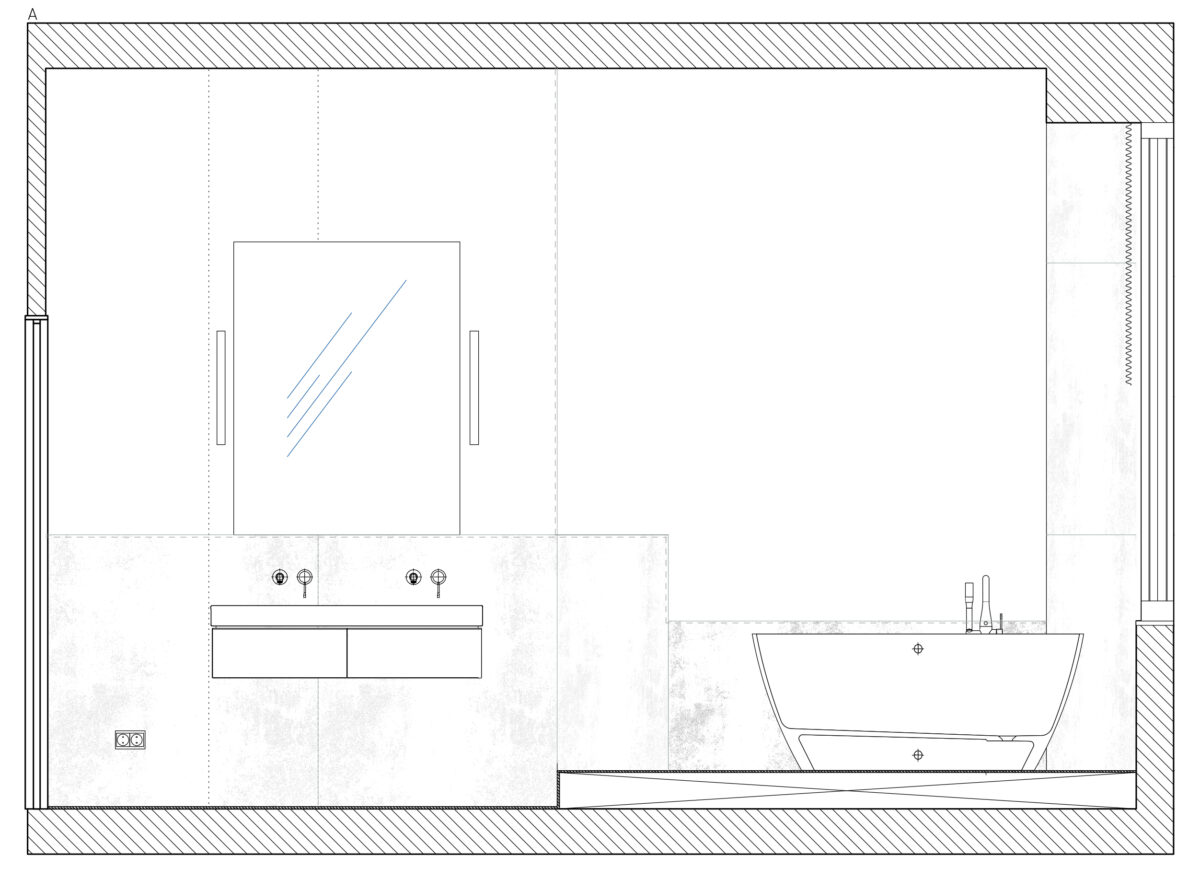
No-standard/same Bathroom Elevation
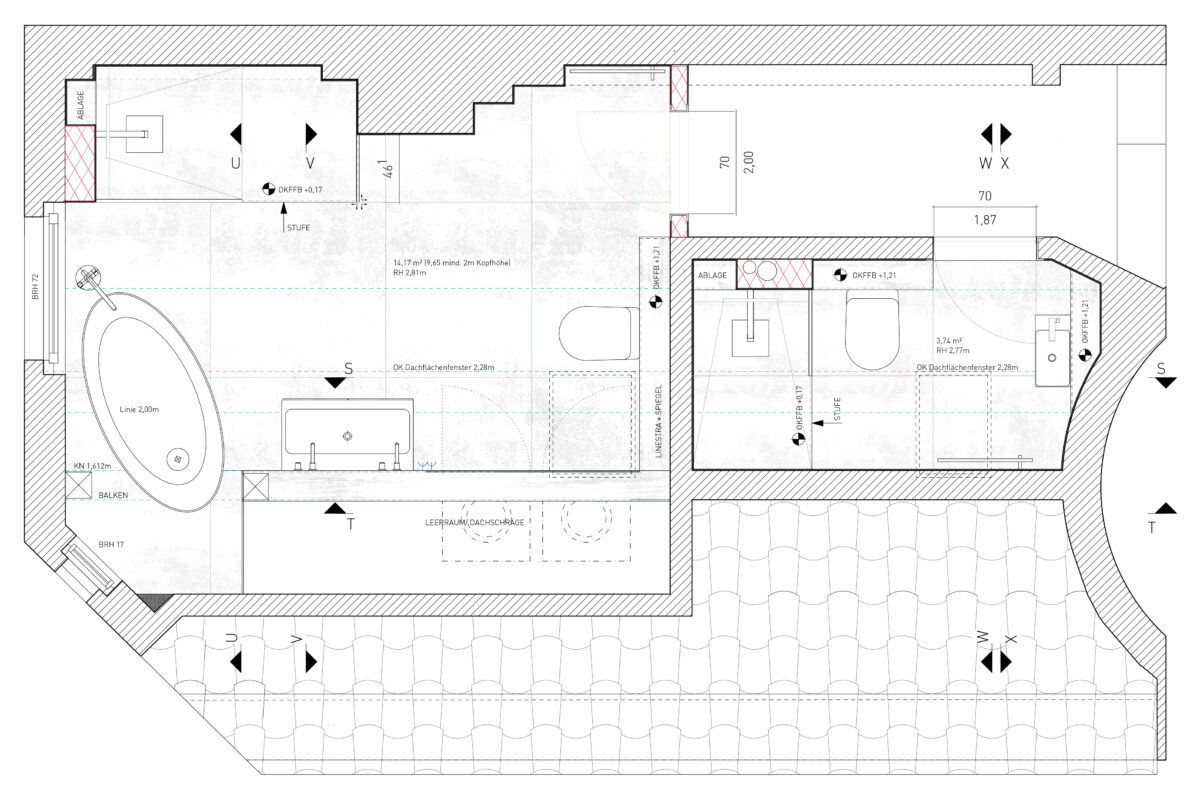
Roof-top Bathroom Floorplan
BELOW ARE IMAGES BEFORE DESIGN AND EXECUTION
