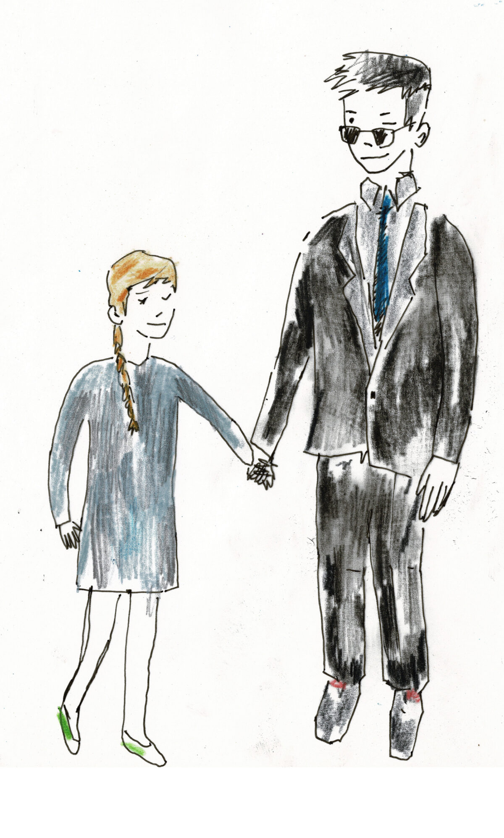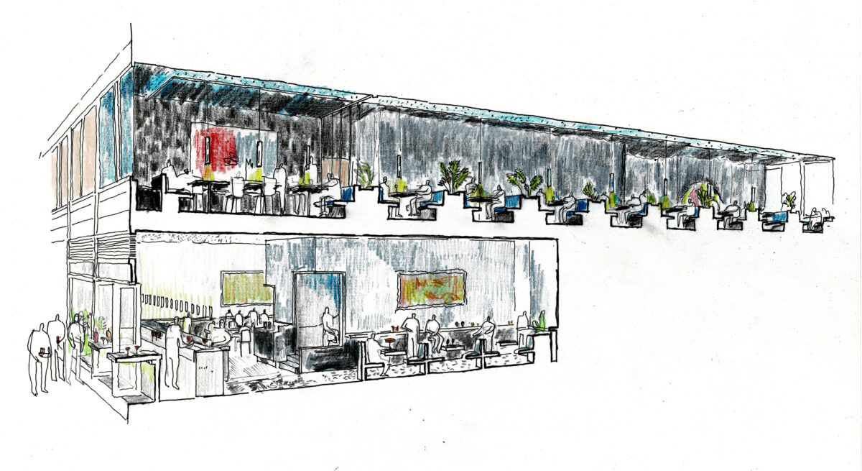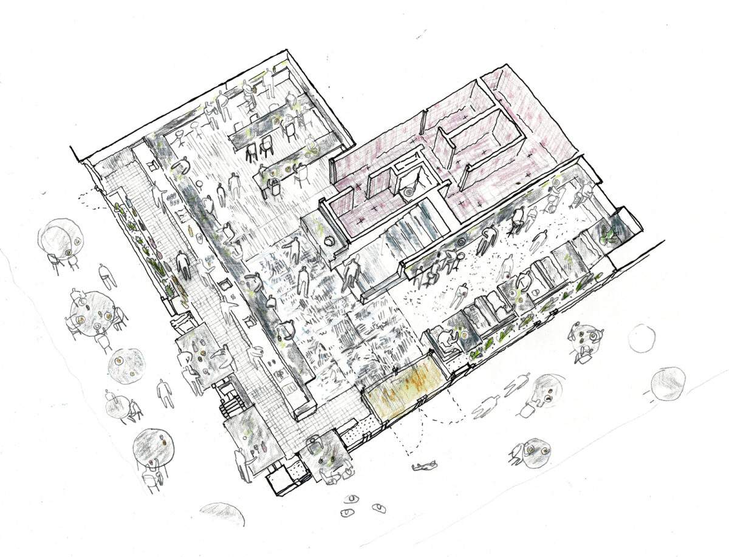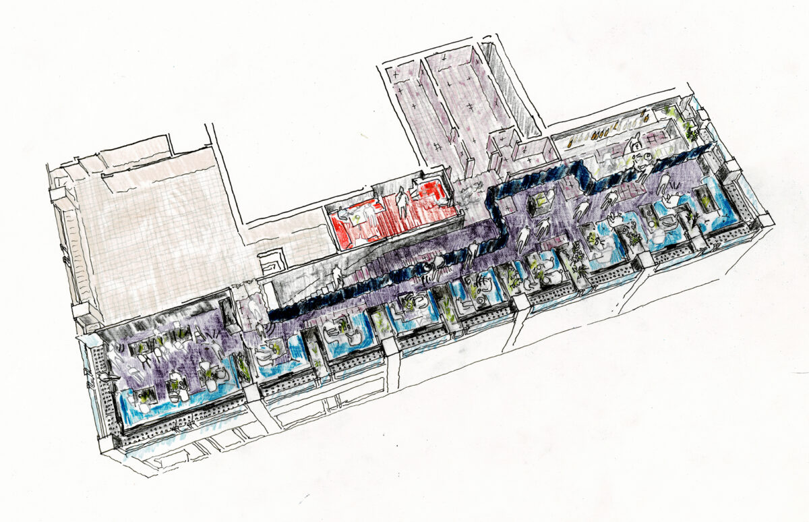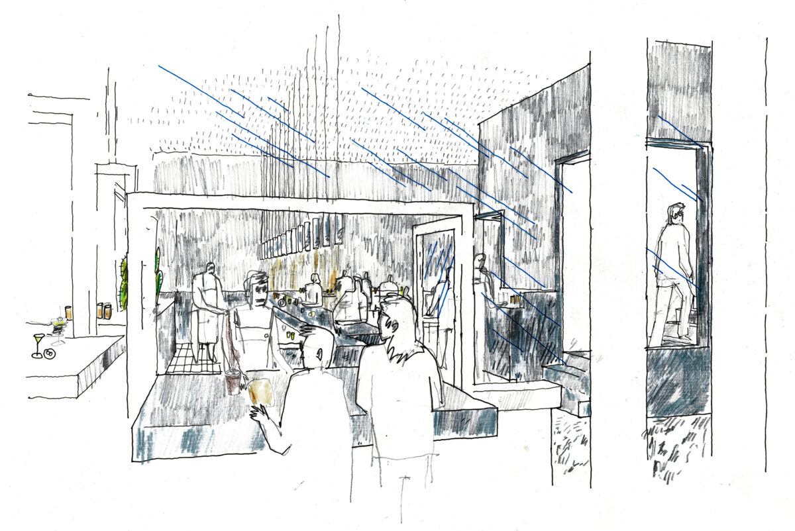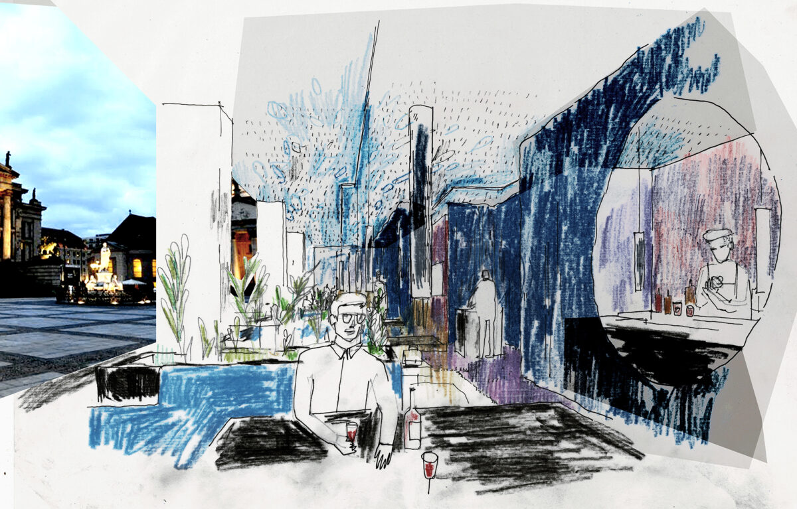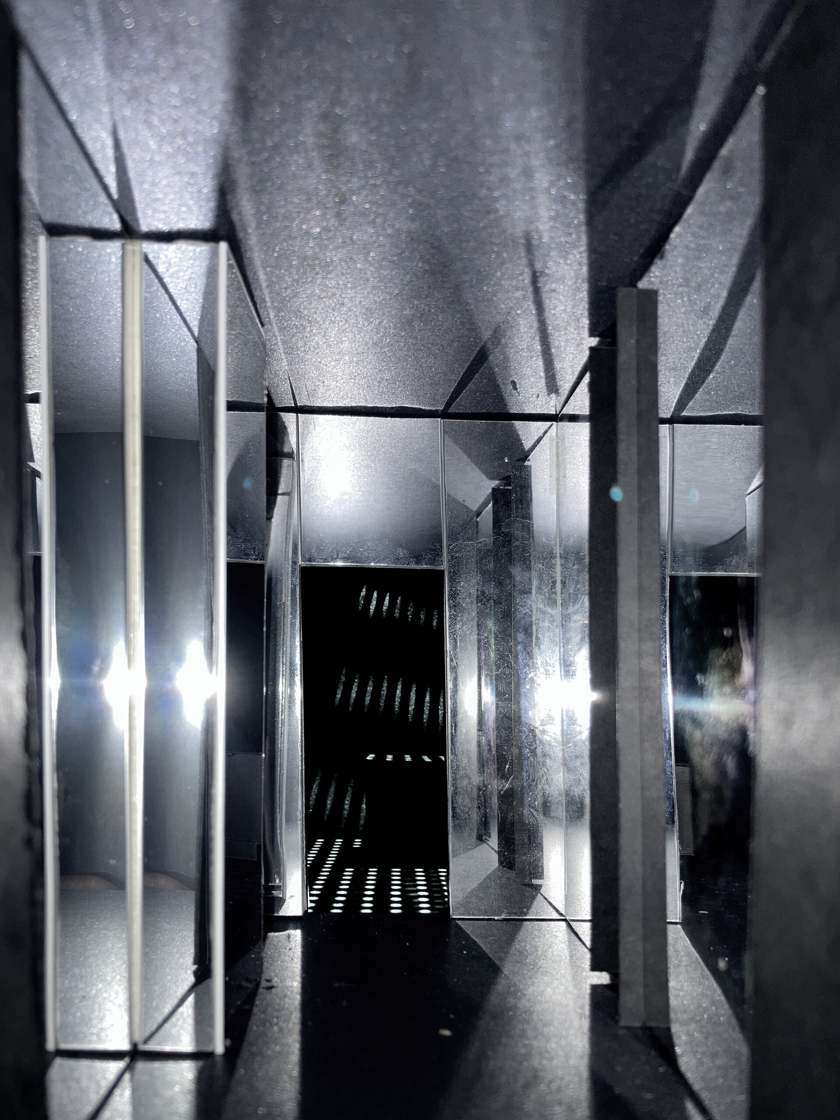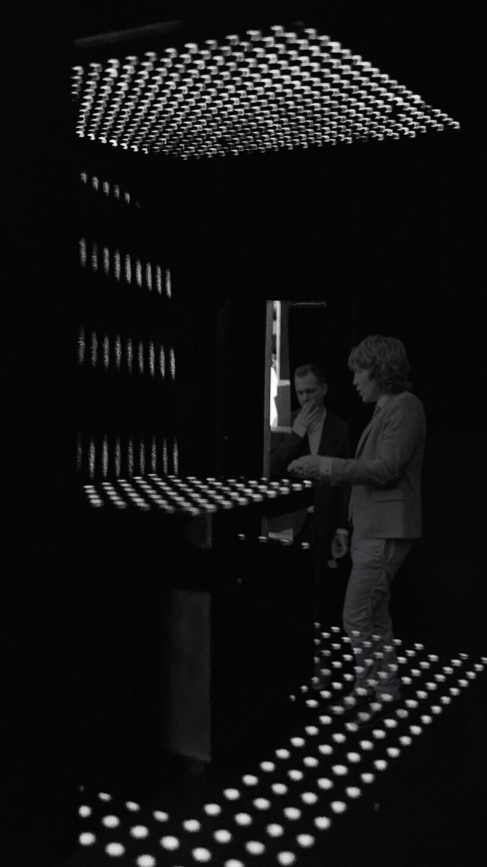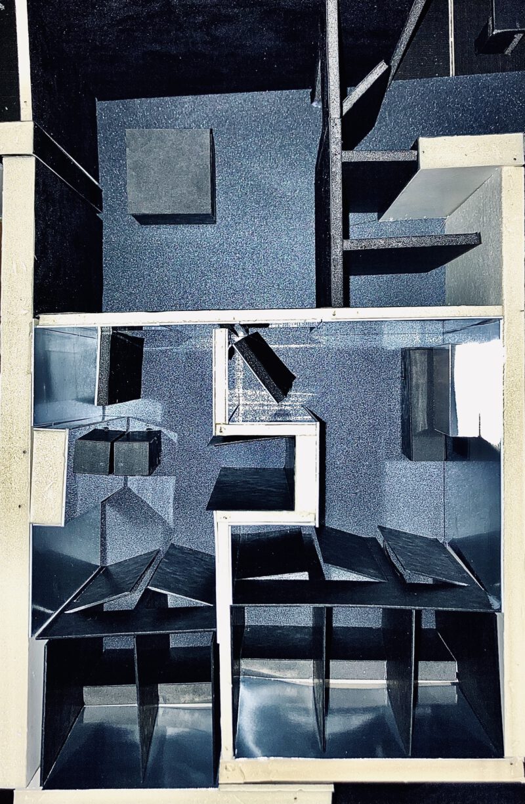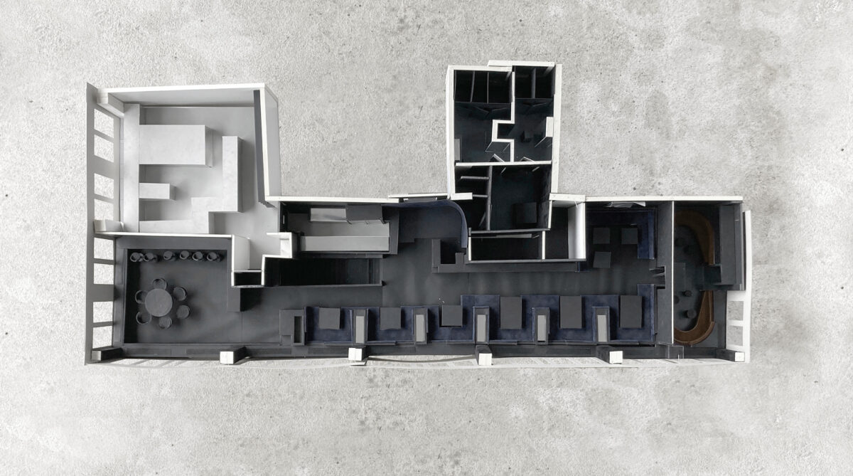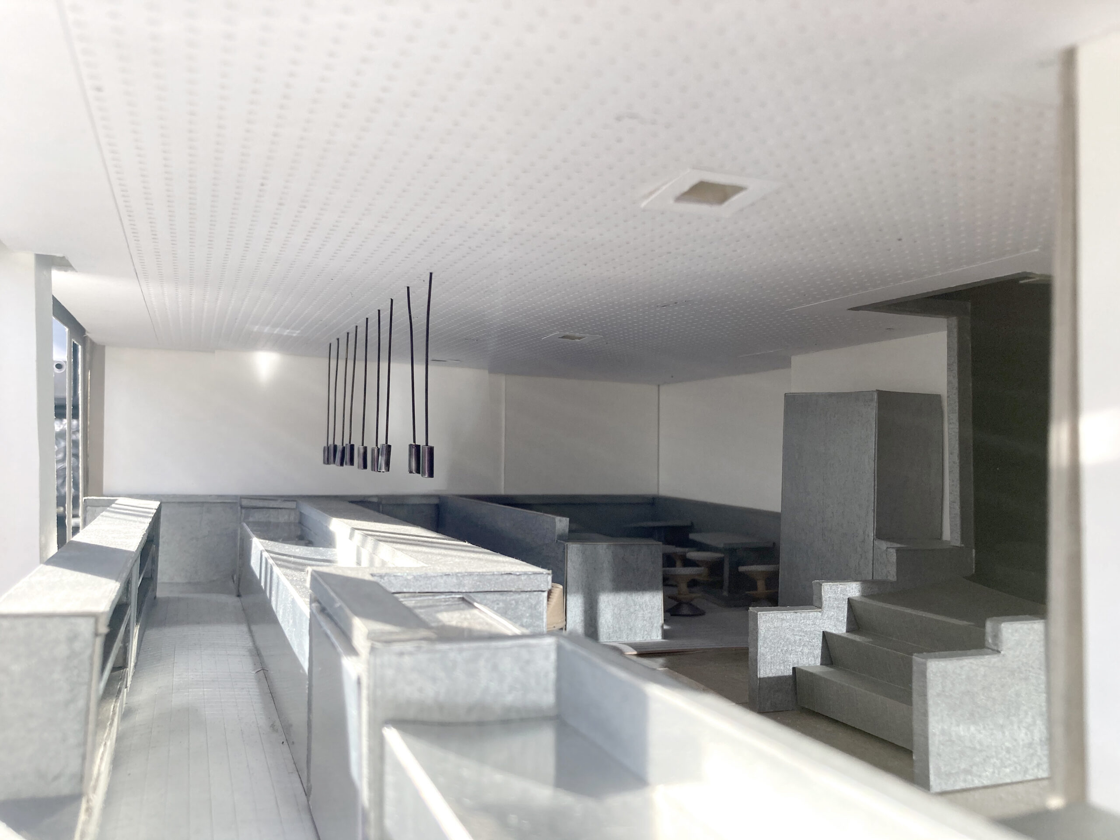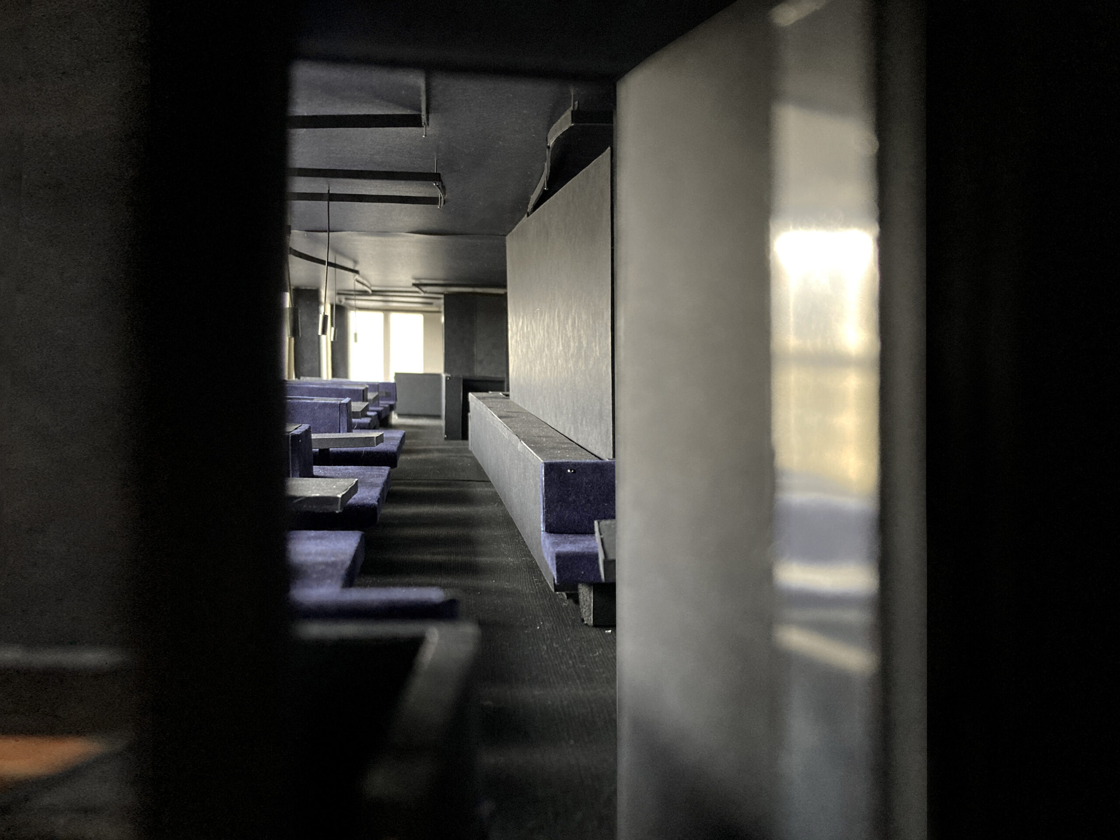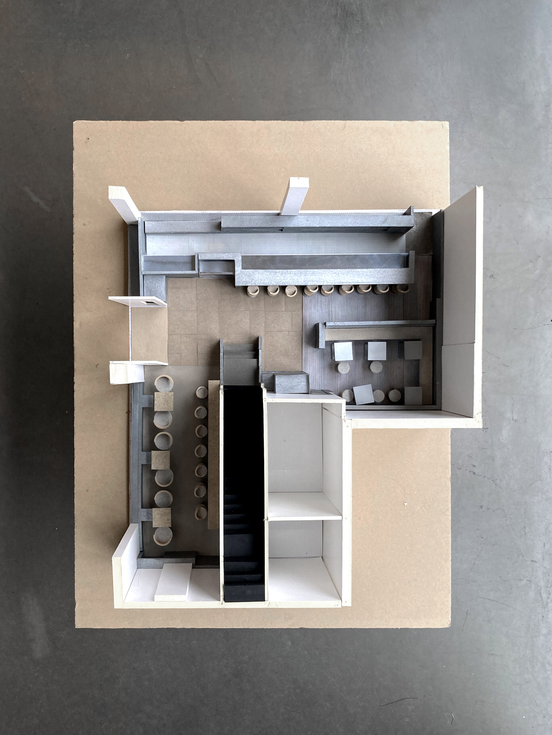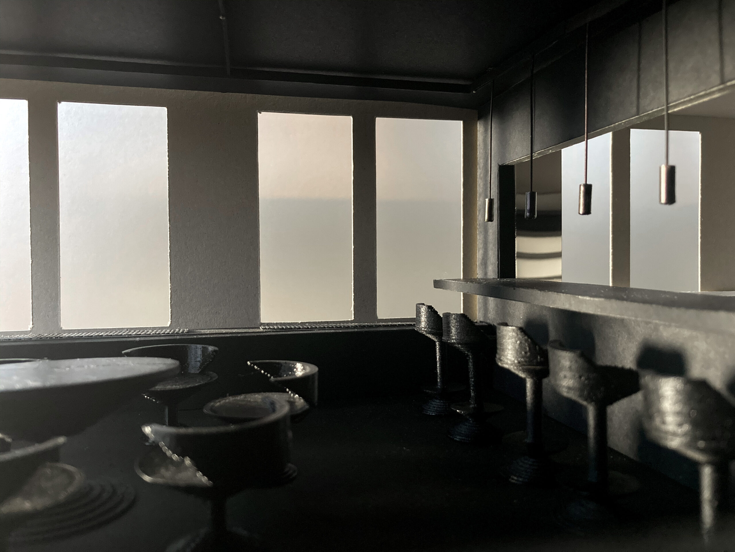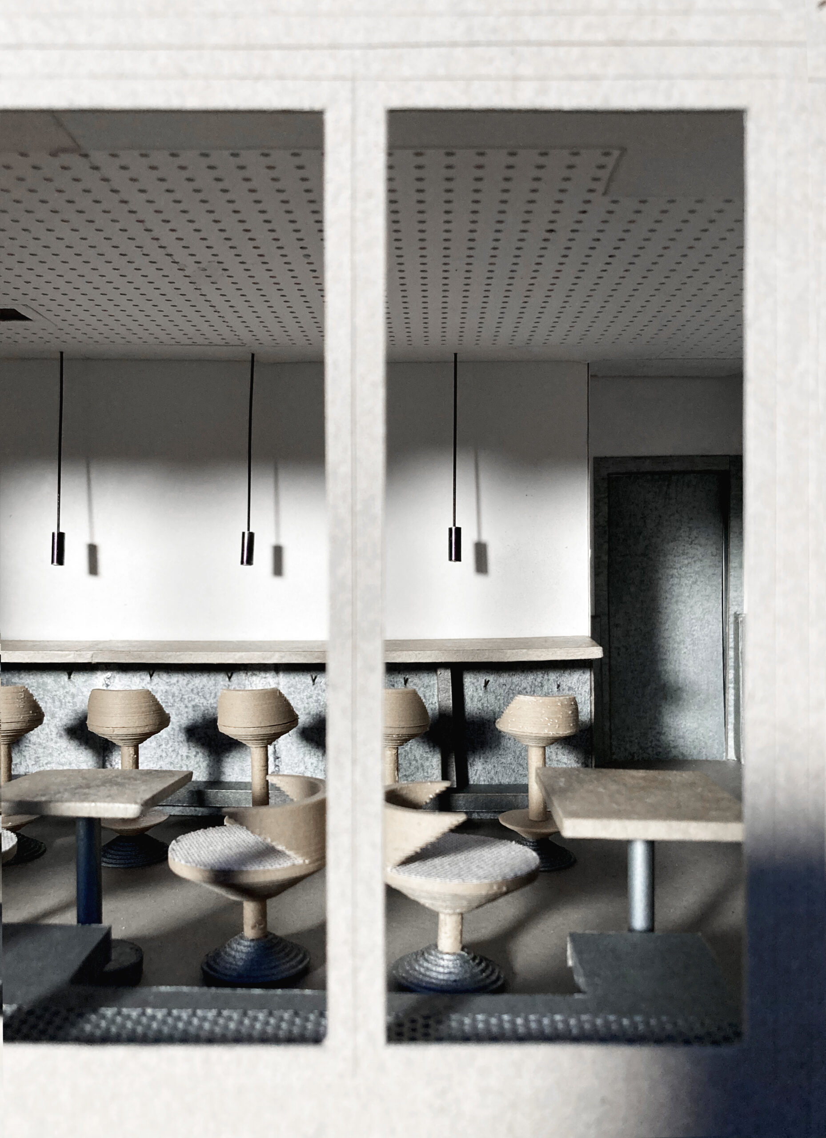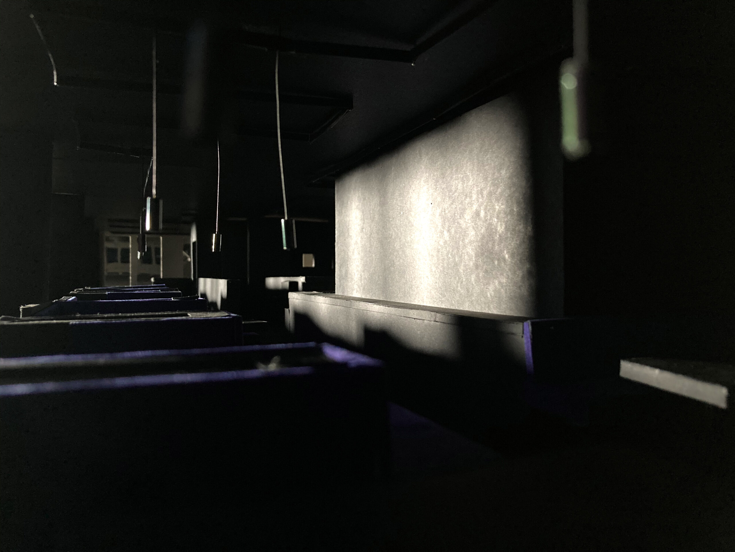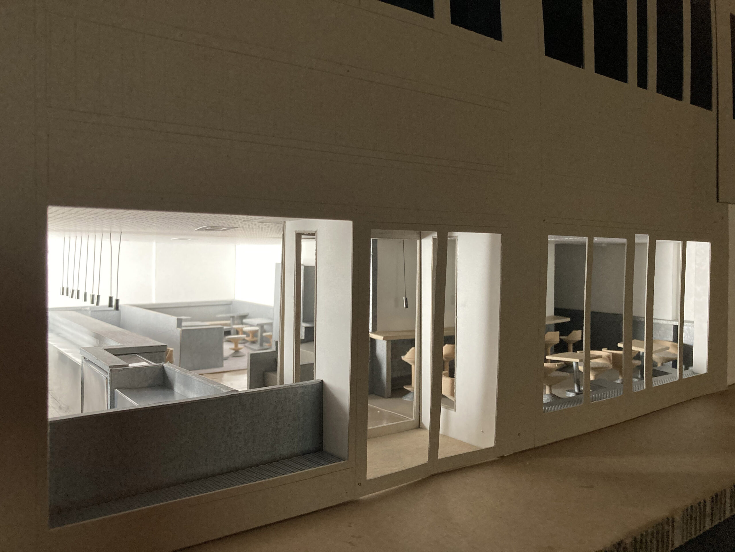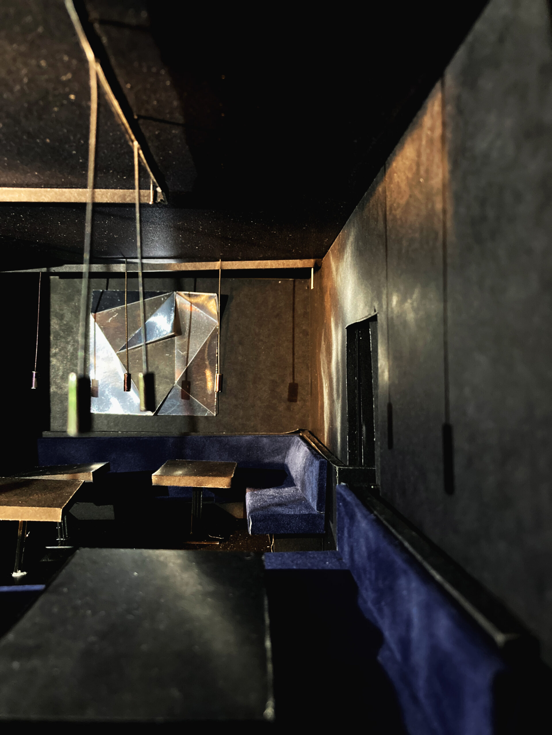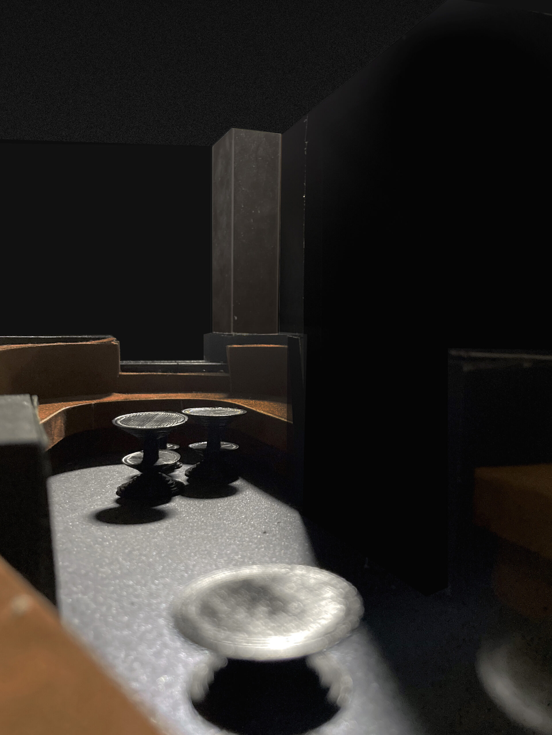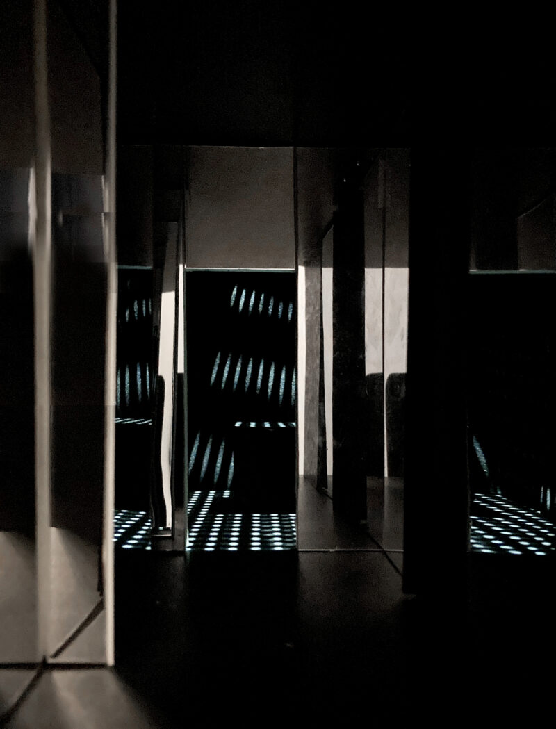Mitte Gastronomy (unrealized), BAR CAFE RESTAURANT, Berlin, Mitte, Germany, 2019
In a center of Berlin, on Gendarmenmarkt, a two-story space restaurant, bar and café needed a renovation. Our proposal: an architectural strand of DNA, a double helix of form and function, weaving through the levels.
This material and volumetric language begins on the ground floor, a light metallic ribbon unfurling to define service stations, divisions, bars, and seating. It twists and turns, a perpendicular undulation of ninety-degree angles, creating intimate niches within the open expanse.
As the strand ascends the staircase, it metamorphoses, emerging as a darker, wooden counterpart on the upper level. Here, it anchors the space, solid and fixed, providing a counterpoint to the lightness and flexibility below.
The two levels become opposing characters, a brother and sister engaged in a silent dialogue. One is bright and airy, inviting movement and interaction, while the other is introspective and grounded, offering refuge and repose.
This architectural DNA is not merely a design element but a narrative thread that binds the two floors together. Unusual circumstances prevented our proposal from being realized.
Architect: ALLEN KAUFMANN Architekten
Model 1:20: Valentina Schneider
Drawings: Javier Nunez Perez Seoane
