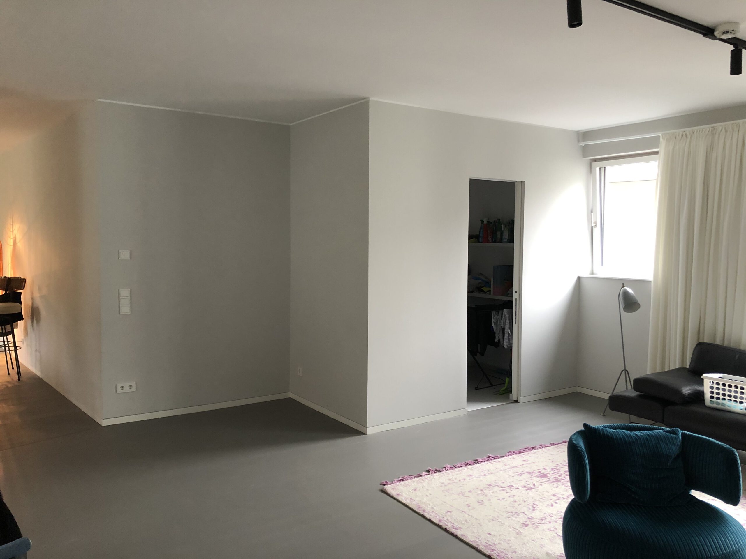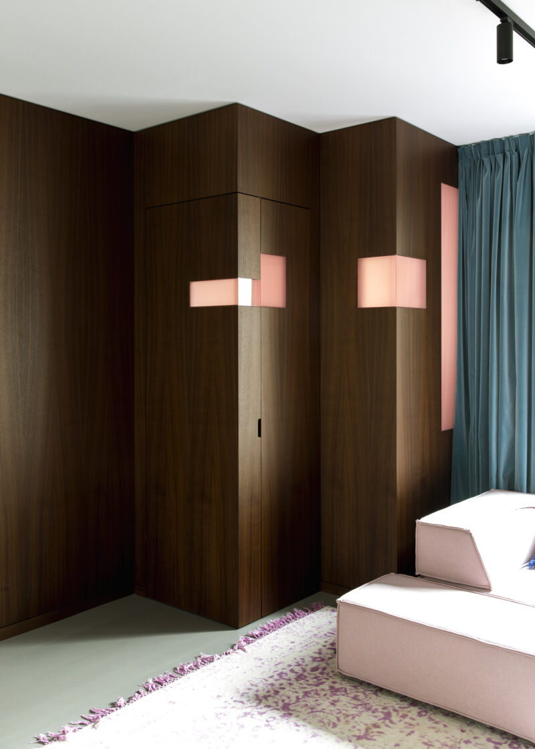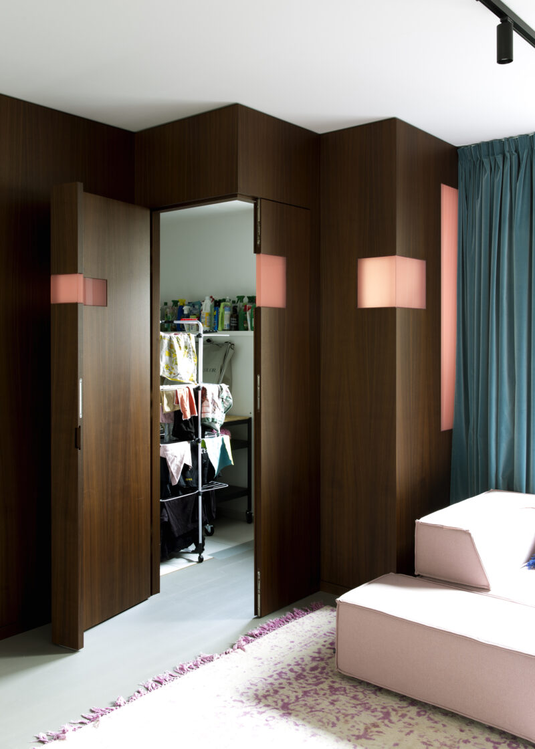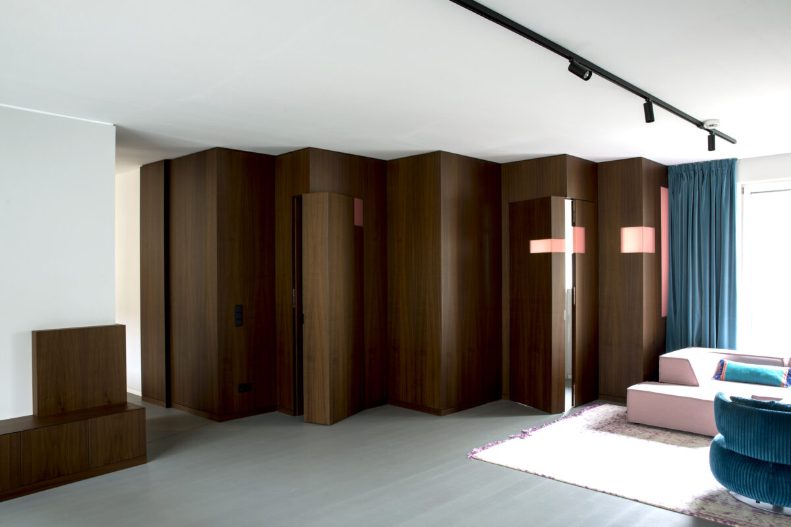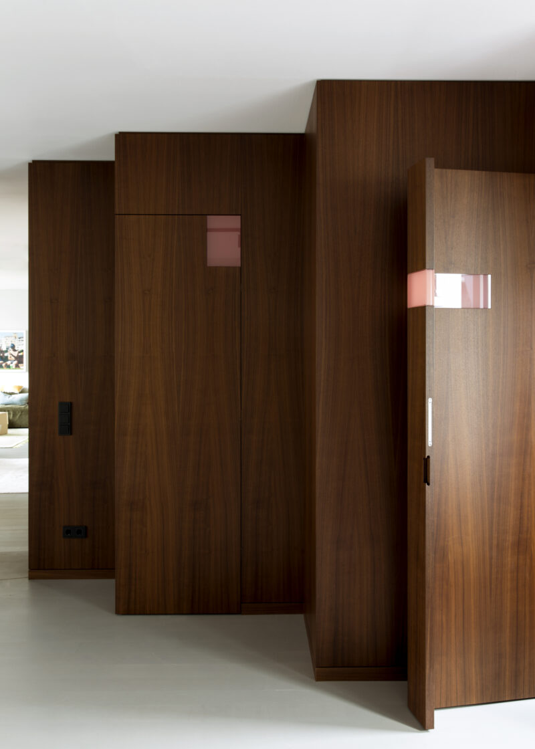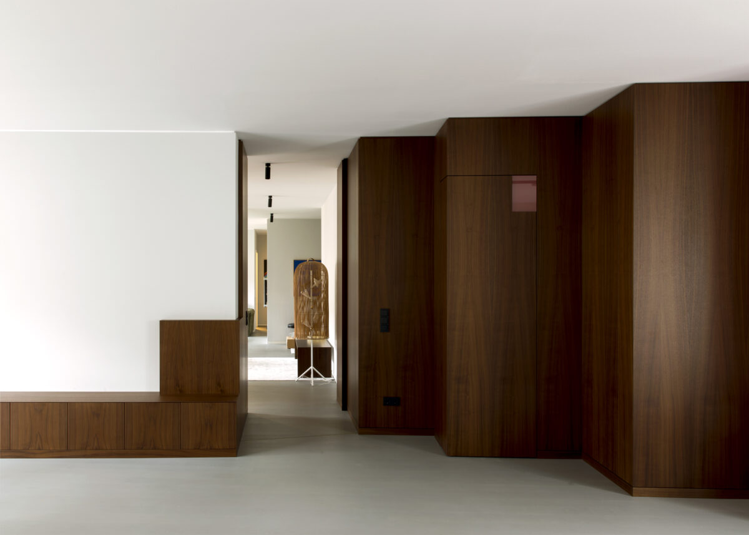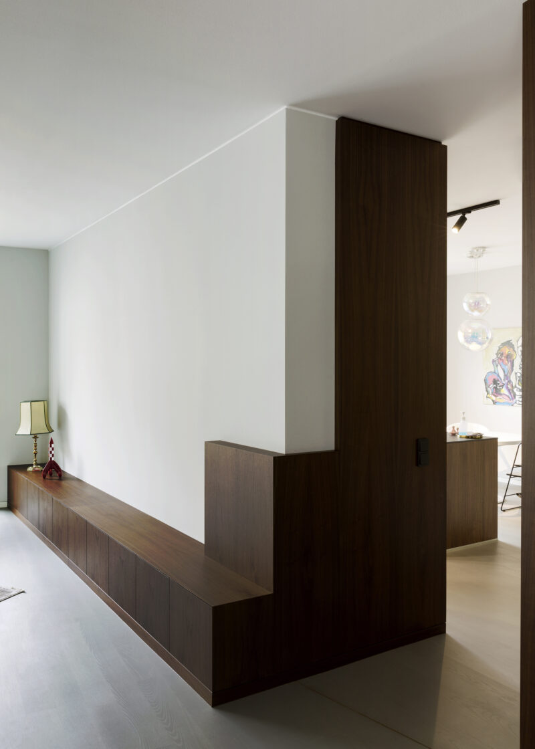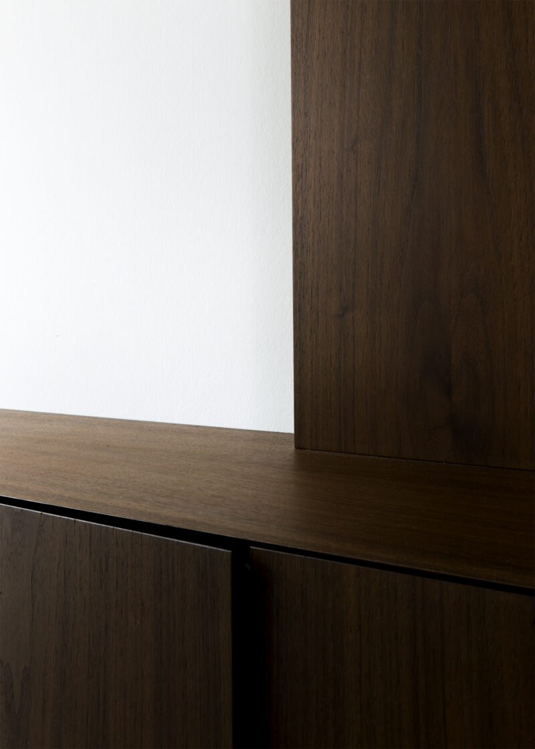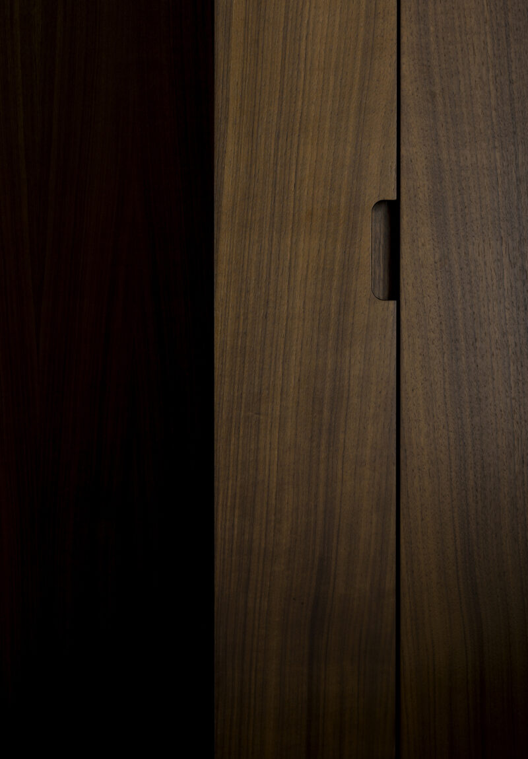Stepped Walnut Wall, Installation, Berlin, Mitte, Germany, 2020
A sculptural intervention in a Berlin residence redefines living space. This transformation adds storage and conceals while sculpting a new room within a generously proportioned one. An unwanted washroom prompted the design. A stepped wall of warm walnut emerges, building new volumes and concealing existing elements. Light filters through rose-colored glass apertures, casting an unexpected glow. The intervention preserves views from the kitchen, revealing and concealing through a rhythmic interplay of form and material.
Architect: ALLEN KAUFMANN Architekten
Photography: Justin Allen
Floor Plan Sketch
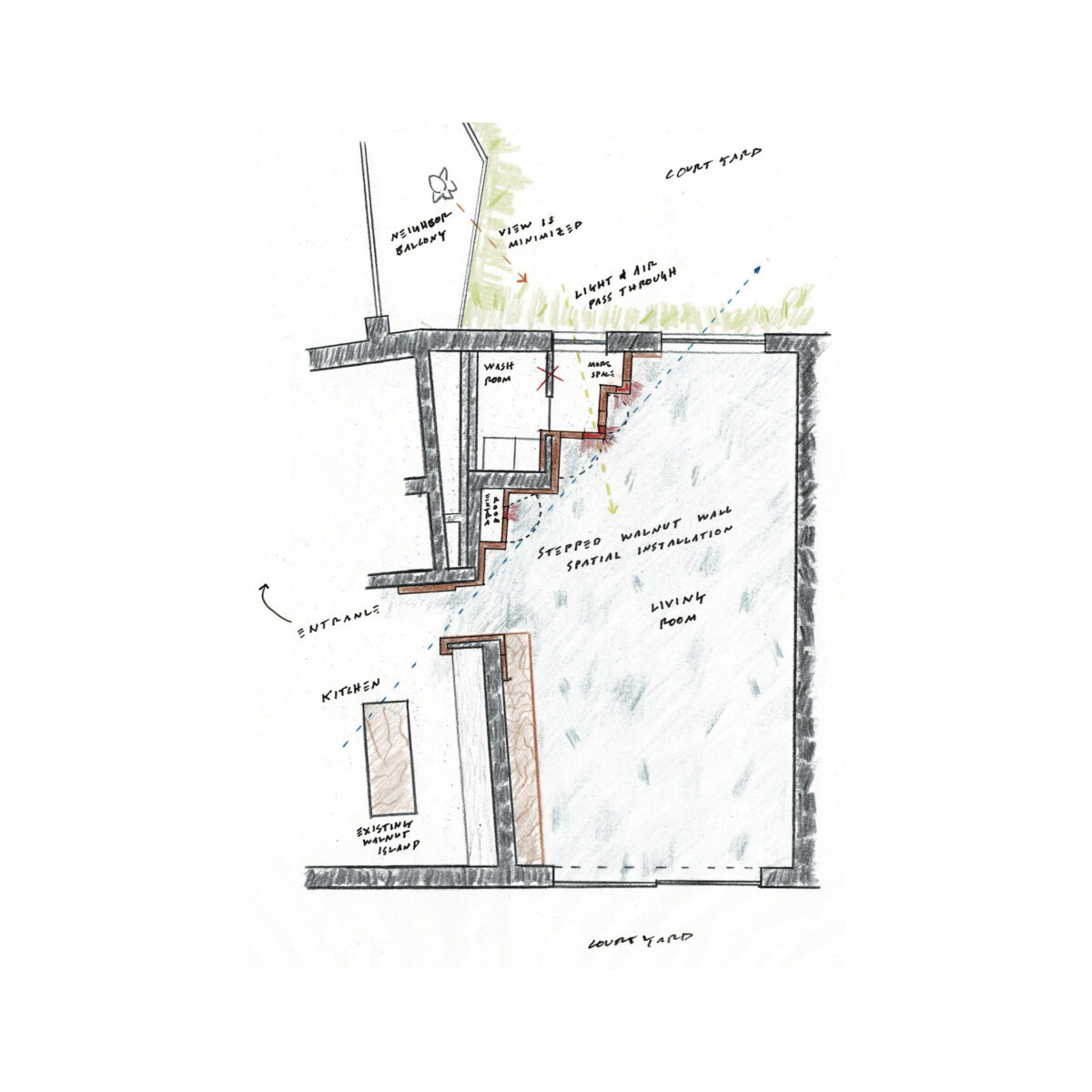
The wall before our installation below
