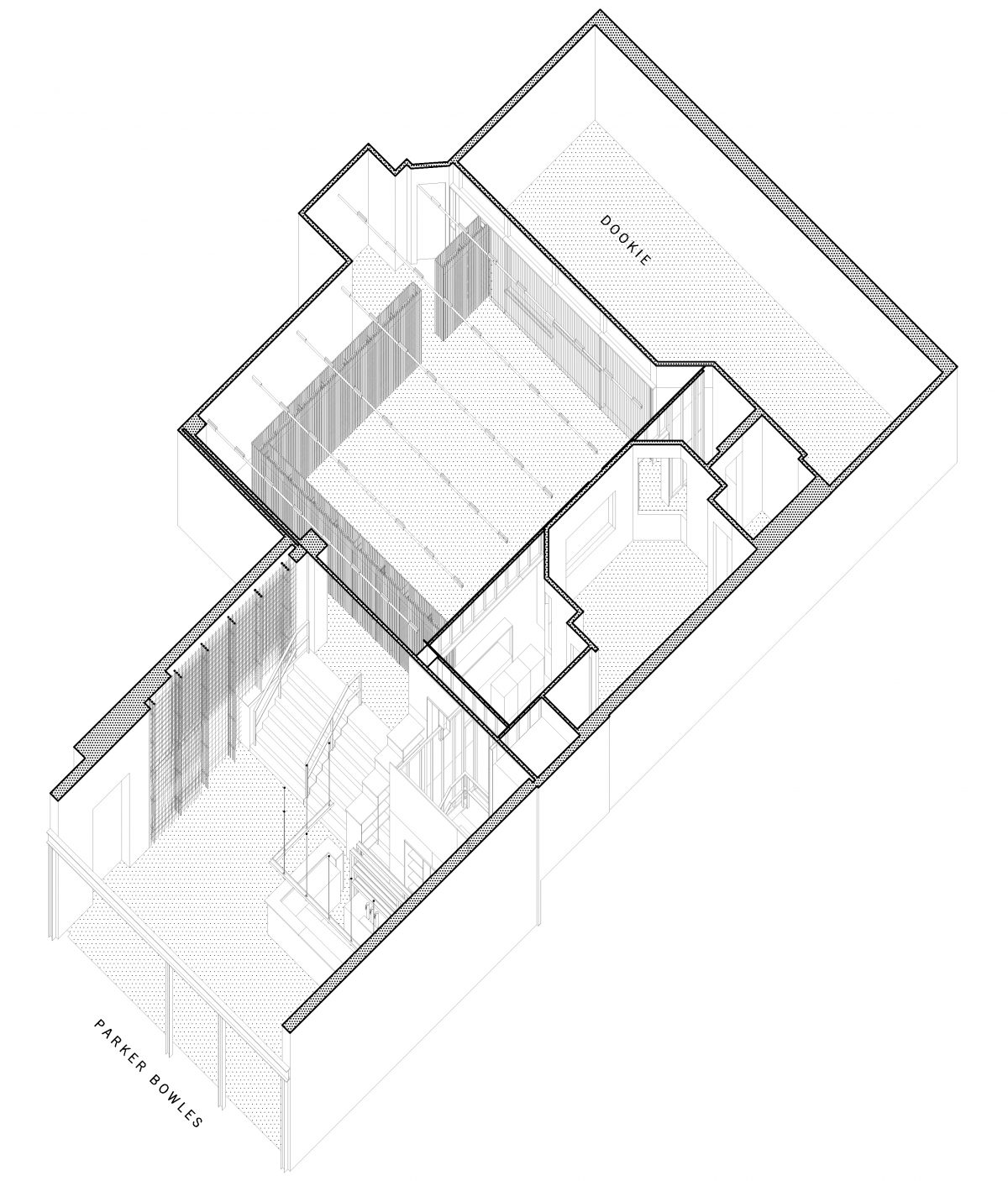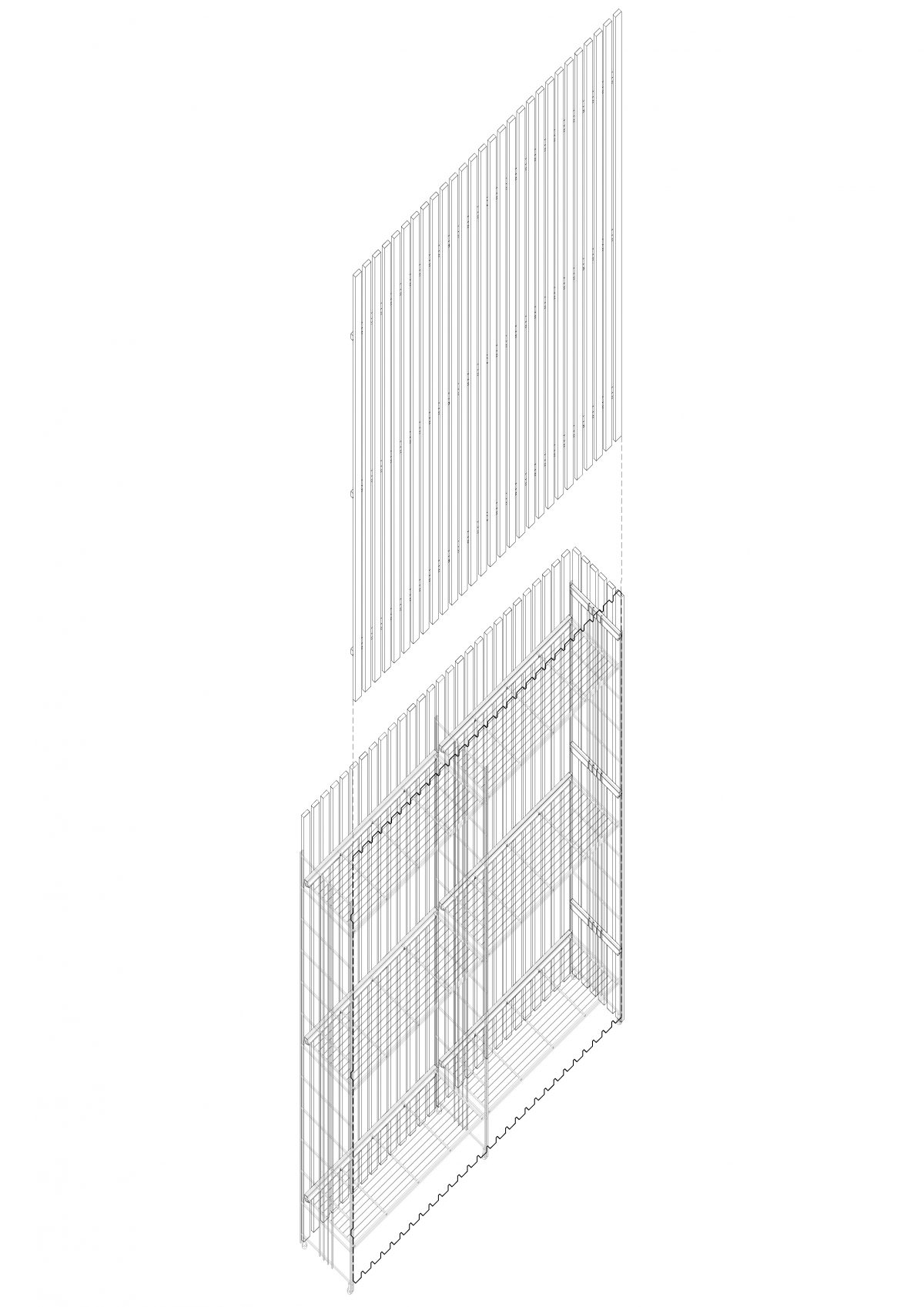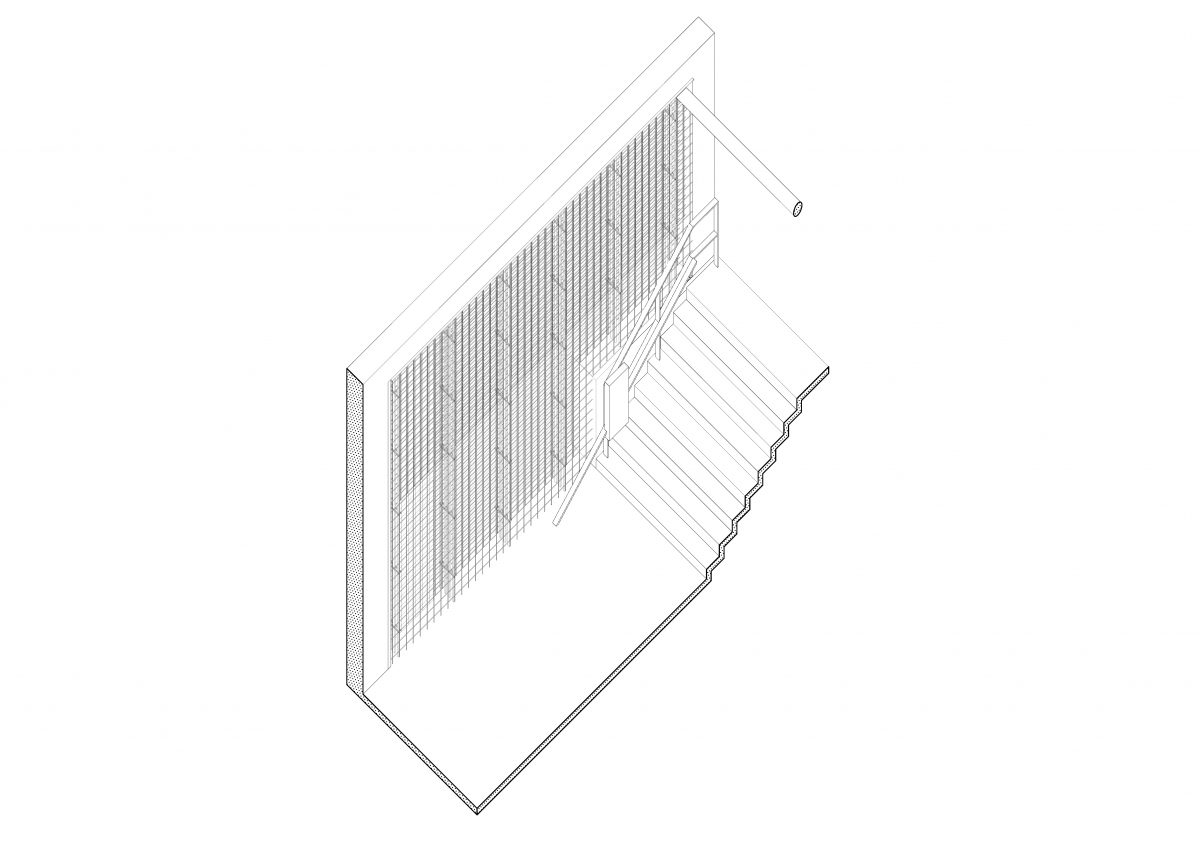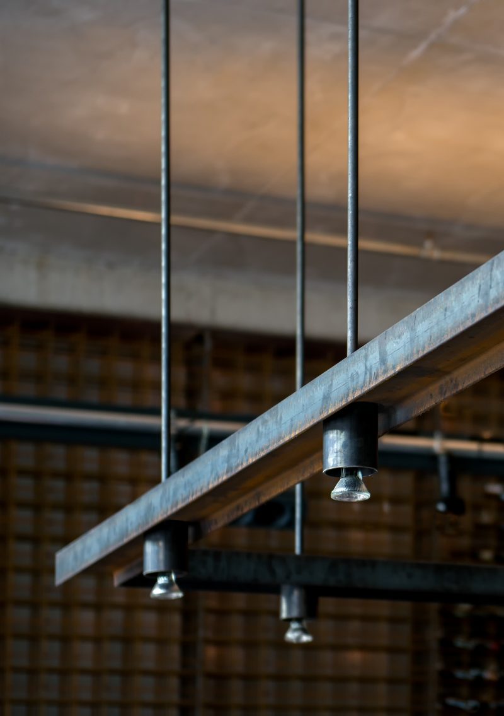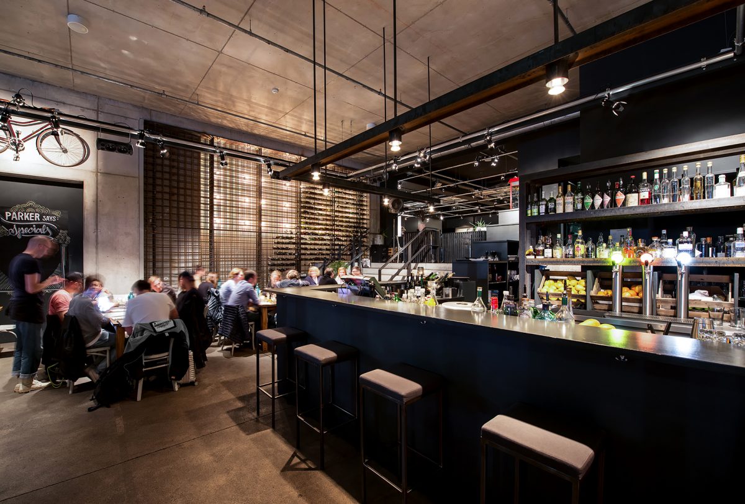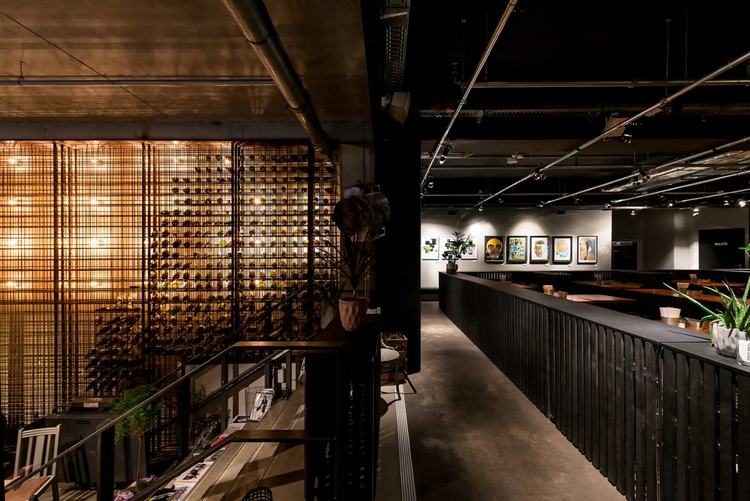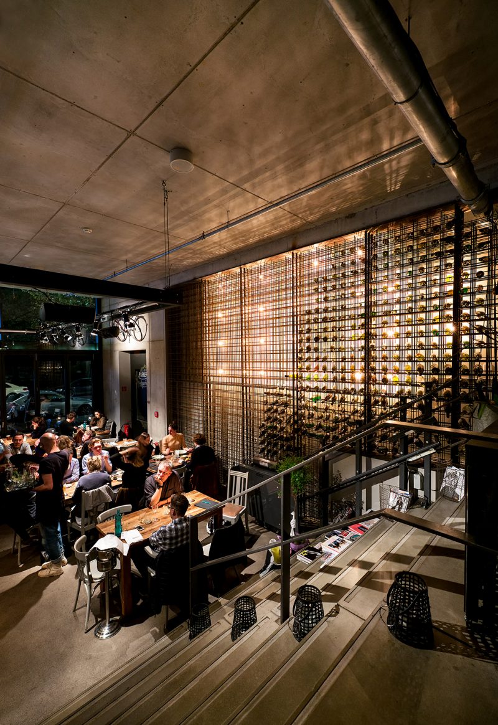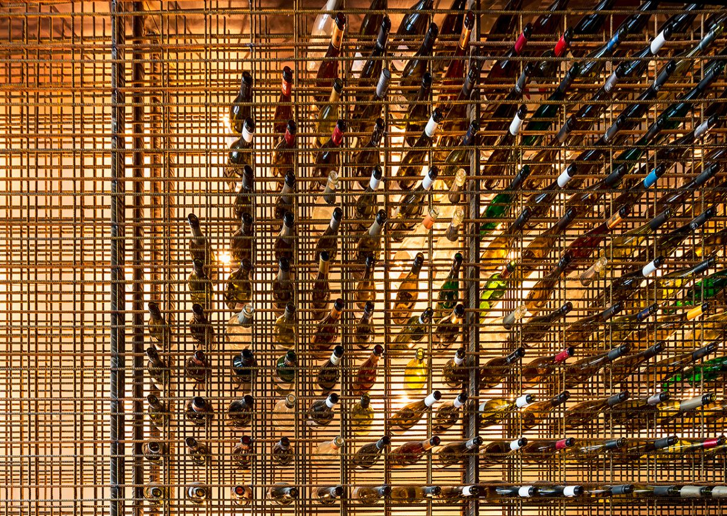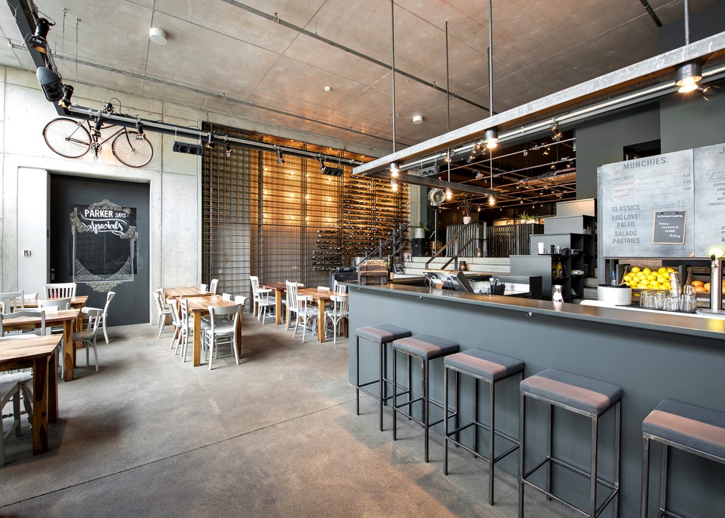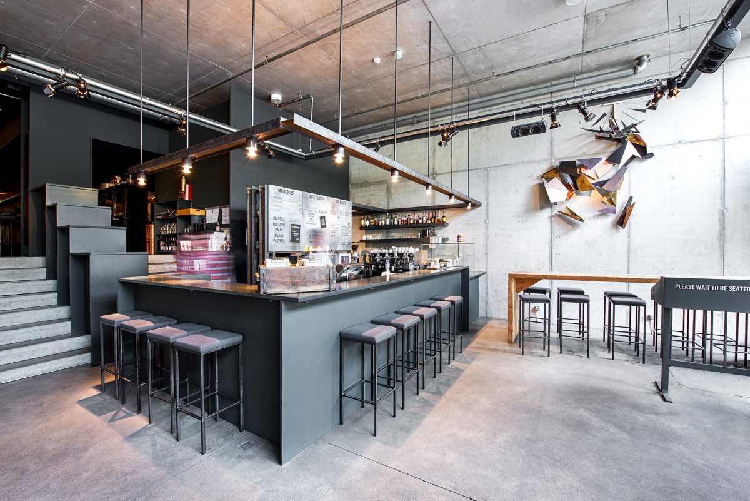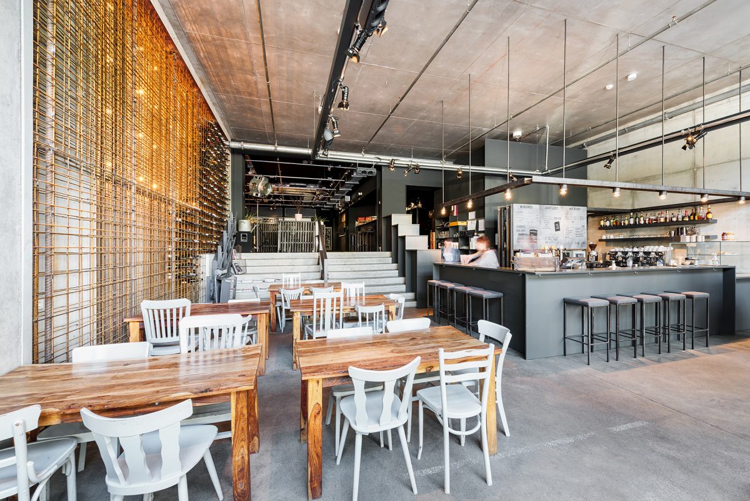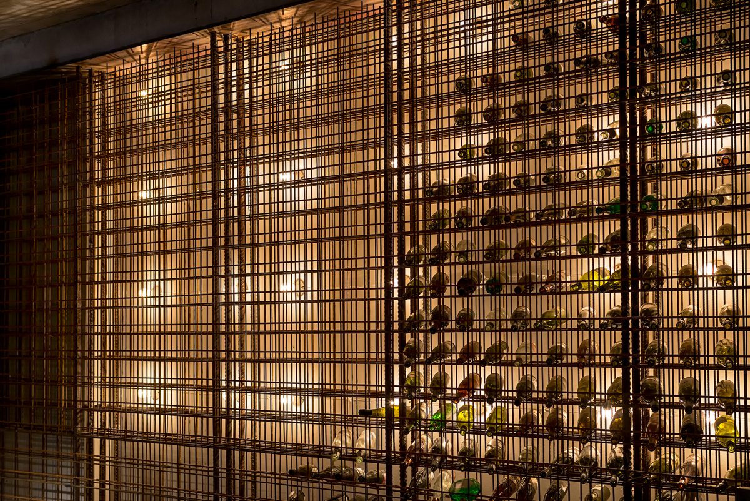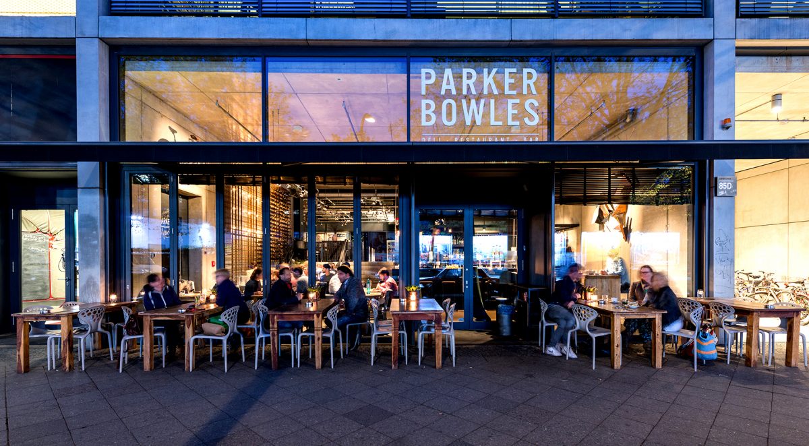PARKER BOWLES, Restaurant and Event, Berlin, Kreuzberg, Germany, 2014
A spatial narrative unfolds within the raw shell of the AUFBAU HAUS on Moritzplatz. The vast atrium, a vertical expanse bathed in light, contrasts with the intimacy of the upper deck, a horizontal plane cloaked in shadow.
A sculptural choreography of three elements orchestrates the space. The Black Shifting Planes Bar, a monolithic structure of black birch plywood, ascends from the atrium floor. Its planes shift and turn, a dynamic dance of form and function, guiding the eye upwards.
On the upper deck, the Cladded Wire Shelf Module, a flexible system of black-cladded wire shelves, delineates dining zones and corridors. Its modularity allows for endless configurations, adapting to the ebb and flow of diners.
Suspended between the two levels, the Rusted Steel Waterfall shimmers with a warm glow. A cascade of rusted steel rebar, backlit by simple light sockets, creates a luminous veil. It softens the transition between the vertical and horizontal, the light and the shadow.
The Moritzplatz Restaurant is a symphony of contrasts. It is a place where the raw, refined, monumental, and intimate coexist in a harmonious dialogue.
Architect: ALLEN KAUFMANN Architekten
Photography: Yuzhu Zheng
